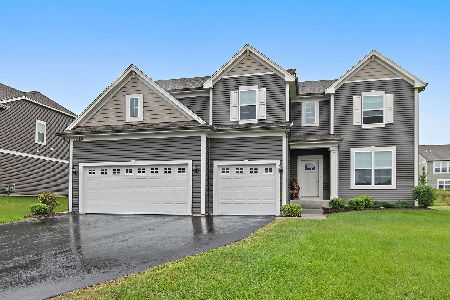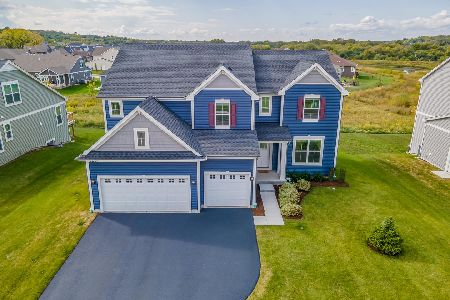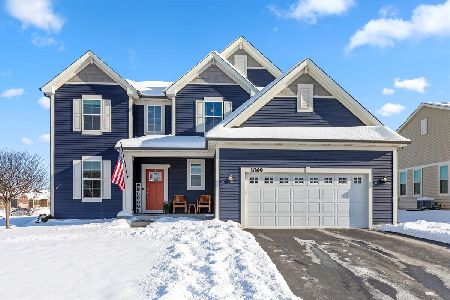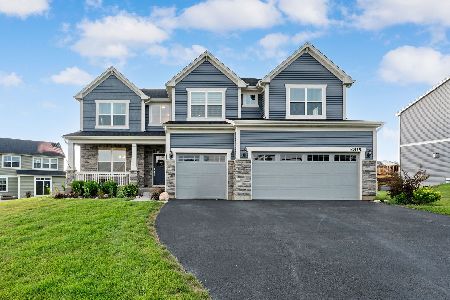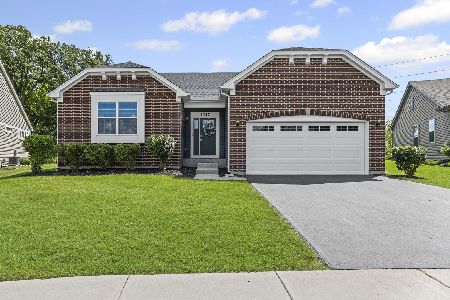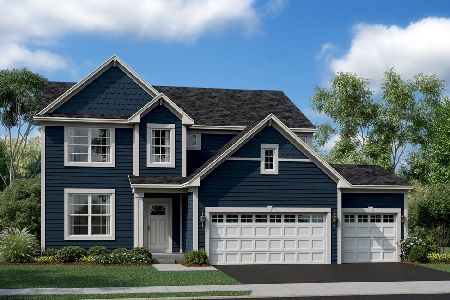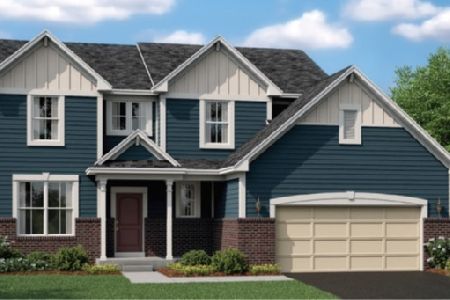1170 Williamsbury Drive, Crystal Lake, Illinois 60012
$541,900
|
Sold
|
|
| Status: | Closed |
| Sqft: | 2,865 |
| Cost/Sqft: | $194 |
| Beds: | 4 |
| Baths: | 3 |
| Year Built: | 2023 |
| Property Taxes: | $0 |
| Days On Market: | 835 |
| Lot Size: | 0,00 |
Description
Quick Move In NEW Construction 4 bdrm. home will be ready for its NEW residents in February,2024. Situated on beautiful home site that backs to conservation, this 2-story spacious PICASSO floorpan is a serene haven in all seasons. The first floor features a double-height family room with gas fireplace and LVP tile floors, birch cabinetry and white Quartz tops in the kitchen, breakfast room, formal dining room and versatile study. Four bedrooms including the ample sized owner's suite are tranquil retreats. Plus a spacious 3-Car garage and expanded basement for all your storage needs. Conveniently located just off of Rte. 31, approx. 1/2 mile north of Rte. 176., it is within minutes to restaurants, retail, healthcare facilities, metra train and many parks. These "Everything's Included" homes have top-of-the-line features including quartz counters, upgraded cabinets and flooring, all SS appliances and 9 ft. 1st floor ceilings. This community is in CL Park District and TOP rated Prairie Grove and Prairie Ridge School. Home is being built on Site #209. **INCREDIBLE FINANCING & INCENTIVES only if using Lennar Mortgage. (exterior rendering is for reference only)
Property Specifics
| Single Family | |
| — | |
| — | |
| 2023 | |
| — | |
| PICASSO/G ELEVATION | |
| No | |
| — |
| Mc Henry | |
| Woodlore Estates | |
| 495 / Annual | |
| — | |
| — | |
| — | |
| 11901793 | |
| 1427455000 |
Property History
| DATE: | EVENT: | PRICE: | SOURCE: |
|---|---|---|---|
| 1 Mar, 2024 | Sold | $541,900 | MRED MLS |
| 15 Nov, 2023 | Under contract | $554,900 | MRED MLS |
| 5 Oct, 2023 | Listed for sale | $554,900 | MRED MLS |













Room Specifics
Total Bedrooms: 4
Bedrooms Above Ground: 4
Bedrooms Below Ground: 0
Dimensions: —
Floor Type: —
Dimensions: —
Floor Type: —
Dimensions: —
Floor Type: —
Full Bathrooms: 3
Bathroom Amenities: —
Bathroom in Basement: 0
Rooms: —
Basement Description: Unfinished
Other Specifics
| 3 | |
| — | |
| Asphalt | |
| — | |
| — | |
| 10375 | |
| — | |
| — | |
| — | |
| — | |
| Not in DB | |
| — | |
| — | |
| — | |
| — |
Tax History
| Year | Property Taxes |
|---|
Contact Agent
Nearby Similar Homes
Nearby Sold Comparables
Contact Agent
Listing Provided By
Baird & Warner

