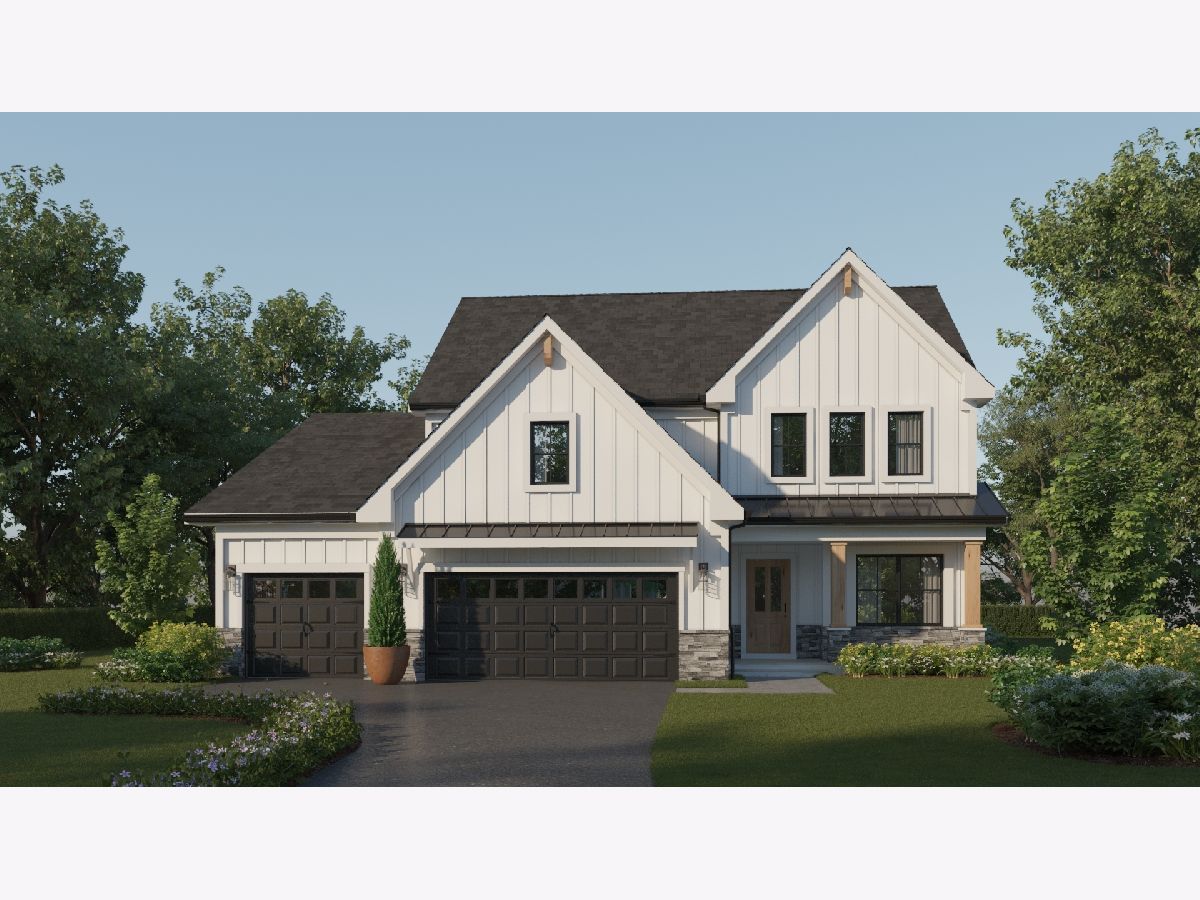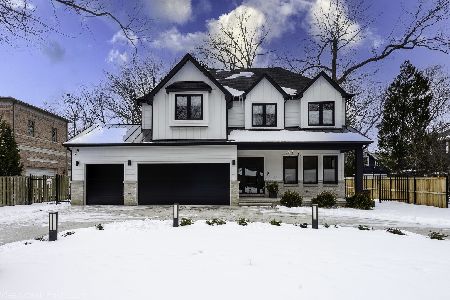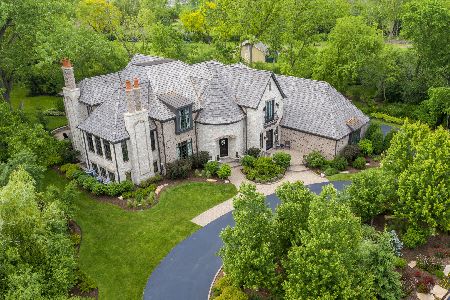11700 Elmwood Place, Deerfield, Illinois 60015
$824,000
|
Sold
|
|
| Status: | Closed |
| Sqft: | 2,825 |
| Cost/Sqft: | $283 |
| Beds: | 4 |
| Baths: | 3 |
| Year Built: | 2021 |
| Property Taxes: | $2,753 |
| Days On Market: | 1638 |
| Lot Size: | 0,29 |
Description
Award winning builder The Huron Group brings this new construction home to Deerfield High School and District 106 for summer 2022 delivery. Located in Del Mar Woods in unincorporated Lake County, this home offers lower real estate taxes, convenient access to the Route 41 shopping corridor, transportation and entertainment. The first floor features an open floor plan, 9 foot 1st floor ceilings, a gourmet kitchen, and an oversized Laundry/mud room. The second floor features a spectacular master suite with his and hers walk-in closets, and three additional bedrooms. This is the last remaining lot in Del Mar Woods; customer still has time to customize the finishes! Construction started 12/13/21.
Property Specifics
| Single Family | |
| — | |
| Colonial | |
| 2021 | |
| Full | |
| — | |
| No | |
| 0.29 |
| Lake | |
| Del Mar Woods | |
| 0 / Not Applicable | |
| None | |
| Public | |
| Public Sewer | |
| 11205392 | |
| 16173040170000 |
Nearby Schools
| NAME: | DISTRICT: | DISTANCE: | |
|---|---|---|---|
|
Grade School
Bannockburn Elementary School |
106 | — | |
|
Middle School
Bannockburn Elementary School |
106 | Not in DB | |
|
High School
Deerfield High School |
113 | Not in DB | |
Property History
| DATE: | EVENT: | PRICE: | SOURCE: |
|---|---|---|---|
| 11 May, 2021 | Sold | $165,000 | MRED MLS |
| 22 Feb, 2021 | Under contract | $169,000 | MRED MLS |
| 21 Jan, 2021 | Listed for sale | $169,000 | MRED MLS |
| 18 Feb, 2022 | Sold | $824,000 | MRED MLS |
| 6 Jan, 2022 | Under contract | $799,000 | MRED MLS |
| 31 Aug, 2021 | Listed for sale | $799,000 | MRED MLS |
















Room Specifics
Total Bedrooms: 4
Bedrooms Above Ground: 4
Bedrooms Below Ground: 0
Dimensions: —
Floor Type: Carpet
Dimensions: —
Floor Type: Carpet
Dimensions: —
Floor Type: Carpet
Full Bathrooms: 3
Bathroom Amenities: —
Bathroom in Basement: 0
Rooms: Eating Area,Foyer,Mud Room,Pantry,Family Room
Basement Description: Unfinished
Other Specifics
| 3 | |
| Concrete Perimeter | |
| Asphalt | |
| — | |
| Corner Lot,Mature Trees | |
| 106 X 70.15 X 102 X 70.15 | |
| — | |
| Full | |
| Hardwood Floors, Walk-In Closet(s), Ceiling - 9 Foot, Open Floorplan | |
| Double Oven, Microwave, Dishwasher, Refrigerator, Disposal, Stainless Steel Appliance(s), Cooktop, Range Hood | |
| Not in DB | |
| — | |
| — | |
| — | |
| — |
Tax History
| Year | Property Taxes |
|---|---|
| 2021 | $2,688 |
| 2022 | $2,753 |
Contact Agent
Nearby Similar Homes
Nearby Sold Comparables
Contact Agent
Listing Provided By
Advantage Plus Realty, Inc.





