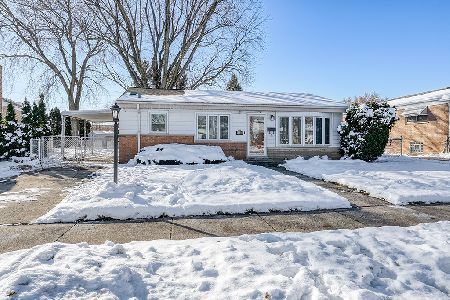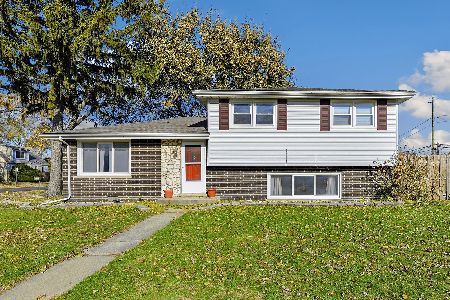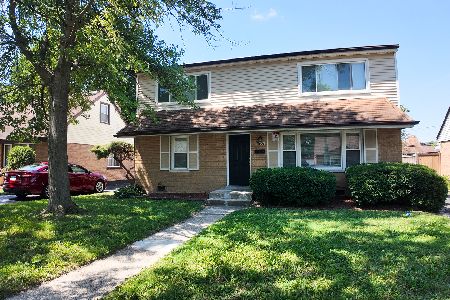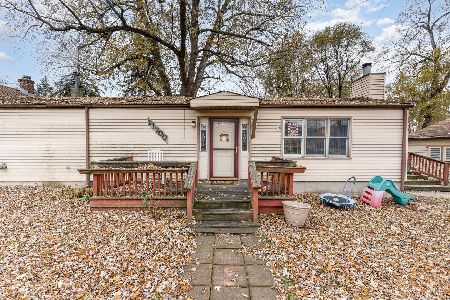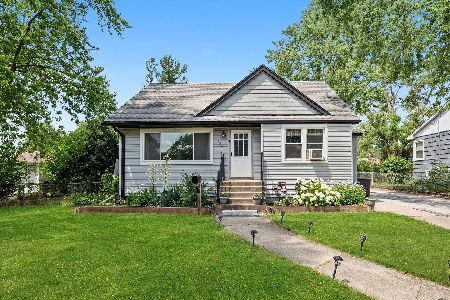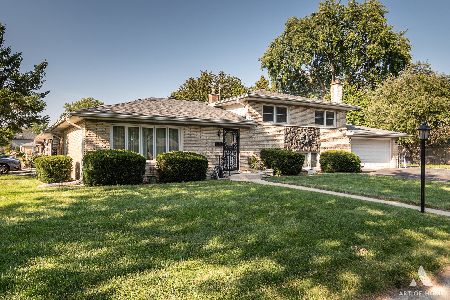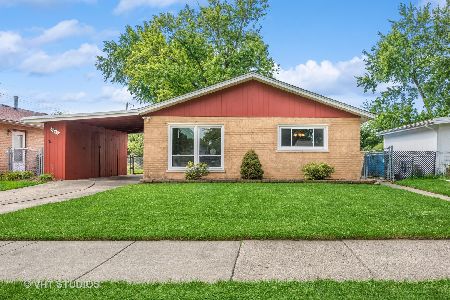11700 Kedvale Avenue, Alsip, Illinois 60803
$219,577
|
Sold
|
|
| Status: | Closed |
| Sqft: | 1,583 |
| Cost/Sqft: | $139 |
| Beds: | 3 |
| Baths: | 1 |
| Year Built: | 1962 |
| Property Taxes: | $5,666 |
| Days On Market: | 1917 |
| Lot Size: | 0,20 |
Description
This 1583 sq ft home is a very unique brick ranch on a large 8,554 sq ft corner lot... It was completely rebuilt in 2012! Unlike the other homes in the nearby area and unlike the original home built in 1962, it was built to the standards of Alsip's new home codes. For example they had to make the garage wall (on the side of the house) a firewall and they had to install a sprinkler system throughout the home. This is not a renovated home - The WHOLE HOUSE & 2.5 CAR GARAGE are only 8 years old - roof, walls, floors, windows, insulation, mechanicals & all! Generous room sizes throughout. The master bedroom and family room are huge! There are 2 furnaces & 2 central air units so you can heat or cool the front and the back of the home at different temperatures. Beautiful eat-in kitchen with granite countertops, oak cabinets, glass tile backsplash & Frigidaire Gallery stainless steel appliances. Laundry area is in the kitchen, which the owner loves the convenience of! (Stainless LG Direct Drive Washer & Dryer) The theatre style family room has a pull down stairs to access a full attic for plenty of extra storage space, along with spacious closets and a separate walk in 4x9 storage room that can be used as a pantry, closet or to store holiday decor! Exit through the french doors to the large fenced in backyard with plenty of room for entertaining friends & family! Wonderful location in the heart of Alsip, walk to schools, parks, baseball fields, pool, library, restaurants & more! Hurry, you don't want to miss this gem!
Property Specifics
| Single Family | |
| — | |
| Ranch | |
| 1962 | |
| None | |
| — | |
| No | |
| 0.2 |
| Cook | |
| — | |
| — / Not Applicable | |
| None | |
| Lake Michigan,Public | |
| Public Sewer | |
| 10916748 | |
| 24224260430000 |
Nearby Schools
| NAME: | DISTRICT: | DISTANCE: | |
|---|---|---|---|
|
Grade School
Stony Creek Elementary School |
126 | — | |
|
Middle School
Prairie Junior High School |
126 | Not in DB | |
|
High School
A B Shepard High School (campus |
218 | Not in DB | |
Property History
| DATE: | EVENT: | PRICE: | SOURCE: |
|---|---|---|---|
| 28 Dec, 2020 | Sold | $219,577 | MRED MLS |
| 19 Nov, 2020 | Under contract | $219,577 | MRED MLS |
| — | Last price change | $224,577 | MRED MLS |
| 31 Oct, 2020 | Listed for sale | $224,577 | MRED MLS |
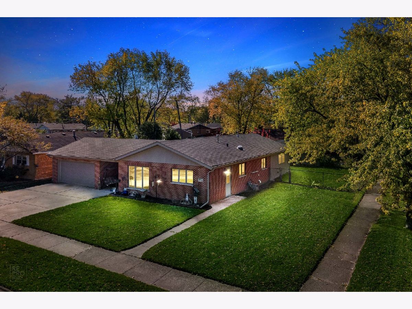
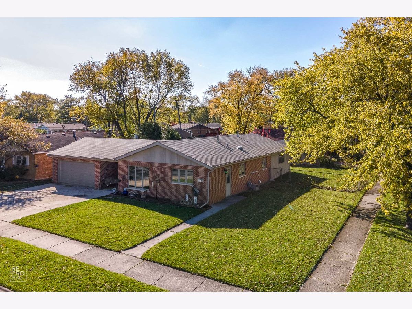
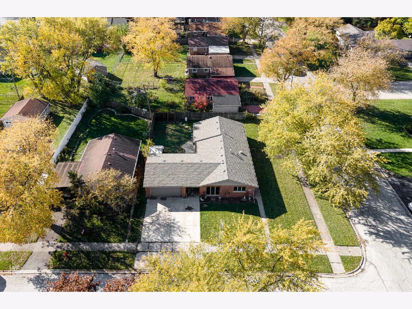
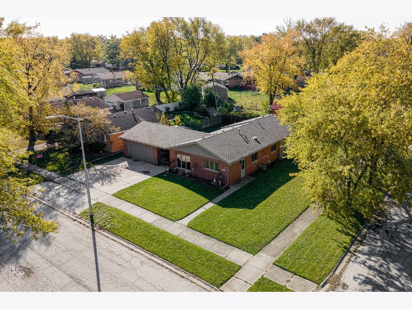
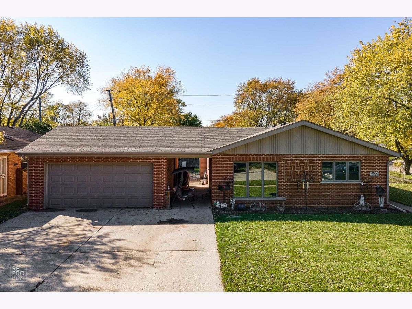
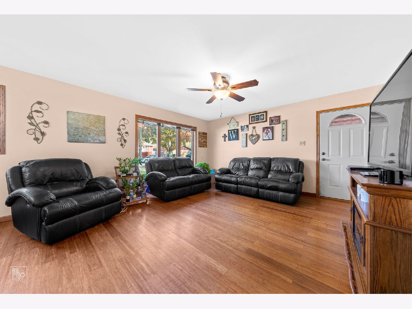
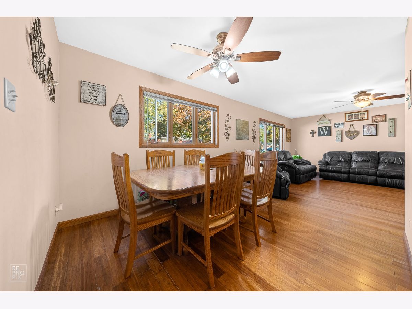
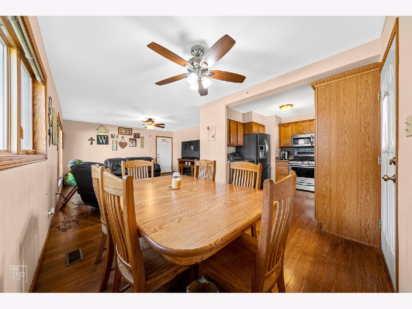
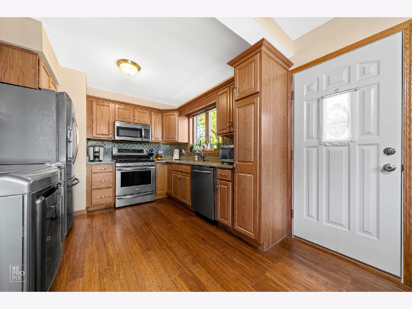
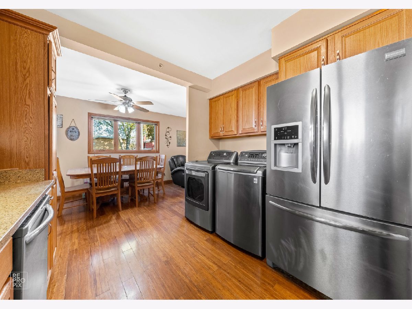
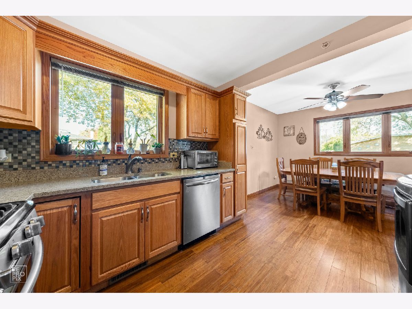
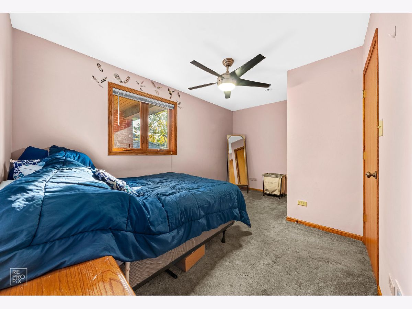
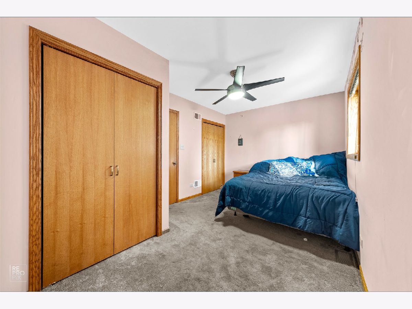
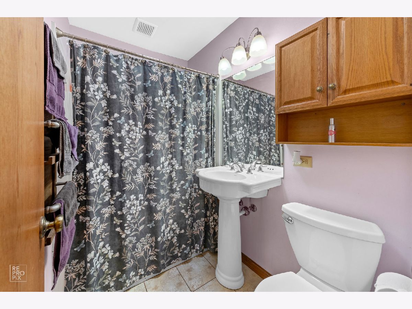
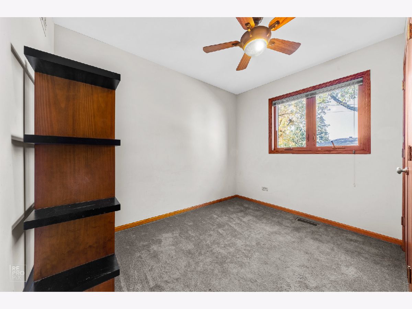
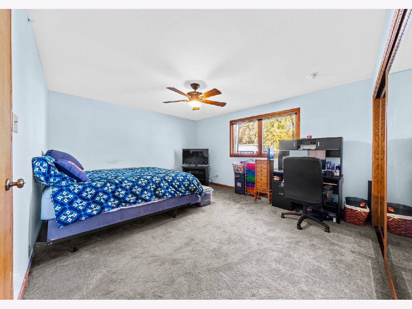
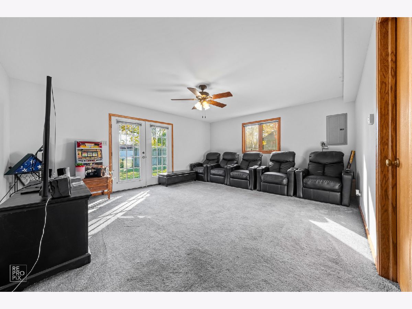
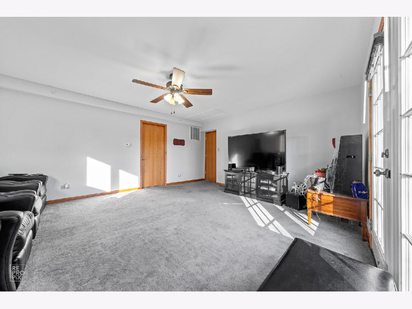
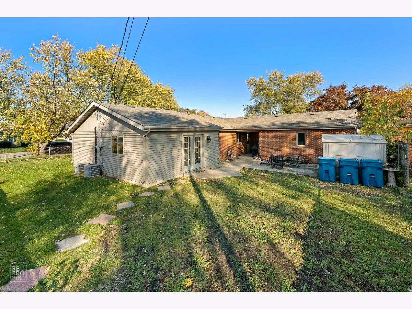
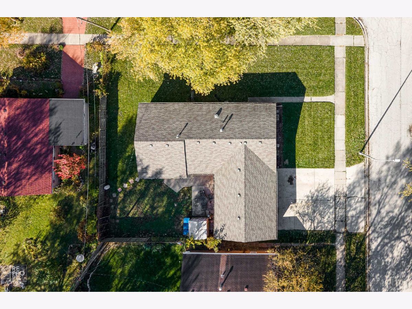
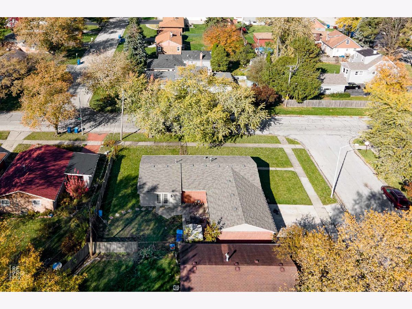
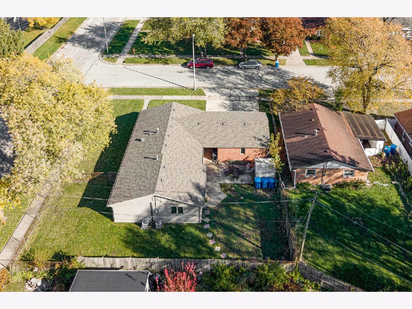
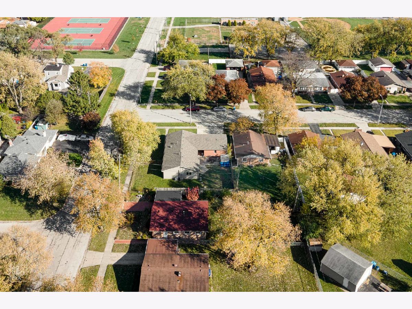
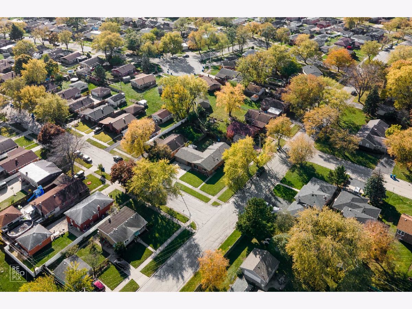
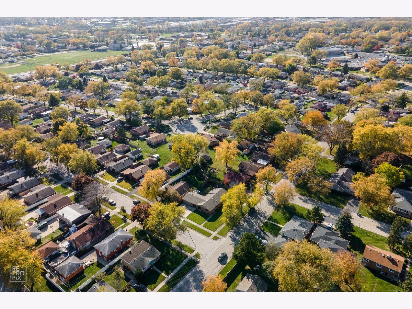
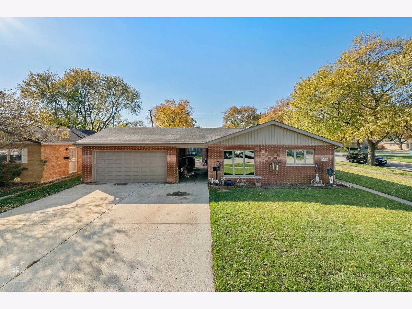
Room Specifics
Total Bedrooms: 3
Bedrooms Above Ground: 3
Bedrooms Below Ground: 0
Dimensions: —
Floor Type: Carpet
Dimensions: —
Floor Type: Carpet
Full Bathrooms: 1
Bathroom Amenities: —
Bathroom in Basement: 0
Rooms: Storage
Basement Description: Slab
Other Specifics
| 2.5 | |
| Concrete Perimeter | |
| Concrete | |
| Patio, Breezeway | |
| Corner Lot | |
| 74.8X38.8X58.9X100.3X84.5 | |
| Pull Down Stair,Unfinished | |
| None | |
| Wood Laminate Floors, First Floor Bedroom, First Floor Laundry, First Floor Full Bath, Walk-In Closet(s), Some Carpeting, Dining Combo, Granite Counters | |
| Range, Microwave, Dishwasher, Refrigerator, Washer, Dryer | |
| Not in DB | |
| Park, Pool, Tennis Court(s), Curbs, Sidewalks, Street Lights, Street Paved | |
| — | |
| — | |
| — |
Tax History
| Year | Property Taxes |
|---|---|
| 2020 | $5,666 |
Contact Agent
Nearby Similar Homes
Contact Agent
Listing Provided By
RE/MAX 10

