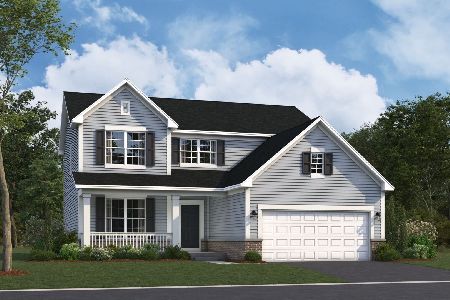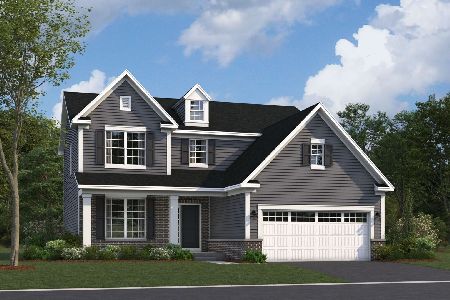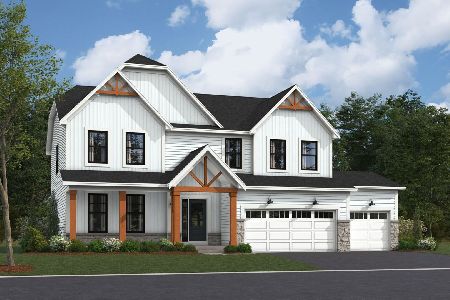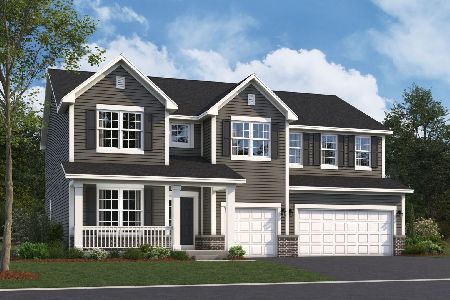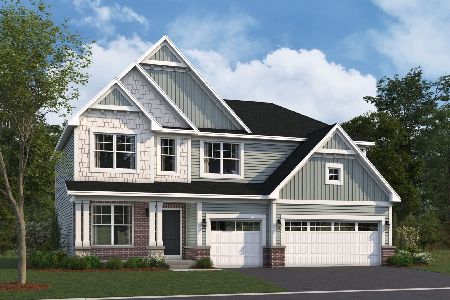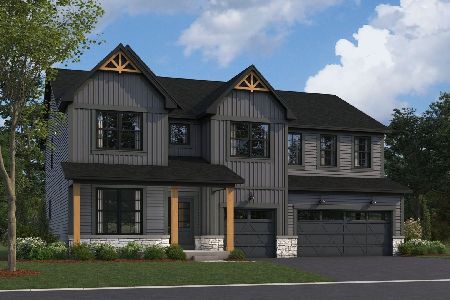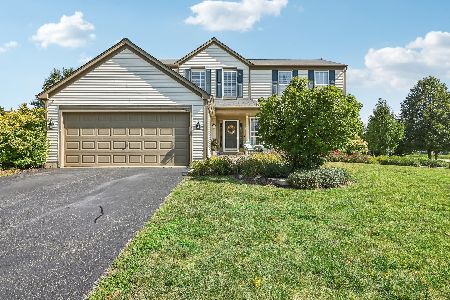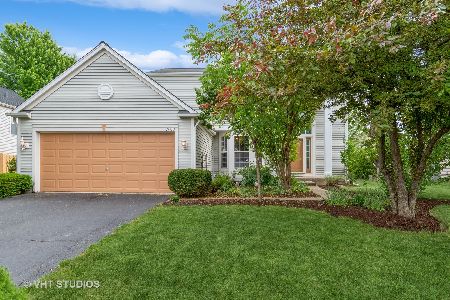11700 Presley Circle, Plainfield, Illinois 60585
$323,000
|
Sold
|
|
| Status: | Closed |
| Sqft: | 2,332 |
| Cost/Sqft: | $142 |
| Beds: | 4 |
| Baths: | 3 |
| Year Built: | 2003 |
| Property Taxes: | $8,837 |
| Days On Market: | 2389 |
| Lot Size: | 0,27 |
Description
Everything is done! Move right in and enjoy this well-cared for home! Walk into this 2-story foyer, turned staircase with wood spindles and hardwood floors! Spacious formal living room / dining room with loads of light. Spectacular cook's kitchen loaded with counter space and cabinets, granite countertops, Stainless appliances, large center island, and eating area! Kitchen has Open Concept to family room with brick front fireplace and wood flooring on entire main floor! 1st floor office (or 5th bedroom) and 1st floor laundry! Spacious Master Suite with vaulted ceiling offers a master bath with double vanity, tub and separate shower, and large walk in closet. 3 other large bedrooms on second level. A fully-finished lower level is highlighted by ceramic tile wood flooring, Recreation room, Craft room with sink and shower area, Playroom, and Exercise room. Enjoy entertaining on the paver patio with stone fireplace, a garden area and fully fenced yard. Oswego schools! Welcome Home!
Property Specifics
| Single Family | |
| — | |
| Traditional | |
| 2003 | |
| Full | |
| — | |
| No | |
| 0.27 |
| Will | |
| Auburn Lakes | |
| 360 / Annual | |
| Insurance | |
| Public | |
| Public Sewer | |
| 10484795 | |
| 0701204070210000 |
Nearby Schools
| NAME: | DISTRICT: | DISTANCE: | |
|---|---|---|---|
|
Grade School
Wolfs Crossing Elementary School |
308 | — | |
|
Middle School
Bednarcik Junior High School |
308 | Not in DB | |
|
High School
Oswego East High School |
308 | Not in DB | |
Property History
| DATE: | EVENT: | PRICE: | SOURCE: |
|---|---|---|---|
| 4 Nov, 2019 | Sold | $323,000 | MRED MLS |
| 16 Sep, 2019 | Under contract | $332,000 | MRED MLS |
| — | Last price change | $339,500 | MRED MLS |
| 15 Aug, 2019 | Listed for sale | $339,500 | MRED MLS |
| 1 Nov, 2024 | Sold | $462,500 | MRED MLS |
| 6 Oct, 2024 | Under contract | $474,900 | MRED MLS |
| 30 Sep, 2024 | Listed for sale | $474,900 | MRED MLS |
Room Specifics
Total Bedrooms: 4
Bedrooms Above Ground: 4
Bedrooms Below Ground: 0
Dimensions: —
Floor Type: Carpet
Dimensions: —
Floor Type: Carpet
Dimensions: —
Floor Type: Carpet
Full Bathrooms: 3
Bathroom Amenities: Whirlpool,Separate Shower,Double Sink
Bathroom in Basement: 0
Rooms: Eating Area,Office,Recreation Room,Play Room,Exercise Room
Basement Description: Finished
Other Specifics
| 2 | |
| Concrete Perimeter | |
| — | |
| Brick Paver Patio, Storms/Screens | |
| Corner Lot,Fenced Yard | |
| 36 X 46 X 114 X 75 X 65 X | |
| Unfinished | |
| Full | |
| Hardwood Floors, First Floor Laundry | |
| Range, Microwave, Dishwasher, Refrigerator, Washer, Dryer, Disposal, Stainless Steel Appliance(s) | |
| Not in DB | |
| Sidewalks, Street Lights, Street Paved | |
| — | |
| — | |
| Wood Burning |
Tax History
| Year | Property Taxes |
|---|---|
| 2019 | $8,837 |
| 2024 | $9,377 |
Contact Agent
Nearby Similar Homes
Nearby Sold Comparables
Contact Agent
Listing Provided By
Berkshire Hathaway HomeServices KoenigRubloff

