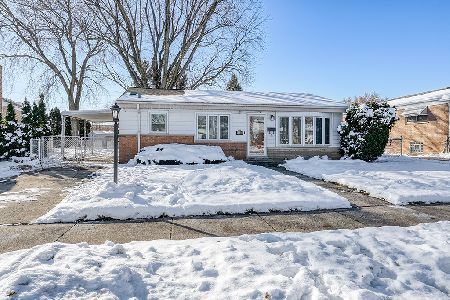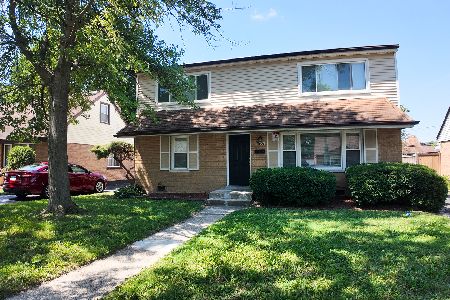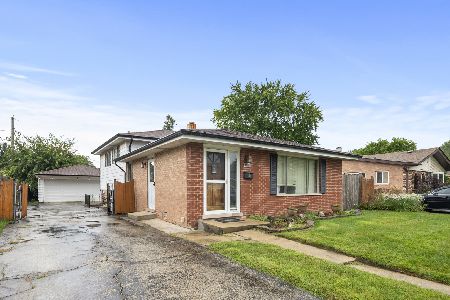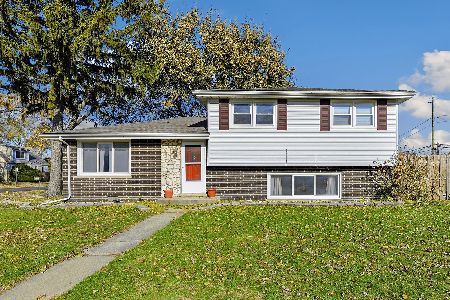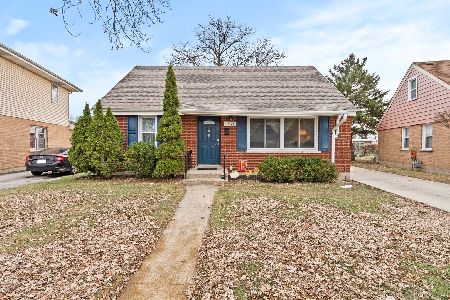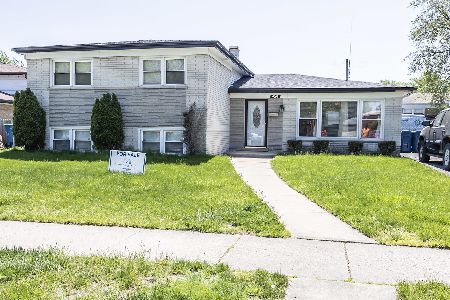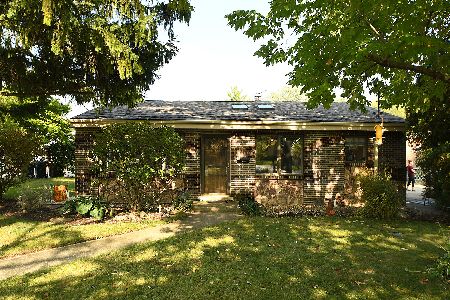11701 Kildare Avenue, Alsip, Illinois 60803
$201,000
|
Sold
|
|
| Status: | Closed |
| Sqft: | 1,111 |
| Cost/Sqft: | $185 |
| Beds: | 3 |
| Baths: | 1 |
| Year Built: | 1963 |
| Property Taxes: | $5,085 |
| Days On Market: | 2037 |
| Lot Size: | 0,18 |
Description
All brick, open concept Juliet Split Level sits on corner lot, with nothing to do but move in!!! Beautiful hardwood flooring and vaulted ceilings greet you to an open concept main level living room. Make your way to a spacious, sun-filled kitchen which includes brand new stainless steel appliances. Door off kitchen leads to a generous sized fully fenced (brick) yard. Hardwood flooring continues throughout upper level where you'll find 3 bedrooms and full bath with sky-light. Nice sized finished walk-out basement can be used as a family room or for entertainment. Large utility room offers plenty of extra storage with potential for second bath. Neutral decor throughout. Many big ticket items have been upgraded in this home and include transferrable warranties. NEW ROOF and GUTTERS (2 yo). Newer AC, hot water heater and furnace, replaced in last 6 years. Most windows replaced within last 5 years. 2 Car Detached Garage. Minutes from I-294, steps away from Stoney Creek Elementary School and walking distance to public pool and nearby bike path. Welcome Home!!!
Property Specifics
| Single Family | |
| — | |
| Bi-Level | |
| 1963 | |
| Partial,Walkout | |
| — | |
| No | |
| 0.18 |
| Cook | |
| — | |
| 0 / Not Applicable | |
| None | |
| Lake Michigan | |
| Public Sewer | |
| 10763698 | |
| 24224240010000 |
Nearby Schools
| NAME: | DISTRICT: | DISTANCE: | |
|---|---|---|---|
|
Grade School
Stony Creek Elementary School |
126 | — | |
|
Middle School
Prairie Junior High School |
126 | Not in DB | |
|
High School
A B Shepard High School (campus |
218 | Not in DB | |
Property History
| DATE: | EVENT: | PRICE: | SOURCE: |
|---|---|---|---|
| 17 Oct, 2007 | Sold | $221,000 | MRED MLS |
| 11 Sep, 2007 | Under contract | $229,900 | MRED MLS |
| — | Last price change | $234,900 | MRED MLS |
| 7 Jul, 2007 | Listed for sale | $239,900 | MRED MLS |
| 30 May, 2013 | Sold | $117,500 | MRED MLS |
| 11 Sep, 2012 | Under contract | $119,000 | MRED MLS |
| 8 Sep, 2012 | Listed for sale | $119,000 | MRED MLS |
| 18 Aug, 2020 | Sold | $201,000 | MRED MLS |
| 2 Jul, 2020 | Under contract | $205,000 | MRED MLS |
| 29 Jun, 2020 | Listed for sale | $205,000 | MRED MLS |
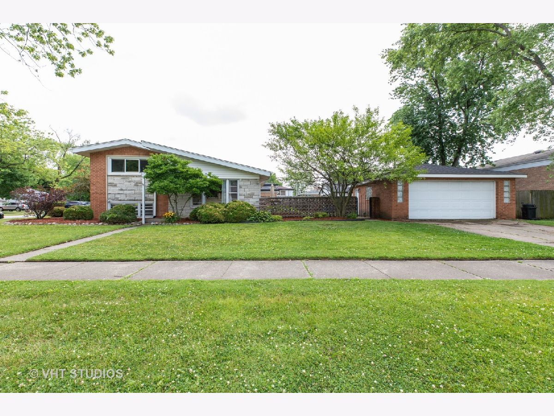
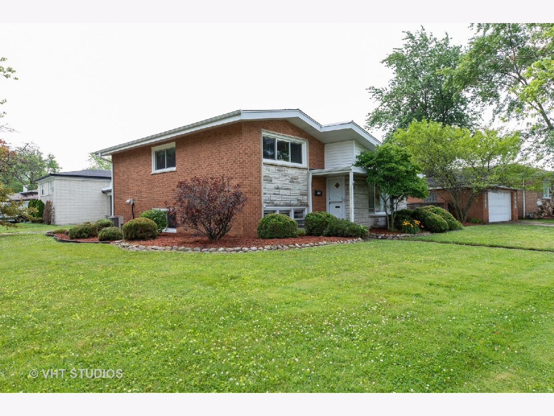
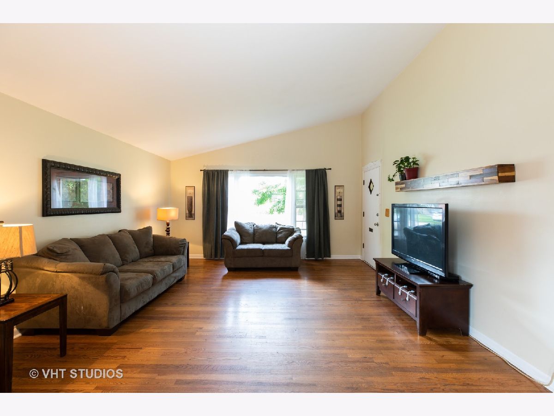
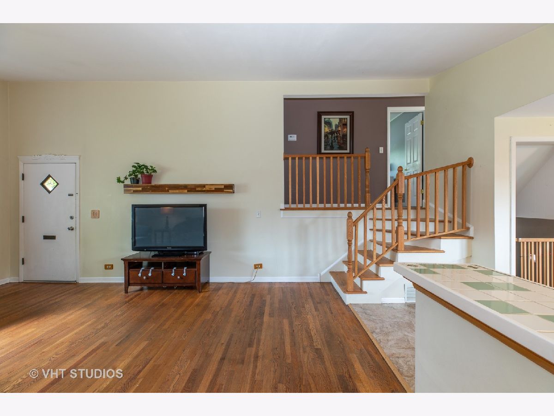
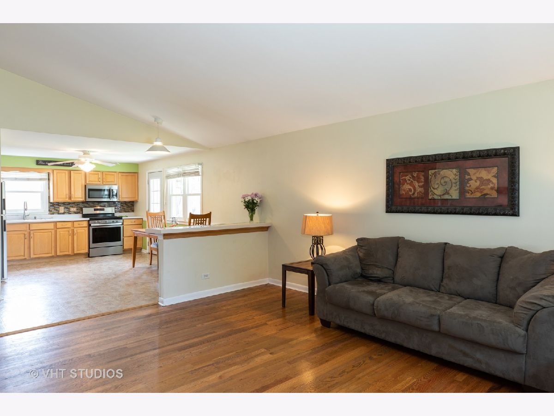
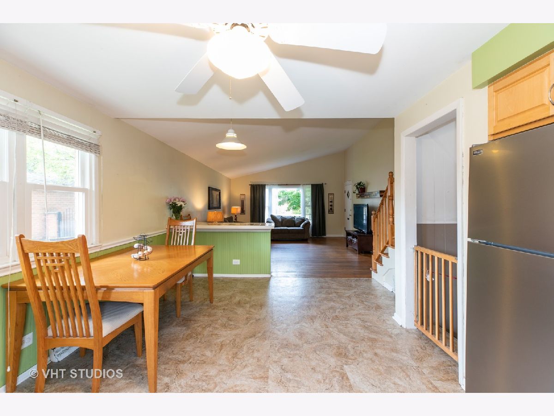
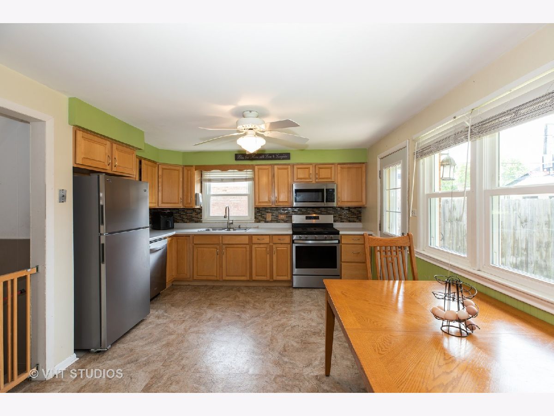
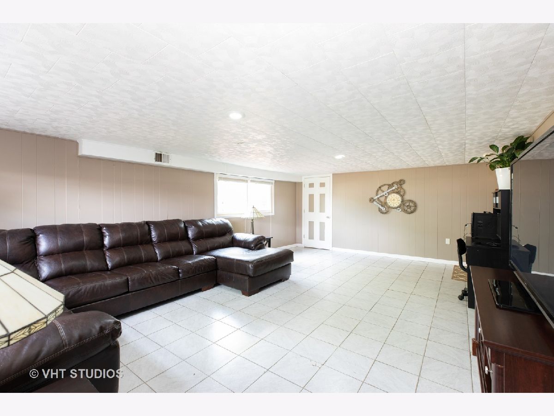
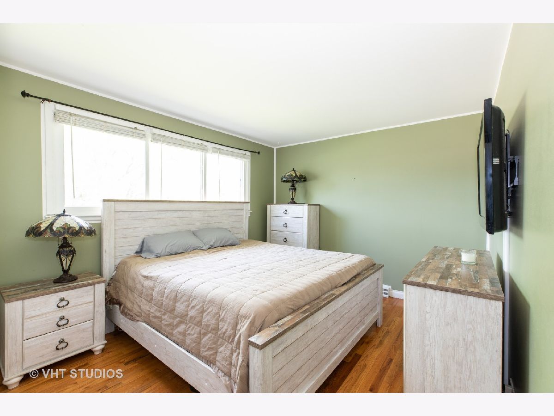
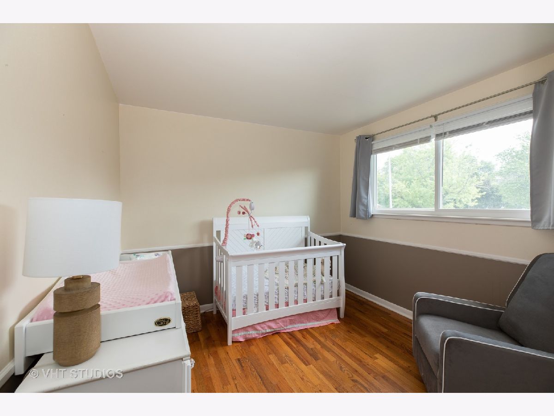
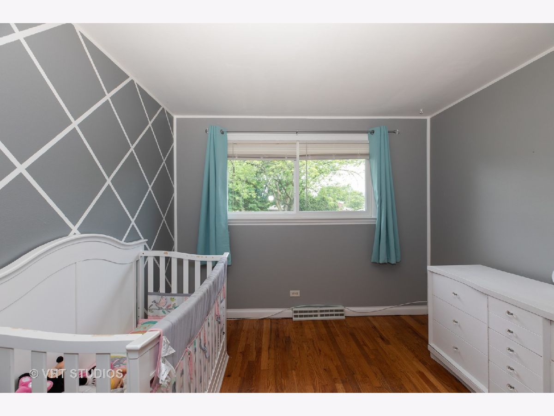
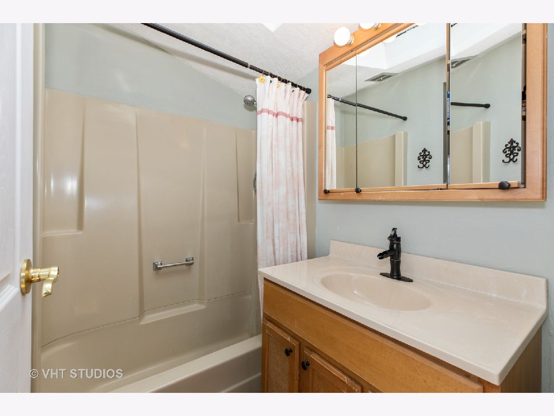
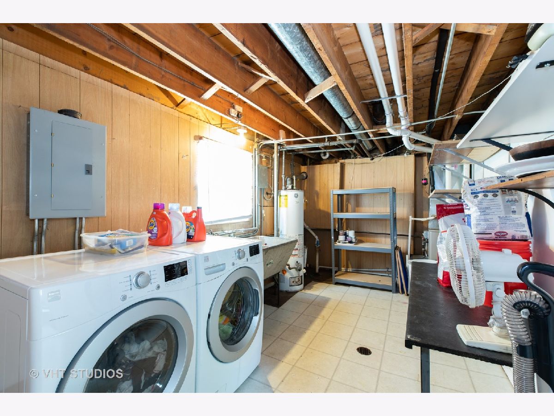
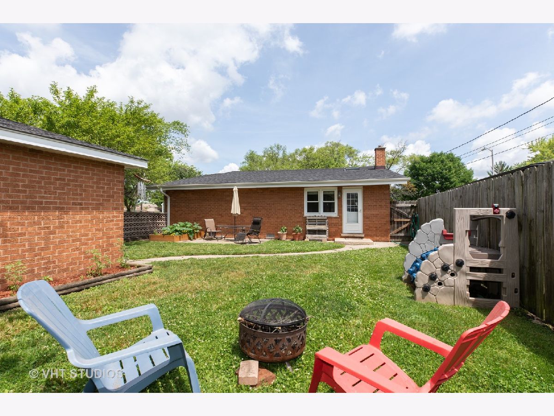
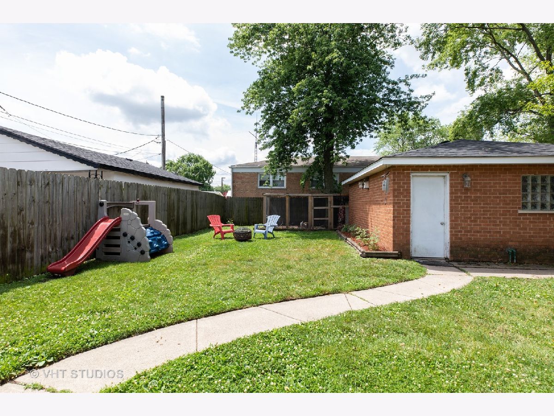
Room Specifics
Total Bedrooms: 3
Bedrooms Above Ground: 3
Bedrooms Below Ground: 0
Dimensions: —
Floor Type: Hardwood
Dimensions: —
Floor Type: Hardwood
Full Bathrooms: 1
Bathroom Amenities: —
Bathroom in Basement: 0
Rooms: No additional rooms
Basement Description: Finished
Other Specifics
| 2 | |
| Concrete Perimeter | |
| — | |
| Stamped Concrete Patio, Storms/Screens | |
| — | |
| 90X45X115X70 | |
| — | |
| None | |
| Vaulted/Cathedral Ceilings, Skylight(s), Hardwood Floors | |
| Range, Dishwasher, Refrigerator, Washer, Dryer | |
| Not in DB | |
| — | |
| — | |
| — | |
| — |
Tax History
| Year | Property Taxes |
|---|---|
| 2007 | $2,700 |
| 2013 | $4,373 |
| 2020 | $5,085 |
Contact Agent
Nearby Similar Homes
Nearby Sold Comparables
Contact Agent
Listing Provided By
Baird & Warner

