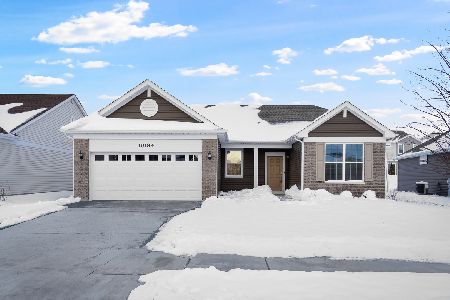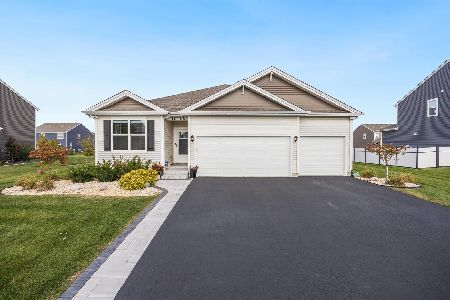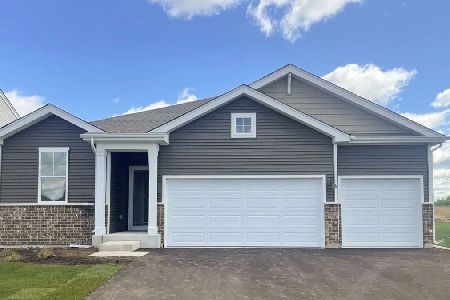11705 Cape Cod Lane, Huntley, Illinois 60142
$325,000
|
Sold
|
|
| Status: | Closed |
| Sqft: | 2,277 |
| Cost/Sqft: | $137 |
| Beds: | 4 |
| Baths: | 3 |
| Year Built: | 1999 |
| Property Taxes: | $8,723 |
| Days On Market: | 1667 |
| Lot Size: | 0,23 |
Description
Freshly painted, new carpet will provide the perfect slate to make this home your own. Walk through the front door and be in awe of the two-story living and dining room. The sliders from the eating area lead you to a magnificent oasis in the fenced backyard; a large stamped concrete patio, retractable awning, and outdoor fireplace are center stage. The first floor also has a fourth bedroom, laundry room (with slop sink), beautiful family room, and kitchen. The master bedroom with en suite bathroom is complimented with a sitting room that would be perfect for a nursery or home office. Three-car garage for all your toys. Full basement with rough-in bathroom for expanding your living space. This one is not to be missed; close to downtown Huntley, parks, schools, library, and shopping.
Property Specifics
| Single Family | |
| — | |
| Colonial | |
| 1999 | |
| Full | |
| OAKWOOD | |
| No | |
| 0.23 |
| Mc Henry | |
| Wing Pointe | |
| 0 / Not Applicable | |
| None | |
| Public | |
| Public Sewer | |
| 11152193 | |
| 1834402017 |
Nearby Schools
| NAME: | DISTRICT: | DISTANCE: | |
|---|---|---|---|
|
Grade School
Conley Elementary School |
158 | — | |
|
Middle School
Mackeben Elementary School |
158 | Not in DB | |
|
High School
Huntley High School |
158 | Not in DB | |
Property History
| DATE: | EVENT: | PRICE: | SOURCE: |
|---|---|---|---|
| 18 Aug, 2021 | Sold | $325,000 | MRED MLS |
| 14 Jul, 2021 | Under contract | $311,000 | MRED MLS |
| 11 Jul, 2021 | Listed for sale | $311,000 | MRED MLS |


















Room Specifics
Total Bedrooms: 4
Bedrooms Above Ground: 4
Bedrooms Below Ground: 0
Dimensions: —
Floor Type: Carpet
Dimensions: —
Floor Type: Carpet
Dimensions: —
Floor Type: Carpet
Full Bathrooms: 3
Bathroom Amenities: Separate Shower,Double Sink,Soaking Tub
Bathroom in Basement: 0
Rooms: Eating Area,Sitting Room
Basement Description: Unfinished,Bathroom Rough-In
Other Specifics
| 3 | |
| — | |
| Asphalt | |
| Patio | |
| Fenced Yard | |
| 84 X 140 X 74 X 120 | |
| — | |
| Full | |
| Vaulted/Cathedral Ceilings, Wood Laminate Floors, First Floor Laundry | |
| Range, Microwave, Dishwasher, Refrigerator, Washer, Dryer, Disposal, Water Softener Owned | |
| Not in DB | |
| Park | |
| — | |
| — | |
| — |
Tax History
| Year | Property Taxes |
|---|---|
| 2021 | $8,723 |
Contact Agent
Nearby Similar Homes
Nearby Sold Comparables
Contact Agent
Listing Provided By
Flatland Homes, LTD








