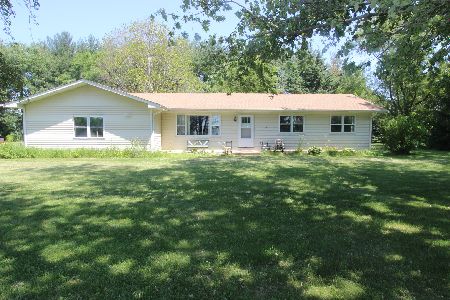11709 Allendale Road, Woodstock, Illinois 60098
$430,000
|
Sold
|
|
| Status: | Closed |
| Sqft: | 2,600 |
| Cost/Sqft: | $173 |
| Beds: | 4 |
| Baths: | 3 |
| Year Built: | 1992 |
| Property Taxes: | $13,220 |
| Days On Market: | 1951 |
| Lot Size: | 6,82 |
Description
It's all about living with nature. This log home is on 6+ acres. The Nippersink Creek flows through the south end of the property and it backs up to hundreds of acres of land protected by the McHenry County Conservation District. The home has a first floor master bedroom with 3 more bedrooms upstairs. The heart of the home is the great room with vaulted ceiling with log beams and stone fireplace. The country kitchen has Corian counters and built-in appliances. The kitchen and great room open out onto a big deck. The 40' x 60' Cleary barn has a 12' w x 14' h overhead door for a motorhome along with a 16'w x 8'h overhead door. The front 2/3 of the building (40' x 40') has 15' ceiling and is heated with concrete floor. The back 20' x 40' is set up for horses with 2 stalls. It is easy to turn your horses out to the fenced paddock with run-in shelters. There is also a fenced dog run. The home has 1st floor laundry. For peace of mind the home comes with a one year home warranty.
Property Specifics
| Single Family | |
| — | |
| Log | |
| 1992 | |
| Full | |
| — | |
| No | |
| 6.82 |
| Mc Henry | |
| — | |
| — / Not Applicable | |
| None | |
| Private Well | |
| Septic-Private | |
| 10877334 | |
| 0809100006 |
Nearby Schools
| NAME: | DISTRICT: | DISTANCE: | |
|---|---|---|---|
|
Grade School
Greenwood Elementary School |
200 | — | |
|
Middle School
Northwood Middle School |
200 | Not in DB | |
|
High School
Woodstock North High School |
200 | Not in DB | |
Property History
| DATE: | EVENT: | PRICE: | SOURCE: |
|---|---|---|---|
| 19 May, 2021 | Sold | $430,000 | MRED MLS |
| 28 Mar, 2021 | Under contract | $450,000 | MRED MLS |
| — | Last price change | $475,000 | MRED MLS |
| 21 Sep, 2020 | Listed for sale | $499,000 | MRED MLS |
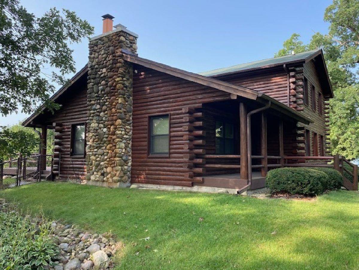
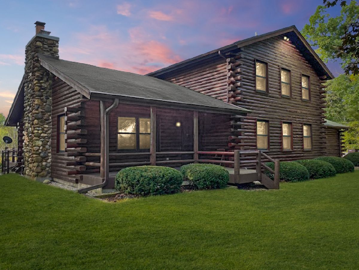
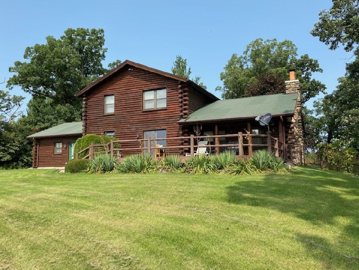
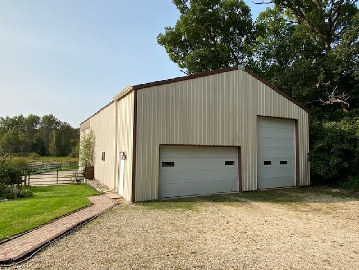
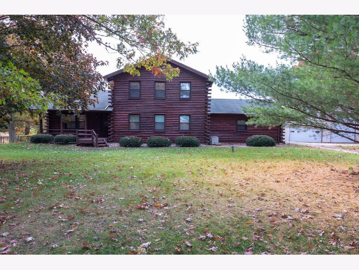
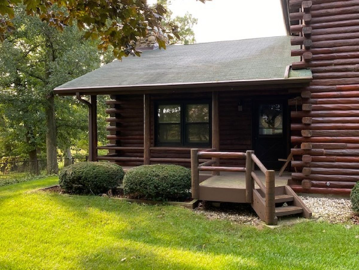
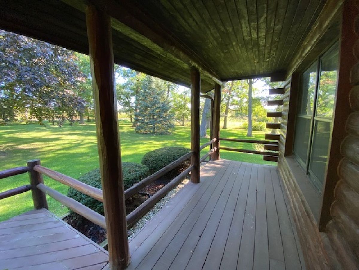
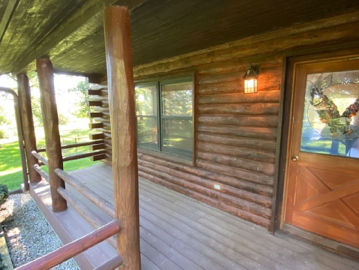
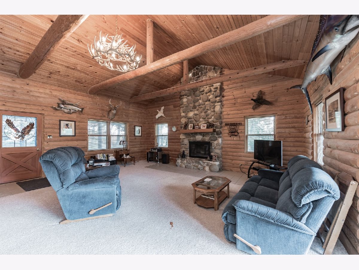
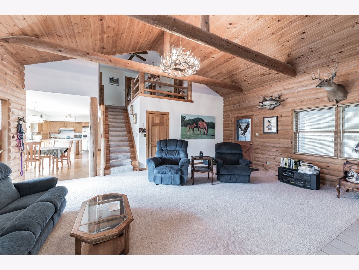
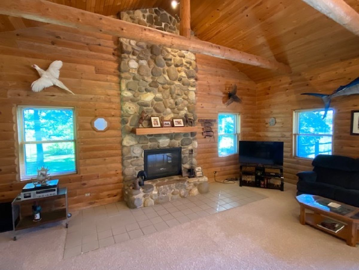
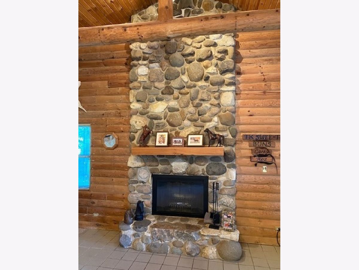
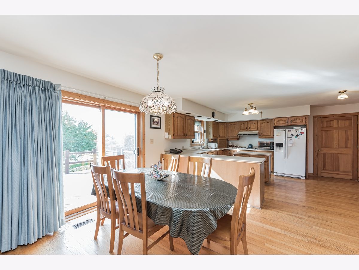
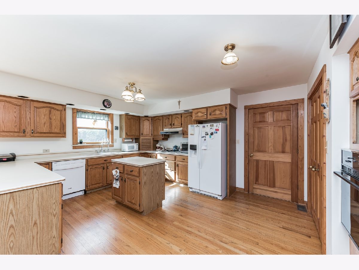
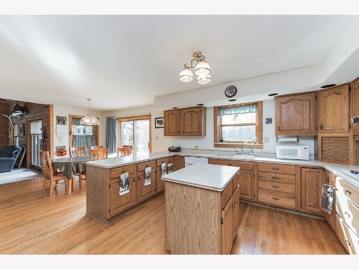
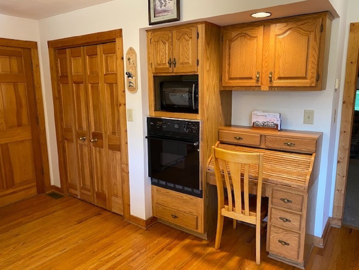
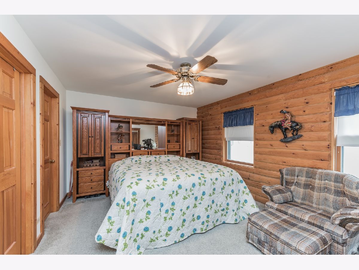
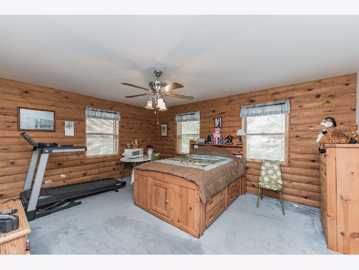
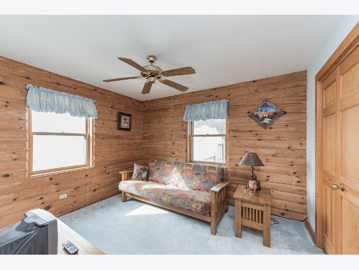
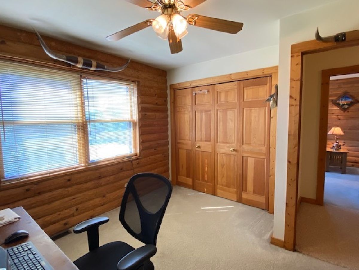
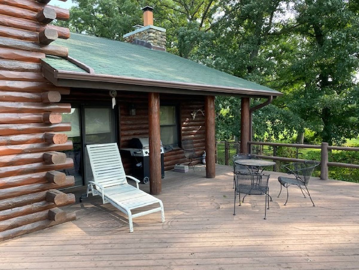
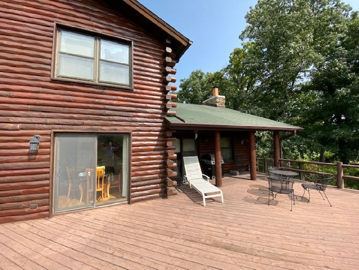
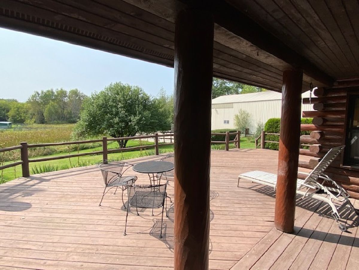
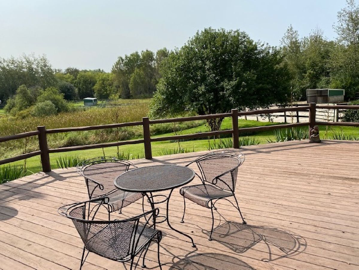
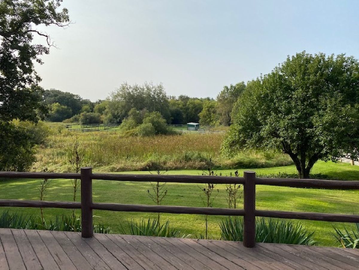
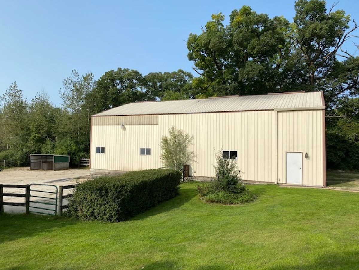
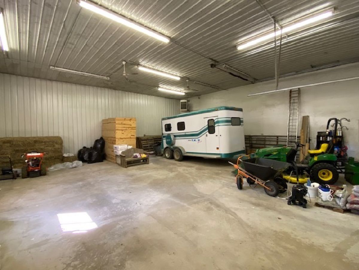
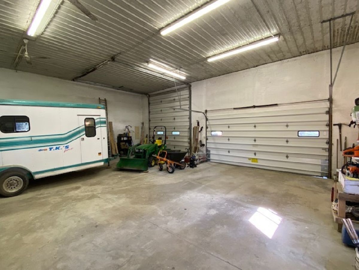
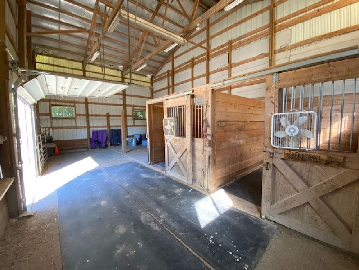
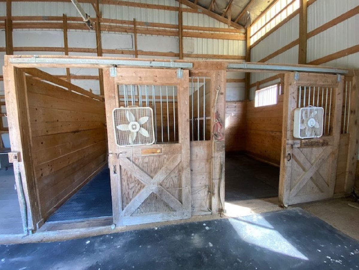
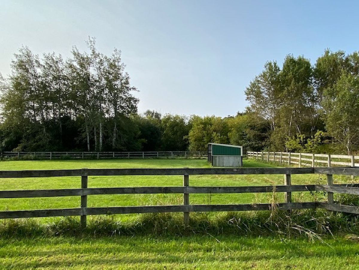
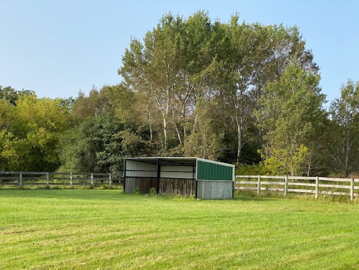
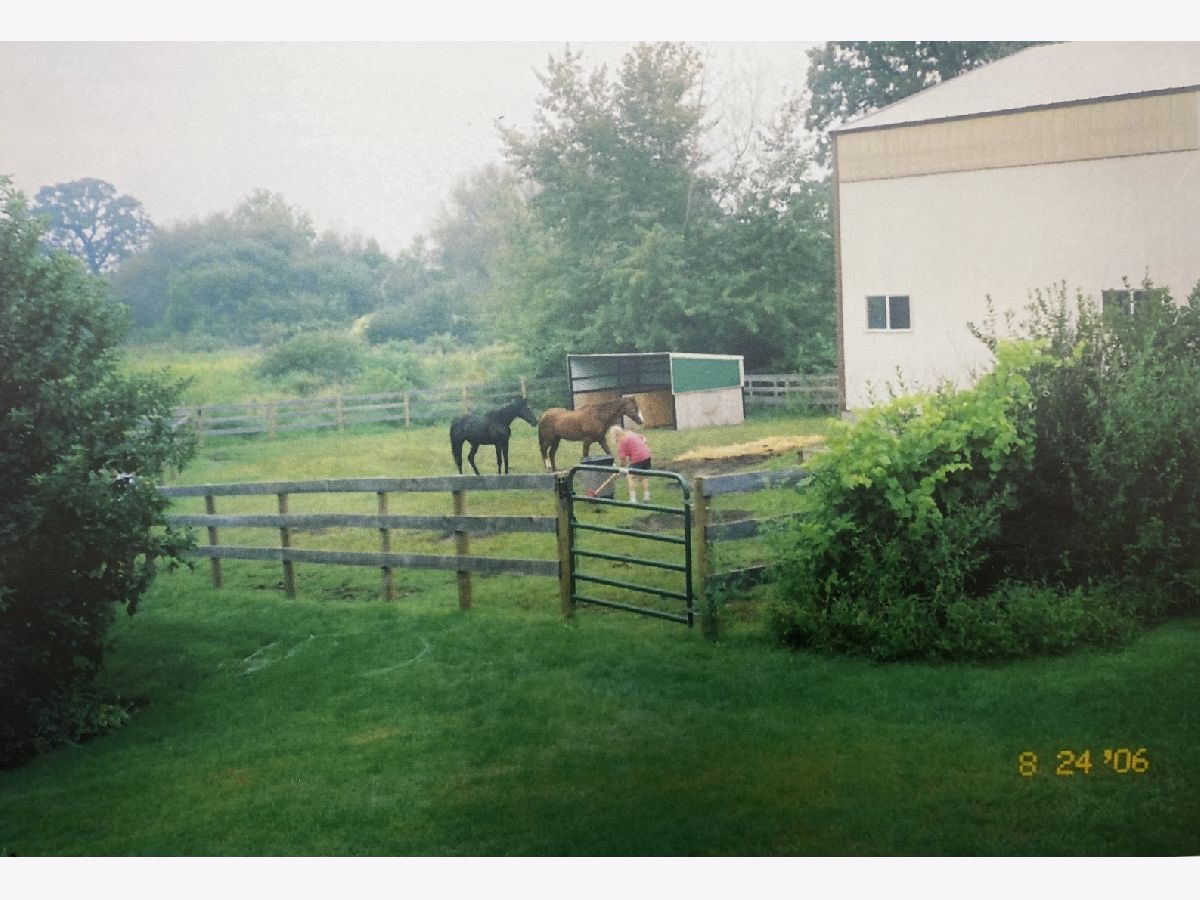
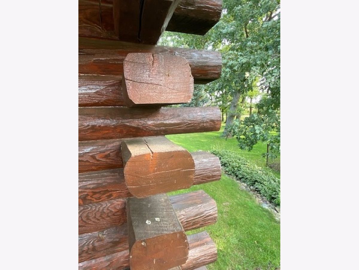
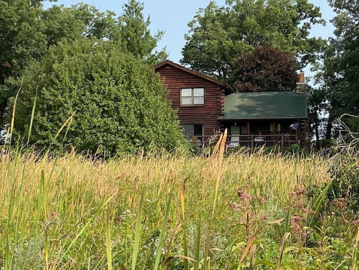
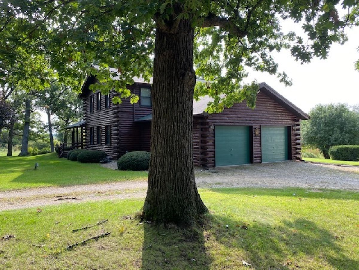
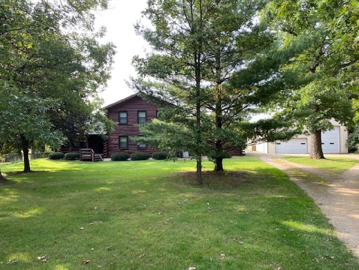
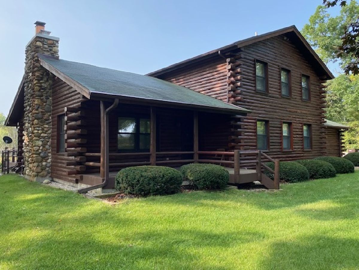
Room Specifics
Total Bedrooms: 4
Bedrooms Above Ground: 4
Bedrooms Below Ground: 0
Dimensions: —
Floor Type: Carpet
Dimensions: —
Floor Type: Carpet
Dimensions: —
Floor Type: Carpet
Full Bathrooms: 3
Bathroom Amenities: Separate Shower
Bathroom in Basement: 0
Rooms: Great Room,Loft
Basement Description: Unfinished
Other Specifics
| 2 | |
| Concrete Perimeter | |
| Circular | |
| Deck, Dog Run, Box Stalls | |
| Horses Allowed,Paddock,Stream(s),Pasture | |
| 330X900 | |
| — | |
| Full | |
| Vaulted/Cathedral Ceilings, Hardwood Floors, First Floor Bedroom, First Floor Laundry, First Floor Full Bath, Built-in Features, Walk-In Closet(s), Beamed Ceilings, Open Floorplan, Drapes/Blinds | |
| Range, Microwave, Dishwasher, Refrigerator, Washer, Water Softener Rented, Gas Cooktop, Range Hood, Wall Oven | |
| Not in DB | |
| — | |
| — | |
| — | |
| Wood Burning |
Tax History
| Year | Property Taxes |
|---|---|
| 2021 | $13,220 |
Contact Agent
Nearby Similar Homes
Nearby Sold Comparables
Contact Agent
Listing Provided By
Berkshire Hathaway HomeServices Starck Real Estate


