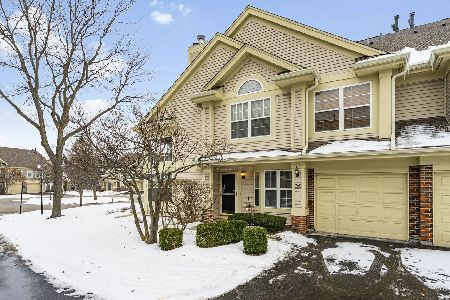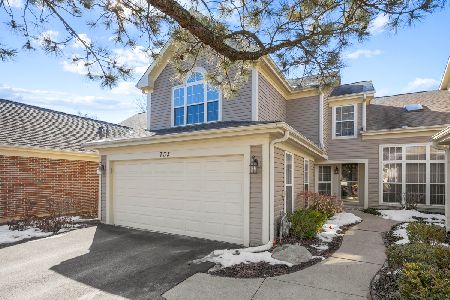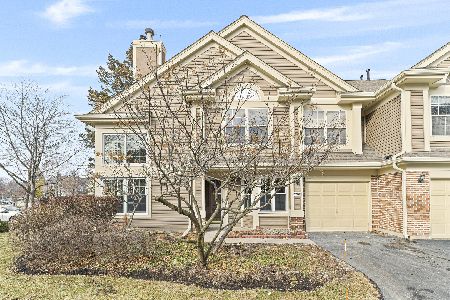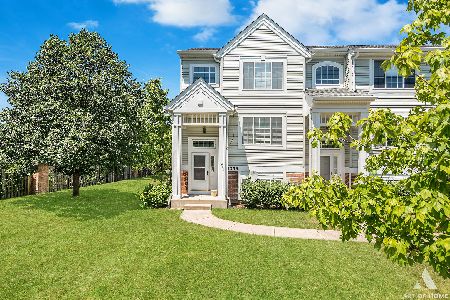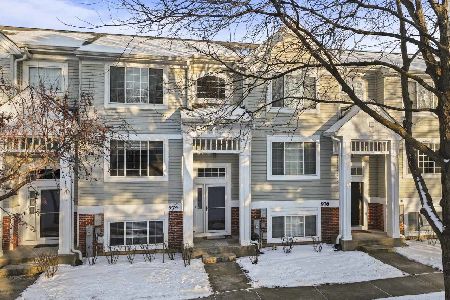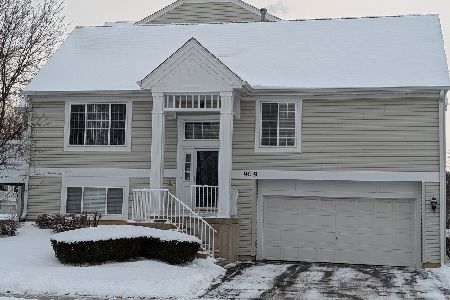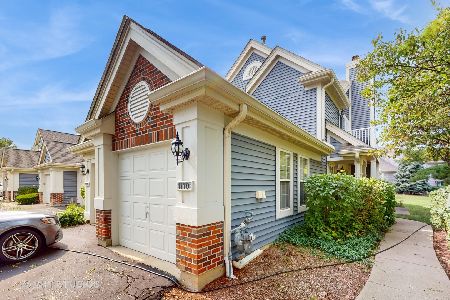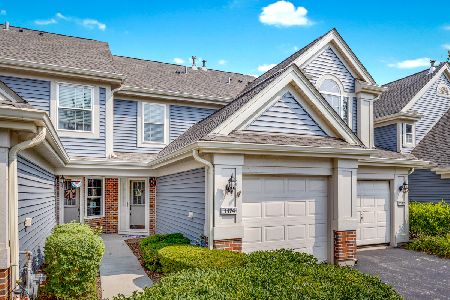1170A Talbots Lane, Elk Grove Village, Illinois 60007
$190,000
|
Sold
|
|
| Status: | Closed |
| Sqft: | 1,056 |
| Cost/Sqft: | $188 |
| Beds: | 2 |
| Baths: | 2 |
| Year Built: | 1991 |
| Property Taxes: | $2,951 |
| Days On Market: | 2728 |
| Lot Size: | 0,00 |
Description
View this Now! Beautiful and in Pristine condition! Lovely complex with nice landscaping, ponds, and park/playground across the street. Move-in ready 2 bedroom, 2 full bath end unit townhome with attached garage and private entrance. Light and bright unit with vaulted ceilings. Enjoy winter nights with the fireplace and watch summer fireworks from your own balcony. Kitchen with breakfast bar includes all new appliances, pantry and overlooks additional dining area. Master bedroom with vaulted ceilings includes private bath with separate shower and double sinks. Second bedroom and hall bath too! Separate laundry room. Upgrades include 6 panel doors, closet organizers, new carpet, new garage door opener, fresh neutral paint, new entryway flooring, and new programmable thermostat. Since owner moved in she has replaced furnace, air and water heater. Quiet neighborhood conveniently located near expressways, shopping, restaurants, library, Pavillion, hospital and Busse Woods.
Property Specifics
| Condos/Townhomes | |
| 1 | |
| — | |
| 1991 | |
| None | |
| — | |
| No | |
| — |
| Cook | |
| Talbots Mill | |
| 250 / Monthly | |
| Insurance,TV/Cable,Exterior Maintenance,Lawn Care,Snow Removal | |
| Lake Michigan | |
| Public Sewer | |
| 10080405 | |
| 08314040071148 |
Nearby Schools
| NAME: | DISTRICT: | DISTANCE: | |
|---|---|---|---|
|
Grade School
Adm Richard E Byrd Elementary Sc |
59 | — | |
|
Middle School
Grove Junior High School |
59 | Not in DB | |
|
High School
Elk Grove High School |
214 | Not in DB | |
Property History
| DATE: | EVENT: | PRICE: | SOURCE: |
|---|---|---|---|
| 25 Oct, 2018 | Sold | $190,000 | MRED MLS |
| 14 Sep, 2018 | Under contract | $198,000 | MRED MLS |
| 12 Sep, 2018 | Listed for sale | $198,000 | MRED MLS |
Room Specifics
Total Bedrooms: 2
Bedrooms Above Ground: 2
Bedrooms Below Ground: 0
Dimensions: —
Floor Type: Carpet
Full Bathrooms: 2
Bathroom Amenities: Separate Shower,Double Sink
Bathroom in Basement: 0
Rooms: No additional rooms
Basement Description: None
Other Specifics
| 1 | |
| — | |
| Asphalt | |
| Balcony, End Unit | |
| — | |
| COMMON | |
| — | |
| Full | |
| Vaulted/Cathedral Ceilings | |
| Range, Microwave, Dishwasher, Refrigerator, Washer, Dryer, Disposal | |
| Not in DB | |
| — | |
| — | |
| — | |
| Gas Log, Gas Starter |
Tax History
| Year | Property Taxes |
|---|---|
| 2018 | $2,951 |
Contact Agent
Nearby Similar Homes
Nearby Sold Comparables
Contact Agent
Listing Provided By
Baird & Warner

