1171 Charter Oaks Drive, Bartlett, Illinois 60103
$320,000
|
Sold
|
|
| Status: | Closed |
| Sqft: | 2,150 |
| Cost/Sqft: | $149 |
| Beds: | 4 |
| Baths: | 3 |
| Year Built: | 1994 |
| Property Taxes: | $8,726 |
| Days On Market: | 1955 |
| Lot Size: | 0,26 |
Description
Amazing 2 story 4 bedroom home with a finished basement features a tranquil covered porch in the front. The foyer opens to the elegant dining room, and spacious living room. The glass panel French doors add to the character of the home, and lead to the family room where you can cozy up this winter by the brick gas log fireplace. The open floor plan makes it easy to access the eat-in kitchen with hardwood floors, double oven, granite island and counters, numerous cabinets, newer electric power blinds (2018) newer refrigerator (2018), and newer Bosch dishwasher (2017). Master bedroom suite has a walk-in closet, private bath with a double vanity, linen closet, step in shower, and large soaker tub. The three guest bedrooms are also found on the second floor along with a full bathroom and second floor laundry. The finished basement with large rec area, eating area, and mini kitchen with counter, cabinets and refrigerator is a great bonus space. This home is great home to entertain indoors and outdoors, with a brick paver patio. The low maintenance fence, pergola and composite deck surrounding the pool are all newer (2018). The above ground private pool in the back makes this an exceptional home. AC (2017) New windows (2018) Close to parks, shopping and restaurants.
Property Specifics
| Single Family | |
| — | |
| — | |
| 1994 | |
| Full | |
| WOODHAVEN | |
| No | |
| 0.26 |
| Du Page | |
| Charter Oaks | |
| 0 / Not Applicable | |
| None | |
| Lake Michigan | |
| Public Sewer | |
| 10863547 | |
| 0109415018 |
Nearby Schools
| NAME: | DISTRICT: | DISTANCE: | |
|---|---|---|---|
|
Grade School
Liberty Elementary School |
46 | — | |
|
Middle School
Kenyon Woods Middle School |
46 | Not in DB | |
|
High School
South Elgin High School |
46 | Not in DB | |
Property History
| DATE: | EVENT: | PRICE: | SOURCE: |
|---|---|---|---|
| 21 Oct, 2020 | Sold | $320,000 | MRED MLS |
| 20 Sep, 2020 | Under contract | $320,000 | MRED MLS |
| 18 Sep, 2020 | Listed for sale | $320,000 | MRED MLS |
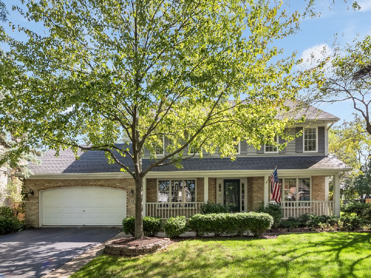
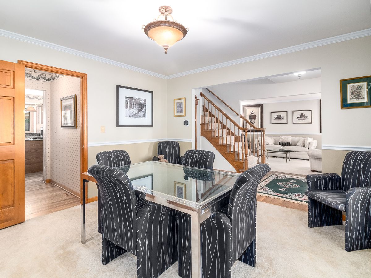
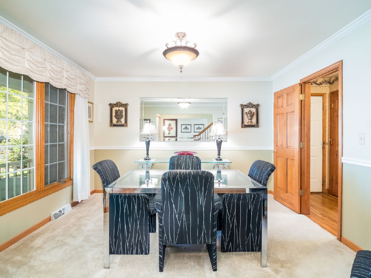
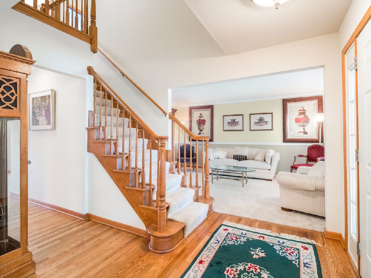
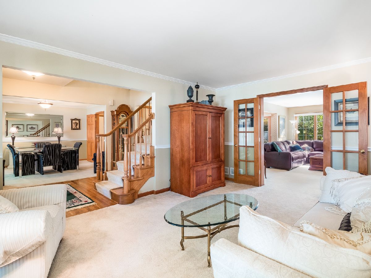
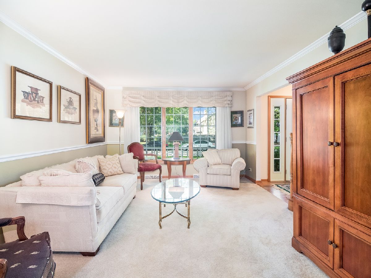
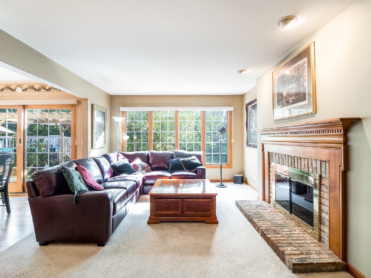
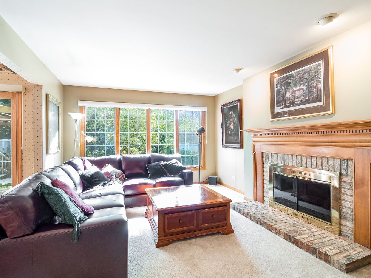
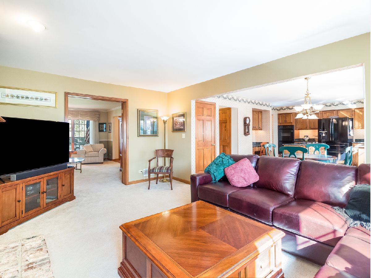
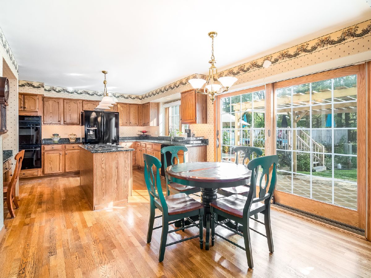
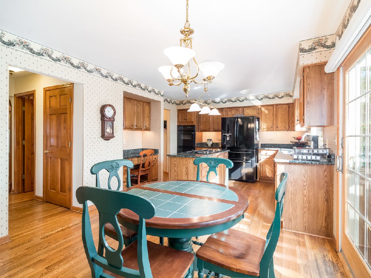
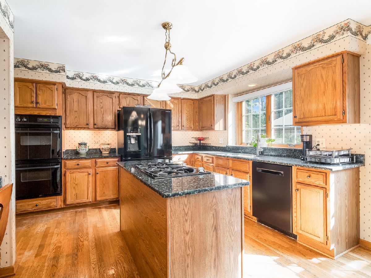
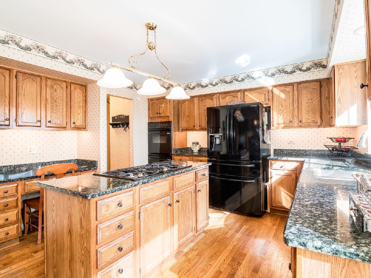
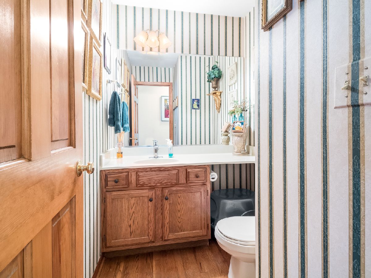
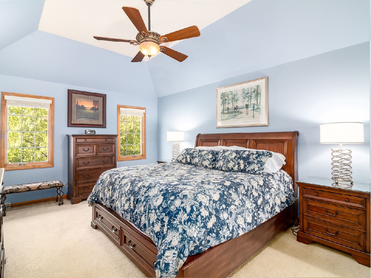
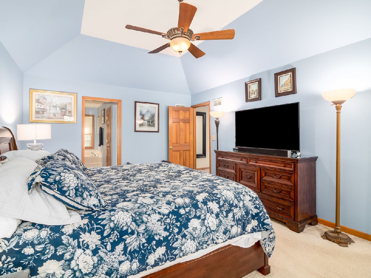
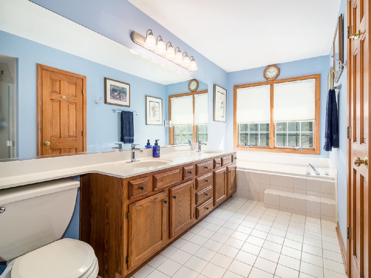
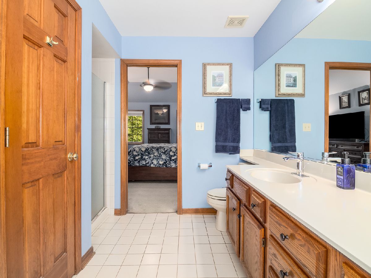
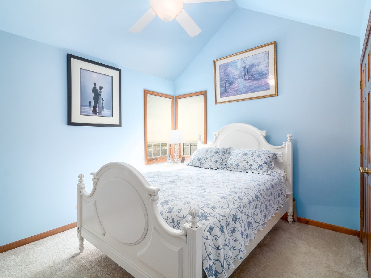
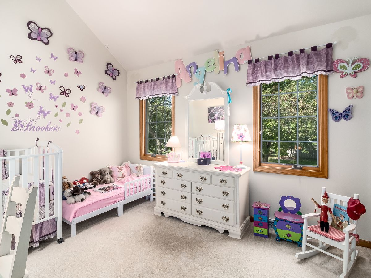
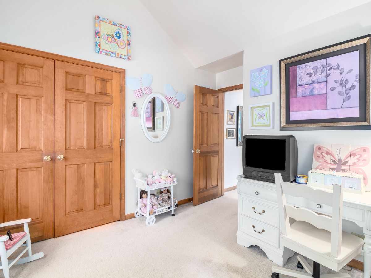
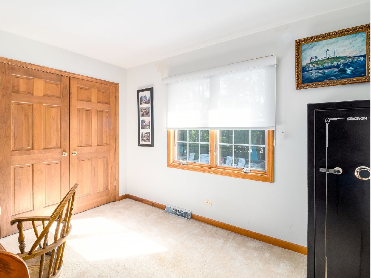
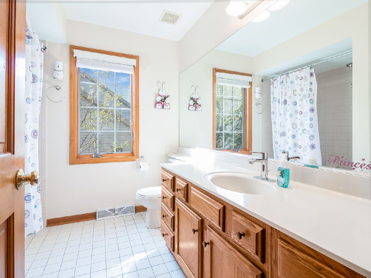
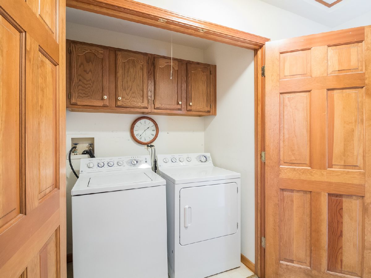
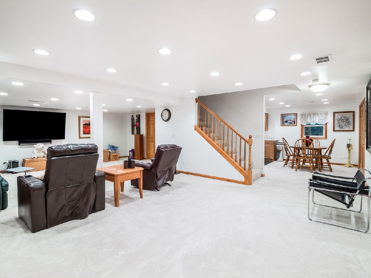
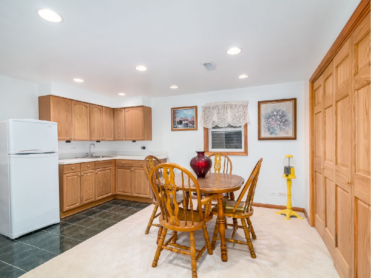
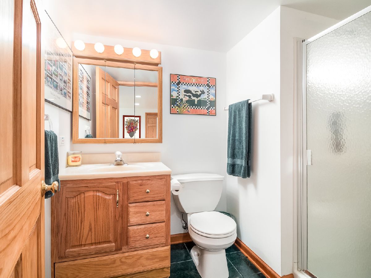
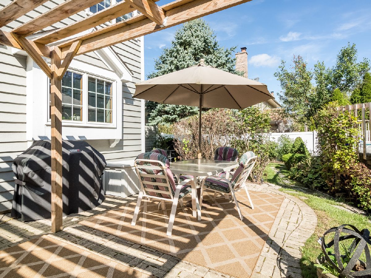
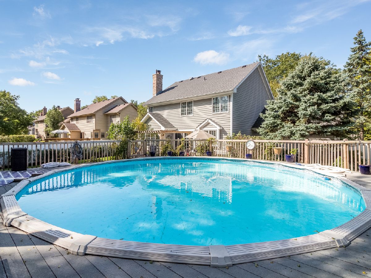
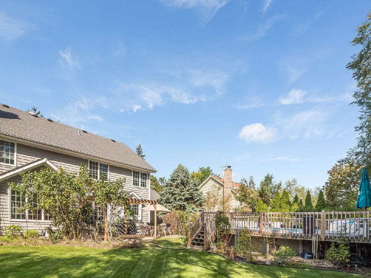
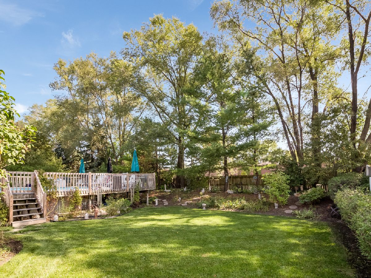
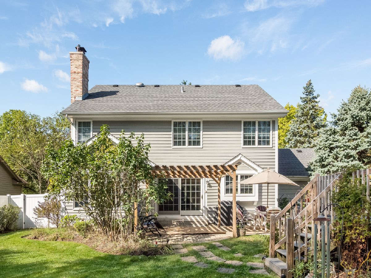
Room Specifics
Total Bedrooms: 4
Bedrooms Above Ground: 4
Bedrooms Below Ground: 0
Dimensions: —
Floor Type: Carpet
Dimensions: —
Floor Type: Carpet
Dimensions: —
Floor Type: Carpet
Full Bathrooms: 3
Bathroom Amenities: Separate Shower,Double Sink,Soaking Tub
Bathroom in Basement: 1
Rooms: Recreation Room,Kitchen
Basement Description: Partially Finished
Other Specifics
| 2 | |
| Concrete Perimeter | |
| Asphalt | |
| Deck, Patio, Porch, Above Ground Pool | |
| — | |
| 80X143 | |
| Unfinished | |
| Full | |
| Hardwood Floors, Second Floor Laundry, Walk-In Closet(s), Open Floorplan, Granite Counters, Separate Dining Room | |
| Double Oven, Dishwasher, Refrigerator, Washer, Dryer, Cooktop | |
| Not in DB | |
| Park, Curbs, Sidewalks, Street Lights, Street Paved | |
| — | |
| — | |
| Gas Log, Gas Starter |
Tax History
| Year | Property Taxes |
|---|---|
| 2020 | $8,726 |
Contact Agent
Nearby Similar Homes
Nearby Sold Comparables
Contact Agent
Listing Provided By
john greene, Realtor










