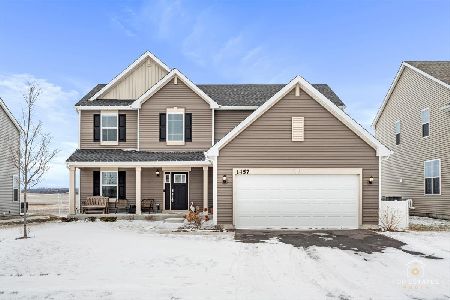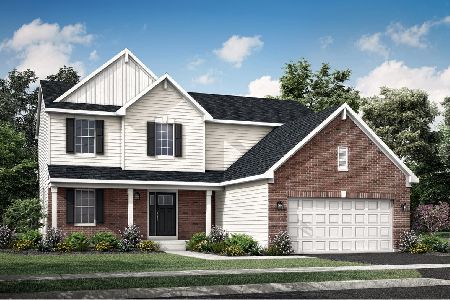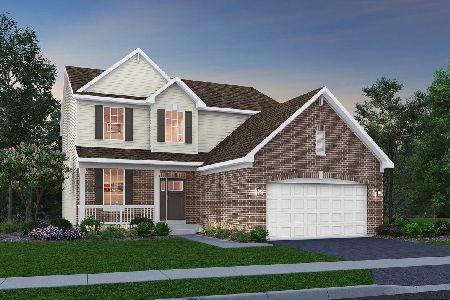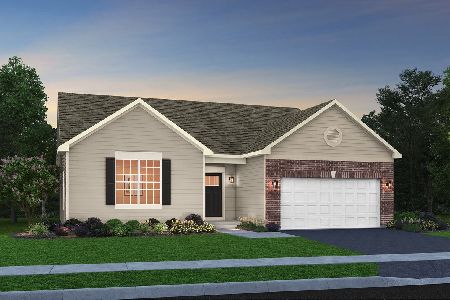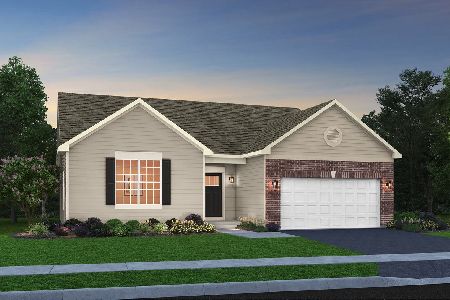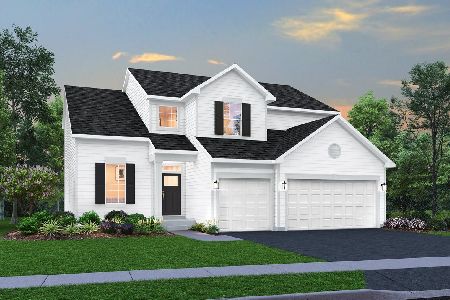1171 Collins Drive, Elburn, Illinois 60119
$405,000
|
Sold
|
|
| Status: | Closed |
| Sqft: | 2,459 |
| Cost/Sqft: | $163 |
| Beds: | 4 |
| Baths: | 4 |
| Year Built: | 2001 |
| Property Taxes: | $9,320 |
| Days On Market: | 808 |
| Lot Size: | 0,23 |
Description
"It's officially COZY SEASON, and boy, oh boy, do we have a home that delivers all the warm fuzzies! 1171 Collins Drive is a fast favorite, boasting trendy colors, open-concept design, and a backyard offering the perfect sanctuary for everything from a lazy summer afternoon of floating in the pool to a fall campfire with toasted s'mores and late-night laughter with friends. This gem also features a gas fireplace, hardwood flooring, granite counters, stainless appliances, a private home office, custom moldings, an updated master shower, a basement with a 3/4 bath (one inspired Pinterest board away from amazing), a NEW ROOF, and a fenced yard for furry friends. All of this just moments from quality schools, an intense morning workout, antique shopping, daily conveniences, a solid cup of coffee, and endless dining options. Easy to love and a perfect place to call home...cuddle up!"
Property Specifics
| Single Family | |
| — | |
| — | |
| 2001 | |
| — | |
| — | |
| No | |
| 0.23 |
| Kane | |
| Prairie Valley North | |
| — / Not Applicable | |
| — | |
| — | |
| — | |
| 11925723 | |
| 0832155006 |
Nearby Schools
| NAME: | DISTRICT: | DISTANCE: | |
|---|---|---|---|
|
Grade School
John Stewart Elementary School |
302 | — | |
|
Middle School
Harter Middle School |
302 | Not in DB | |
|
High School
Kaneland High School |
302 | Not in DB | |
Property History
| DATE: | EVENT: | PRICE: | SOURCE: |
|---|---|---|---|
| 21 Dec, 2023 | Sold | $405,000 | MRED MLS |
| 19 Nov, 2023 | Under contract | $399,900 | MRED MLS |
| 15 Nov, 2023 | Listed for sale | $399,900 | MRED MLS |

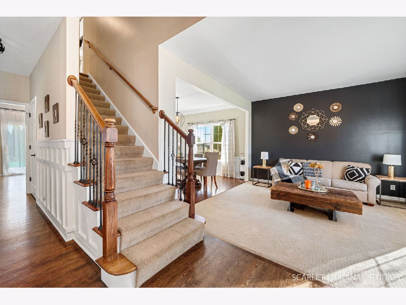
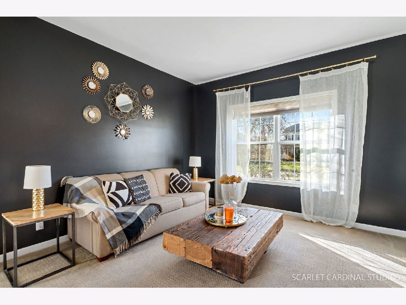
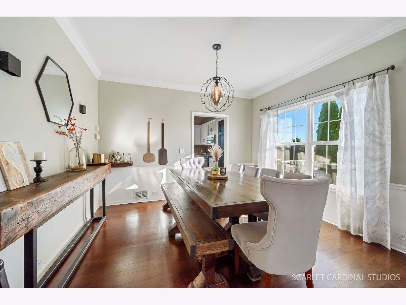
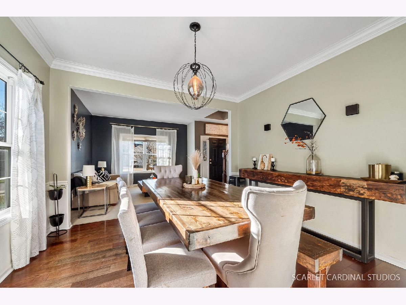
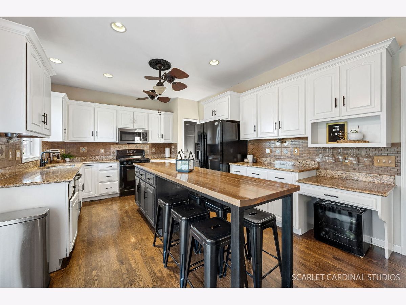
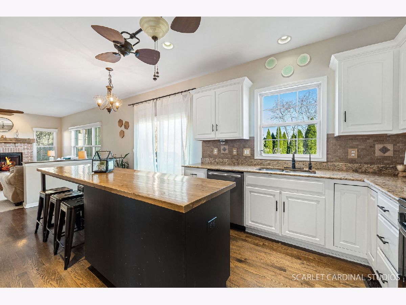
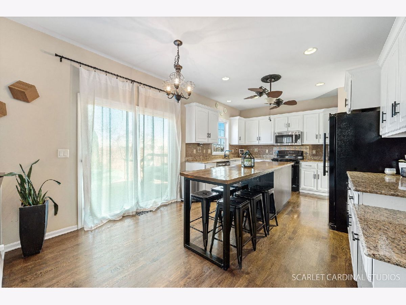
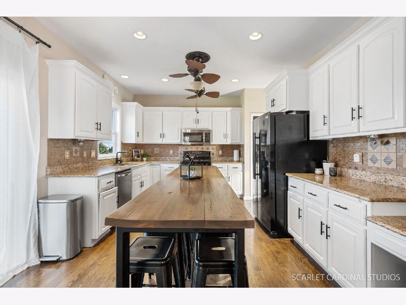
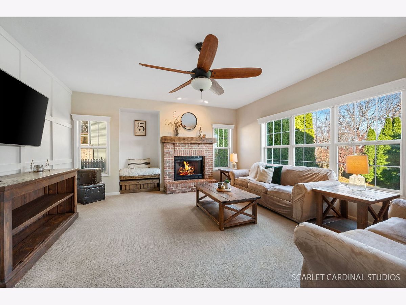
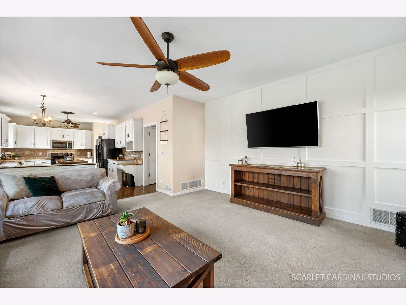
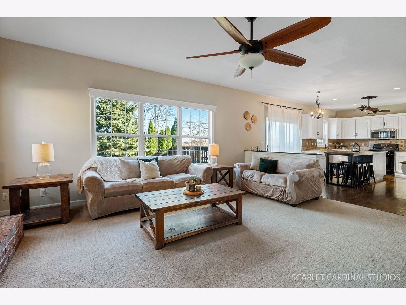
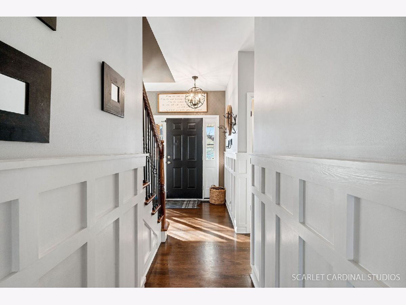
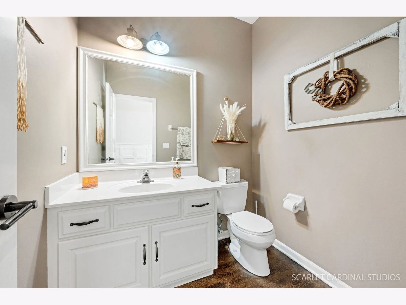
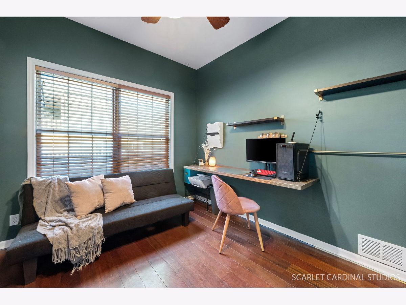
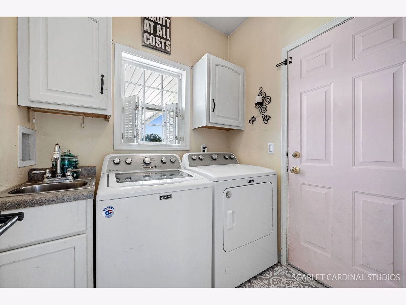
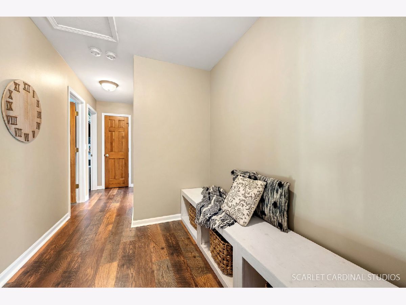
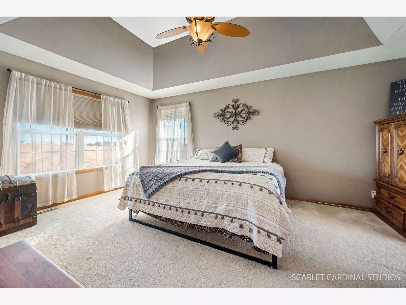
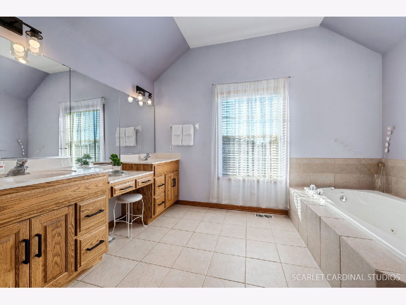
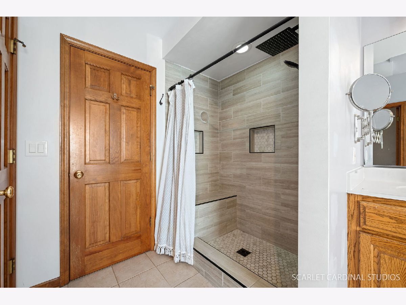
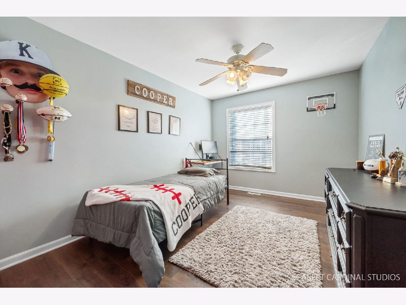
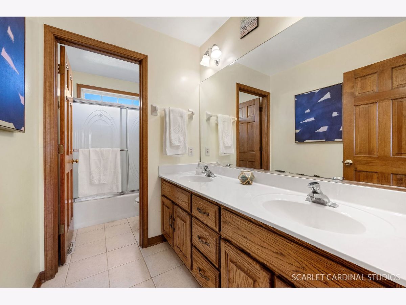
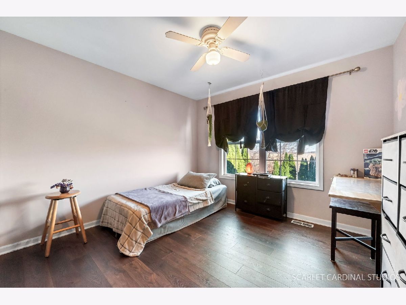
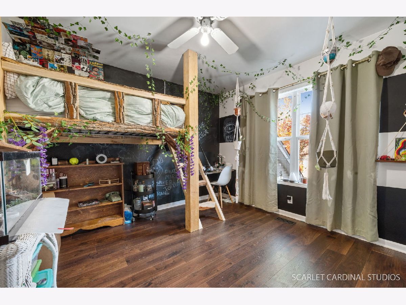
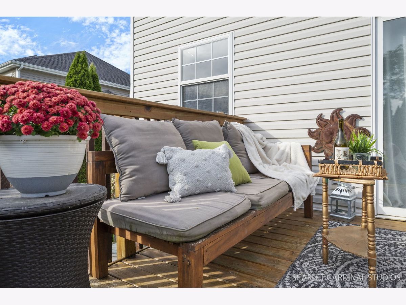
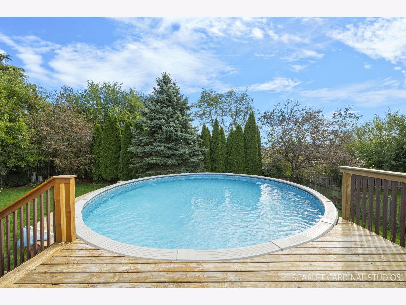
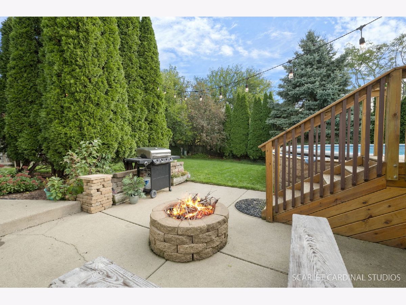
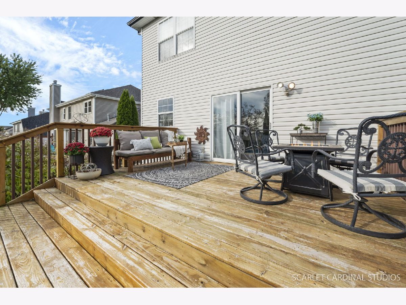
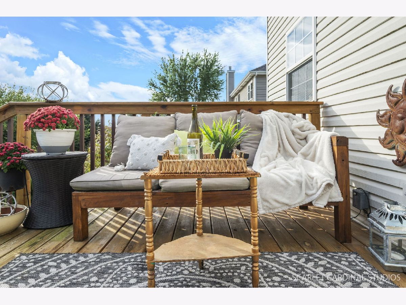
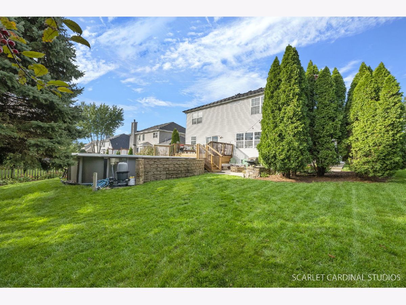
Room Specifics
Total Bedrooms: 4
Bedrooms Above Ground: 4
Bedrooms Below Ground: 0
Dimensions: —
Floor Type: —
Dimensions: —
Floor Type: —
Dimensions: —
Floor Type: —
Full Bathrooms: 4
Bathroom Amenities: Separate Shower,Double Sink
Bathroom in Basement: 1
Rooms: —
Basement Description: Partially Finished
Other Specifics
| 2 | |
| — | |
| Asphalt | |
| — | |
| — | |
| 75X133 | |
| Unfinished | |
| — | |
| — | |
| — | |
| Not in DB | |
| — | |
| — | |
| — | |
| — |
Tax History
| Year | Property Taxes |
|---|---|
| 2023 | $9,320 |
Contact Agent
Nearby Sold Comparables
Contact Agent
Listing Provided By
Southwestern Real Estate, Inc.

