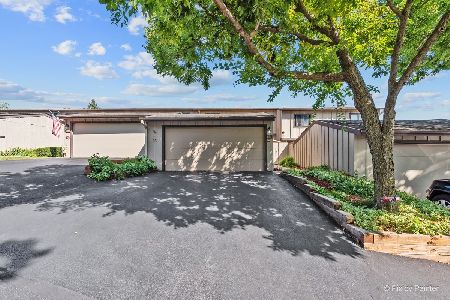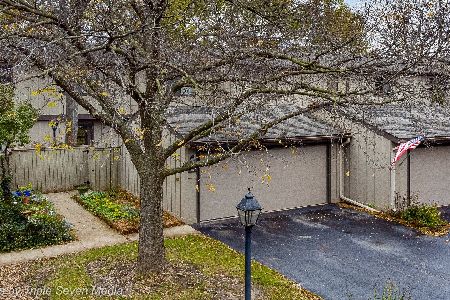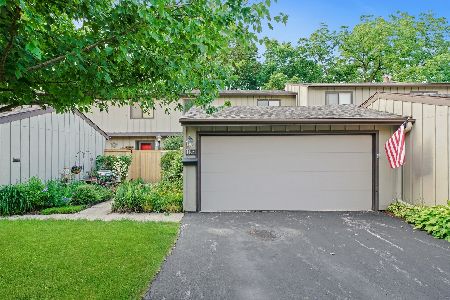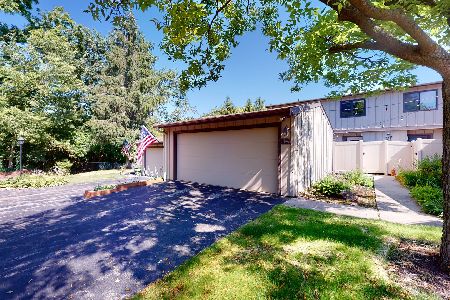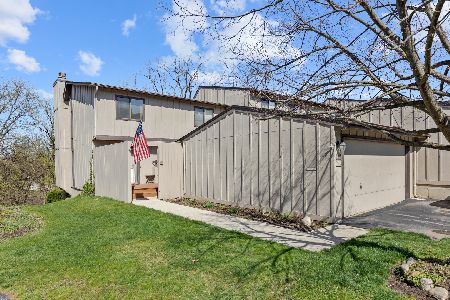1171 Florimond Drive, Elgin, Illinois 60123
$270,000
|
Sold
|
|
| Status: | Closed |
| Sqft: | 1,736 |
| Cost/Sqft: | $153 |
| Beds: | 4 |
| Baths: | 4 |
| Year Built: | 1973 |
| Property Taxes: | $4,311 |
| Days On Market: | 1061 |
| Lot Size: | 0,00 |
Description
Spectacular views! One of the best locations in the subdivision! The very last end unit in the rear of the complex, so it's completely surrounded by woods, with a babbling brook in the distance! Inviting brick courtyard perfect for grilling/entertaining! Cozy living room with custom built-ins, woodburning fireplace, hardwood floors and sliding glass door to the deck! Upgraded eat-in kitchen with oak cabinetry, extra recessed lighting, Corian countertops, separate eating area with built-in cabinetry and sliding glass door to the brick patio! Separate formal dining room with built-in hutch and gorgeous views! Spacious master bedroom with walk-in closet with built-in shelving units and private baht with walk-in shower with seat! Gracious size secondary bedrooms all with crown molding! Tube skylight in hallway! Full finished walkout basement featuring rec room with built-in shelving units and sliding glass door to the beautiful walkway to the woods! Full upgraded bath with deep spa tub! 4th bedroom/den with windows/views! Extra storage in unfinished area! Roof '21! Anderson sliding doors and Feldco windows! New double oven! Clubhouse with pool! Quick access to I-90! This is a gem!
Property Specifics
| Condos/Townhomes | |
| 2 | |
| — | |
| 1973 | |
| — | |
| — | |
| No | |
| — |
| Kane | |
| Tyler Bluff | |
| 360 / Monthly | |
| — | |
| — | |
| — | |
| 11727170 | |
| 0602376017 |
Property History
| DATE: | EVENT: | PRICE: | SOURCE: |
|---|---|---|---|
| 12 May, 2023 | Sold | $270,000 | MRED MLS |
| 6 Mar, 2023 | Under contract | $264,900 | MRED MLS |
| 28 Feb, 2023 | Listed for sale | $264,900 | MRED MLS |
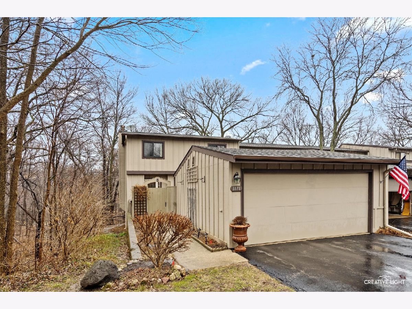
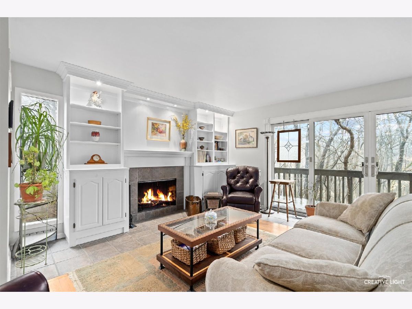
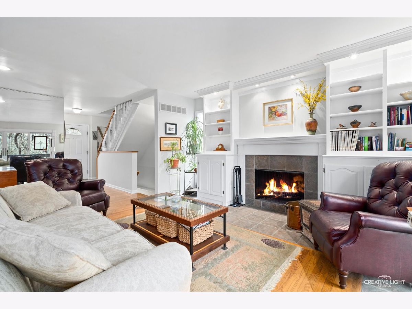
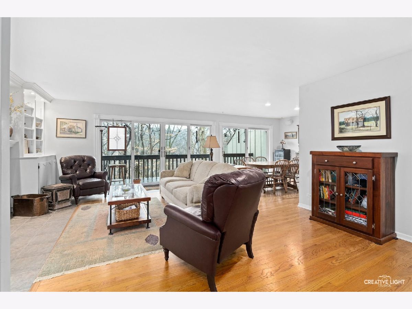
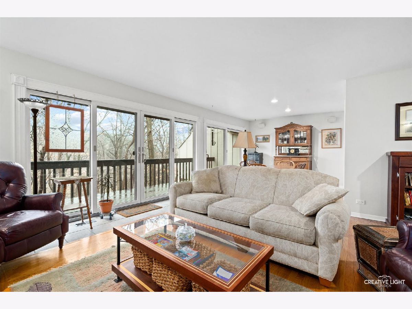
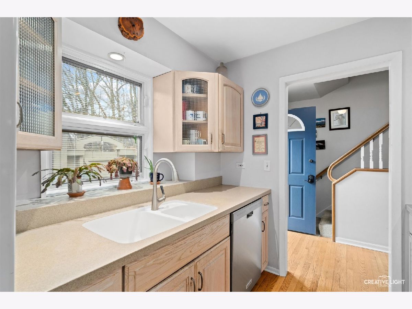
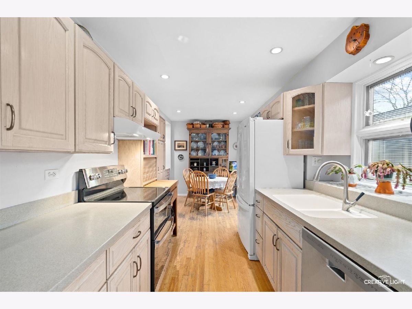
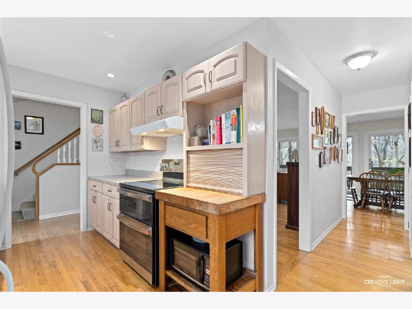
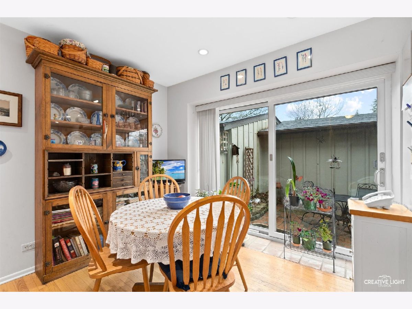
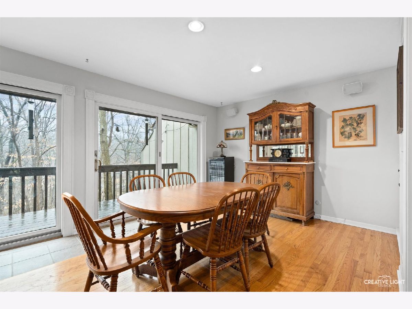
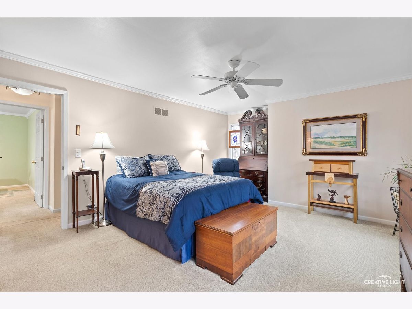
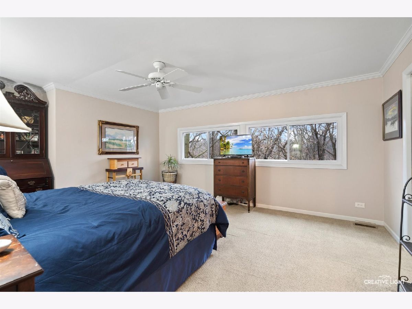
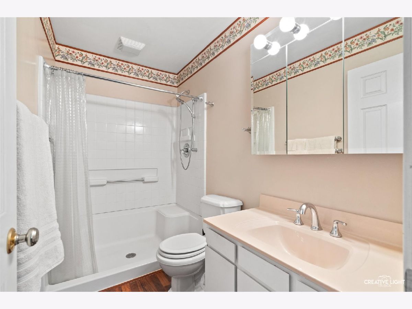
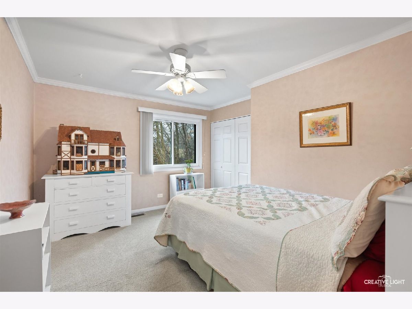
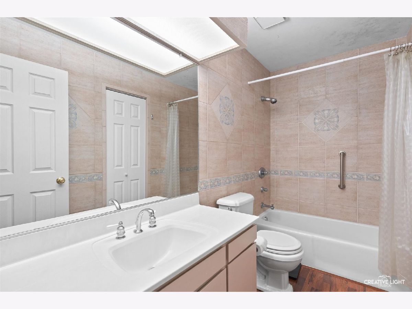
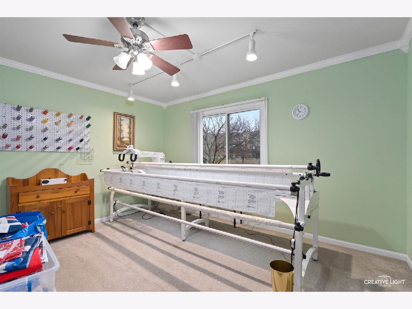
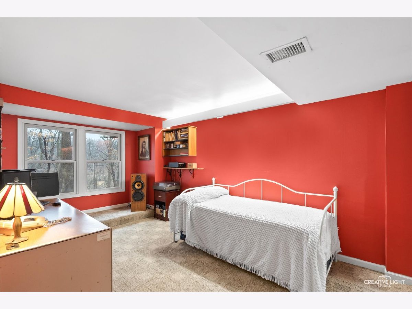
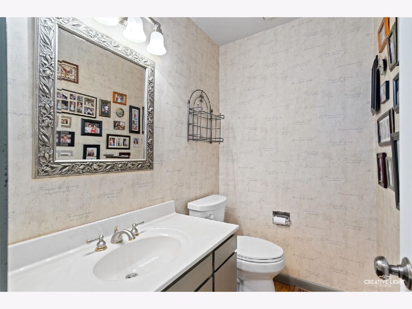
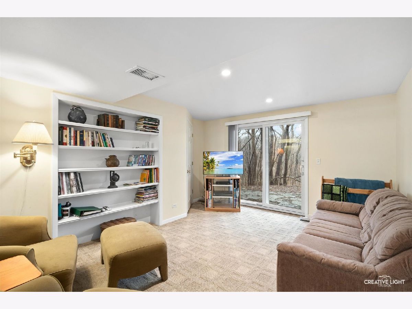
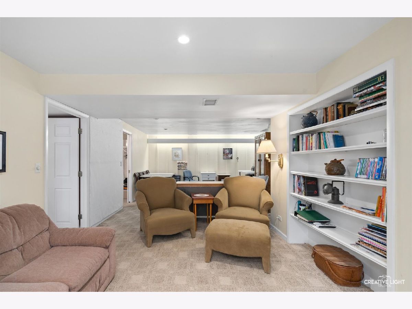
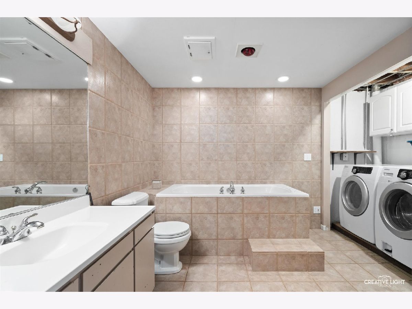
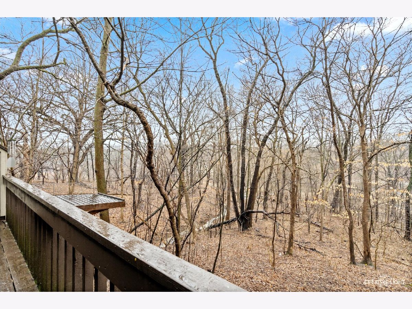
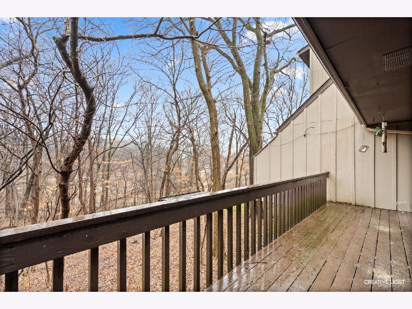
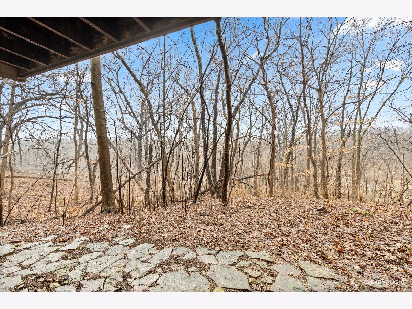
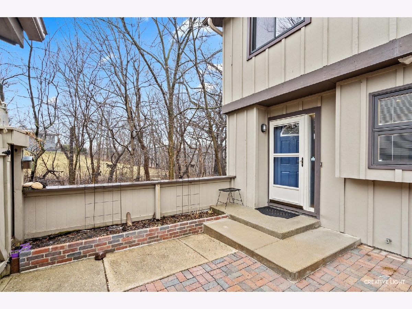
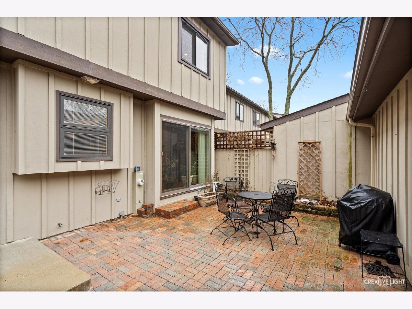
Room Specifics
Total Bedrooms: 4
Bedrooms Above Ground: 4
Bedrooms Below Ground: 0
Dimensions: —
Floor Type: —
Dimensions: —
Floor Type: —
Dimensions: —
Floor Type: —
Full Bathrooms: 4
Bathroom Amenities: —
Bathroom in Basement: 1
Rooms: —
Basement Description: Finished
Other Specifics
| 2 | |
| — | |
| Asphalt | |
| — | |
| — | |
| 18X24X7X61X28X90 | |
| — | |
| — | |
| — | |
| — | |
| Not in DB | |
| — | |
| — | |
| — | |
| — |
Tax History
| Year | Property Taxes |
|---|---|
| 2023 | $4,311 |
Contact Agent
Nearby Similar Homes
Nearby Sold Comparables
Contact Agent
Listing Provided By
RE/MAX Horizon

