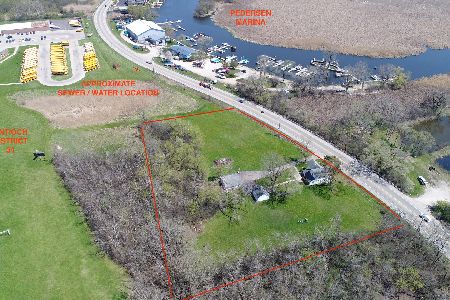1171 Mystic Cove, Antioch, Illinois 60002
$270,000
|
Sold
|
|
| Status: | Closed |
| Sqft: | 1,813 |
| Cost/Sqft: | $154 |
| Beds: | 3 |
| Baths: | 3 |
| Year Built: | 2007 |
| Property Taxes: | $8,030 |
| Days On Market: | 3685 |
| Lot Size: | 0,18 |
Description
PRICED LIKE A CONDO WITH THE BENEFITS OF A SINGLE FAMILY HOME! Plus association fee covers lawn maintenance & snow removal.Breathtaking views of Lake Antioch.Custom built home with open floor plan features volume ceilings,great room w/fireplace, hardwood floors,gourmet kitchen with granite counter tops, 42" cabinets,stainless steel appliances.Master suite w/walk in closet, door to deck, luxury bath w/heated floors,whirlpool tub, shower,gorgeous tile.Deck overlooking lake.Full walkout basement with bath rough in, very little work to complete for additional 1813sf of living space; family room, additional bedrooms, 2nd kitchen-the options are endless.Brick patio.Security system w/motion detectors & glass break alert.3 car garage-cant find that in a condo or townhouse!Walk to charming downtown Antioch,farmers market, restaurants,shops.Located on cul de sac,backs to common area with lakefrontage & lake rights.PRICED ALMOST 30K BELOW APPRAISED VALUE!Seller will consider all reasonable offers
Property Specifics
| Single Family | |
| — | |
| Ranch | |
| 2007 | |
| Full,Walkout | |
| CUSTOM | |
| No | |
| 0.18 |
| Lake | |
| Mystic Cove | |
| 120 / Monthly | |
| Lawn Care,Snow Removal,Lake Rights | |
| Public | |
| Public Sewer | |
| 09109695 | |
| 02171010700000 |
Nearby Schools
| NAME: | DISTRICT: | DISTANCE: | |
|---|---|---|---|
|
High School
Antioch Community High School |
117 | Not in DB | |
Property History
| DATE: | EVENT: | PRICE: | SOURCE: |
|---|---|---|---|
| 28 Oct, 2016 | Sold | $270,000 | MRED MLS |
| 16 Sep, 2016 | Under contract | $279,900 | MRED MLS |
| — | Last price change | $281,900 | MRED MLS |
| 5 Jan, 2016 | Listed for sale | $349,900 | MRED MLS |
Room Specifics
Total Bedrooms: 3
Bedrooms Above Ground: 3
Bedrooms Below Ground: 0
Dimensions: —
Floor Type: Carpet
Dimensions: —
Floor Type: Carpet
Full Bathrooms: 3
Bathroom Amenities: Whirlpool,Separate Shower,Double Sink
Bathroom in Basement: 0
Rooms: Great Room
Basement Description: Exterior Access,Bathroom Rough-In
Other Specifics
| 3 | |
| Concrete Perimeter | |
| Concrete | |
| Deck, Patio | |
| Cul-De-Sac,Landscaped,Water Rights,Water View | |
| 130X129X29X75X76 | |
| — | |
| Full | |
| Hardwood Floors, Heated Floors, First Floor Bedroom, First Floor Laundry, First Floor Full Bath | |
| Range, Microwave, Dishwasher, Refrigerator, Disposal | |
| Not in DB | |
| Water Rights, Sidewalks, Street Lights, Street Paved | |
| — | |
| — | |
| Wood Burning |
Tax History
| Year | Property Taxes |
|---|---|
| 2016 | $8,030 |
Contact Agent
Nearby Sold Comparables
Contact Agent
Listing Provided By
Baird & Warner






