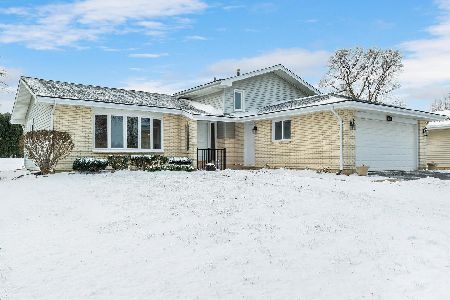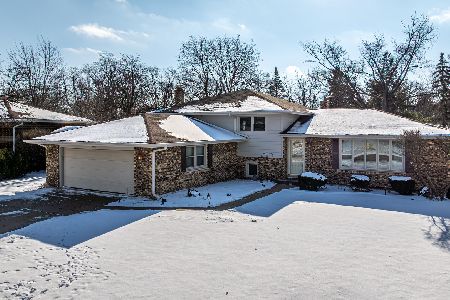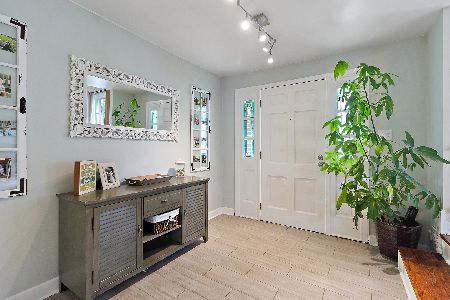1171 Parker Avenue, Downers Grove, Illinois 60516
$373,000
|
Sold
|
|
| Status: | Closed |
| Sqft: | 2,270 |
| Cost/Sqft: | $165 |
| Beds: | 3 |
| Baths: | 3 |
| Year Built: | 1984 |
| Property Taxes: | $7,280 |
| Days On Market: | 2823 |
| Lot Size: | 0,00 |
Description
This Light filled large split level home is all above ground with a 2 Story addition that makes it larger than similar model homes! Large living room, full dining room, plus a 1st floor family room with fireplace + a sunroom! Master bedroom has French doors that lead to sitting room, great for an office, nursery, sewing rm, or work-out room. Master bedroom also has a 15'x6' Walk-in-Closet & 12'x8' Bath-bigger than similar homes. Bath has Separate Shower w/ jets, whirlpool tub & double sinks. Meticulously maintained yard has a raspberry & rhubarb gardens, a vegetable garden & a flower garden. There is a rainwater barrel for watering the garden + an underground sprinkler system! Beautiful Brick paver patio. Fully fenced yard with a storage shed. Sought Valley View subdivision in Kingsley & O'Neil school district! Close to parks, shopping, schools, restaurants & expressway access + Downers has a commuter train! Meticulously Maintained. Come see it - you'll want to make it your new home!
Property Specifics
| Single Family | |
| — | |
| — | |
| 1984 | |
| Partial | |
| — | |
| No | |
| — |
| Du Page | |
| — | |
| 0 / Not Applicable | |
| None | |
| Lake Michigan,Public | |
| Public Sewer | |
| 09948178 | |
| 0920313001 |
Nearby Schools
| NAME: | DISTRICT: | DISTANCE: | |
|---|---|---|---|
|
Grade School
Kingsley Elementary School |
58 | — | |
|
Middle School
O Neill Middle School |
58 | Not in DB | |
|
High School
South High School |
99 | Not in DB | |
Property History
| DATE: | EVENT: | PRICE: | SOURCE: |
|---|---|---|---|
| 18 Jul, 2018 | Sold | $373,000 | MRED MLS |
| 16 May, 2018 | Under contract | $375,000 | MRED MLS |
| 11 May, 2018 | Listed for sale | $375,000 | MRED MLS |
Room Specifics
Total Bedrooms: 3
Bedrooms Above Ground: 3
Bedrooms Below Ground: 0
Dimensions: —
Floor Type: Carpet
Dimensions: —
Floor Type: Carpet
Full Bathrooms: 3
Bathroom Amenities: Whirlpool,Separate Shower,Double Sink,Full Body Spray Shower,Soaking Tub
Bathroom in Basement: 0
Rooms: Sitting Room,Foyer,Walk In Closet,Sun Room
Basement Description: Unfinished,Sub-Basement
Other Specifics
| 2.5 | |
| Concrete Perimeter | |
| Asphalt | |
| Patio, Porch | |
| Corner Lot,Fenced Yard | |
| 70' X 90' | |
| — | |
| Full | |
| Vaulted/Cathedral Ceilings | |
| Range, Microwave, Dishwasher, Refrigerator, Washer, Dryer, Disposal | |
| Not in DB | |
| Sidewalks, Street Lights | |
| — | |
| — | |
| Wood Burning, Attached Fireplace Doors/Screen |
Tax History
| Year | Property Taxes |
|---|---|
| 2018 | $7,280 |
Contact Agent
Nearby Similar Homes
Nearby Sold Comparables
Contact Agent
Listing Provided By
Executive Realty Group LLC










