1171 Whitebridge Hill Road, Winnetka, Illinois 60093
$6,300,000
|
Sold
|
|
| Status: | Closed |
| Sqft: | 3,406 |
| Cost/Sqft: | $1,835 |
| Beds: | 4 |
| Baths: | 4 |
| Year Built: | 1955 |
| Property Taxes: | $87,640 |
| Days On Market: | 1462 |
| Lot Size: | 1,07 |
Description
Welcome to 1171 Whitebridge Hill, an outstanding home in an extraordinary lakefront location. Originally built in 1955, this lakefront home with your own private beach, was completely renovated by noted architect Celeste Robbins in the early 2000's, incorporating rich millwork, a versatile floor plan with a first floor primary suite, finishes that are both exceptional in quality and timeless in design and lakefront vistas from nearly every room in the house. The home is situated on a private 1+ acre parcel with a protected private beach accessed by a charming path that effortlessly winds down an unspoiled bluff. This is truly a unique opportunity for the discerning buyer.
Property Specifics
| Single Family | |
| — | |
| Cape Cod | |
| 1955 | |
| Full | |
| — | |
| Yes | |
| 1.07 |
| Cook | |
| — | |
| — / Not Applicable | |
| None | |
| Lake Michigan | |
| Public Sewer | |
| 11294545 | |
| 05084000260000 |
Nearby Schools
| NAME: | DISTRICT: | DISTANCE: | |
|---|---|---|---|
|
Grade School
Hubbard Woods Elementary School |
36 | — | |
|
Middle School
Carleton W Washburne School |
36 | Not in DB | |
|
High School
New Trier Twp H.s. Northfield/wi |
203 | Not in DB | |
Property History
| DATE: | EVENT: | PRICE: | SOURCE: |
|---|---|---|---|
| 1 Mar, 2022 | Sold | $6,300,000 | MRED MLS |
| 19 Jan, 2022 | Under contract | $6,250,000 | MRED MLS |
| 17 Jan, 2022 | Listed for sale | $6,250,000 | MRED MLS |
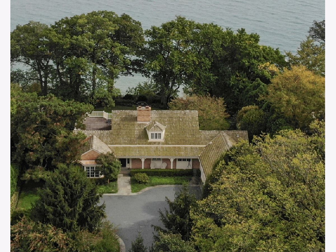
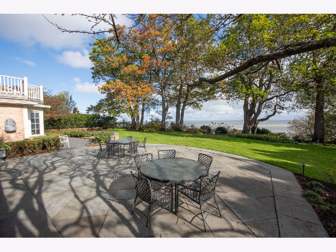
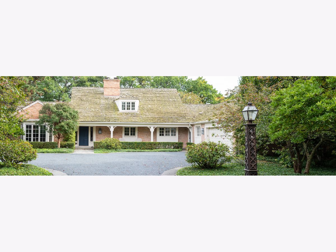
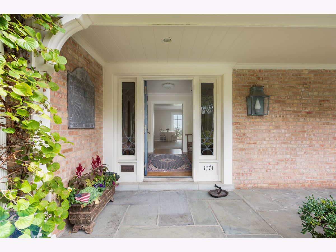
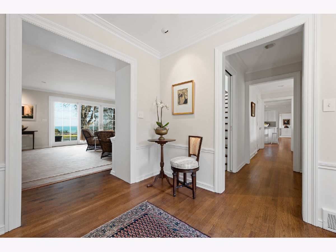
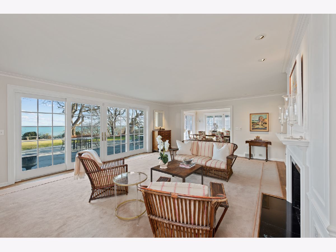
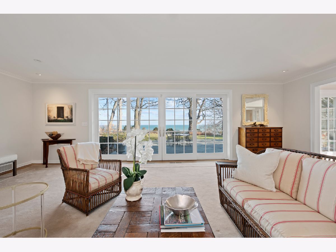
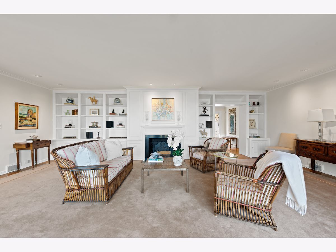
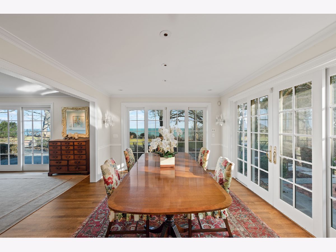
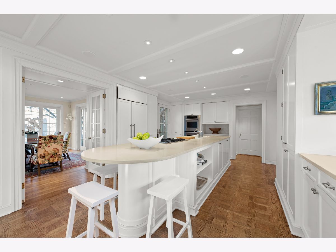
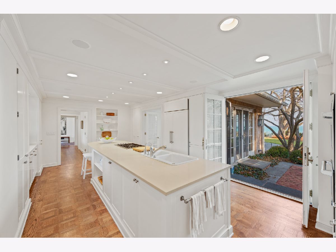
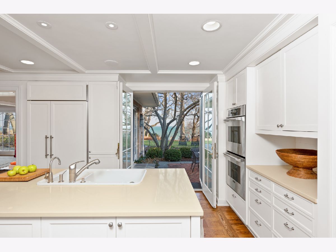
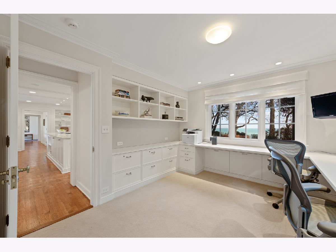
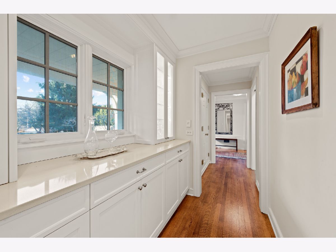
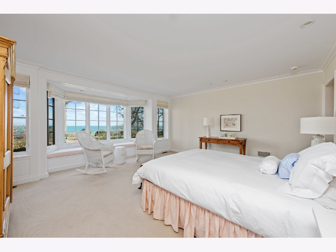
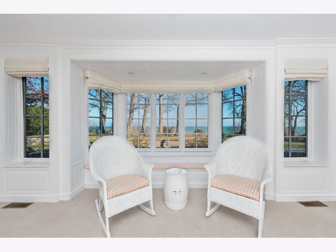
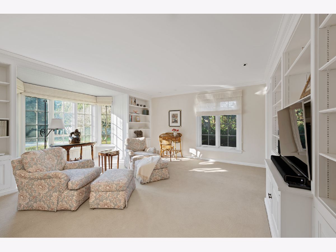
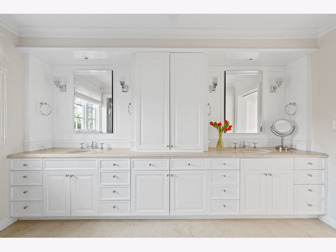
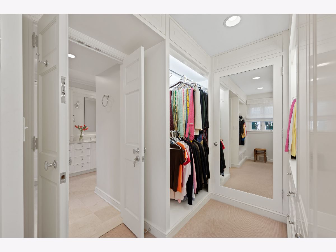
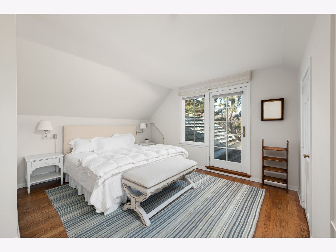
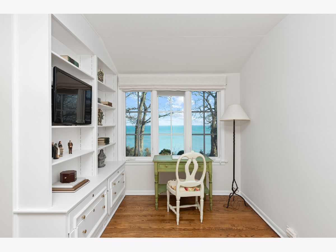
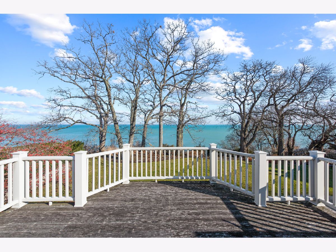
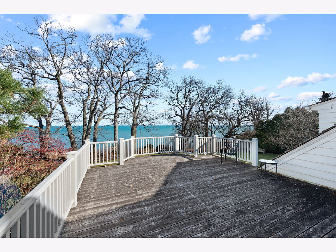
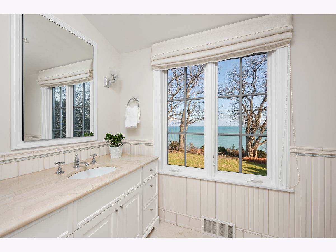
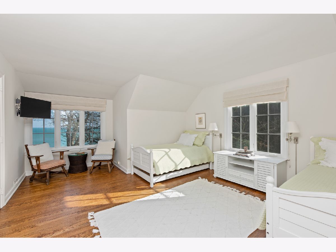
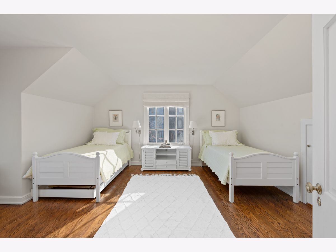
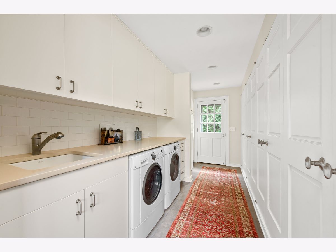
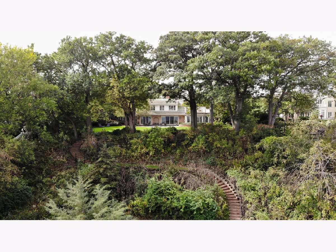
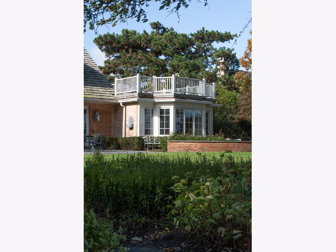
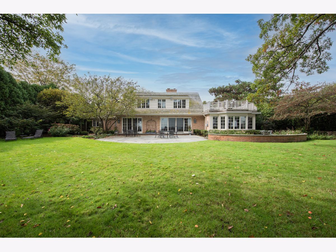
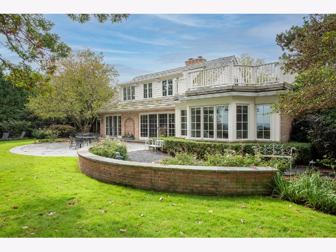
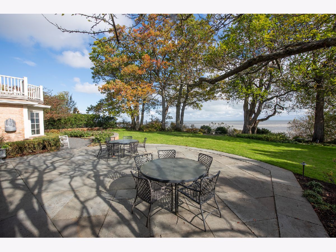
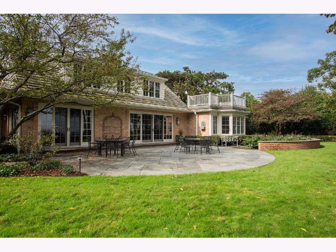
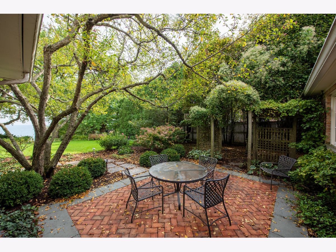
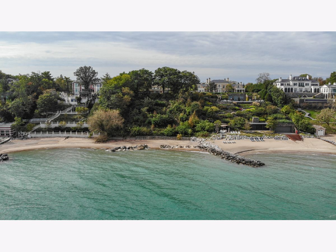
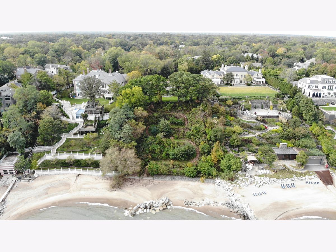
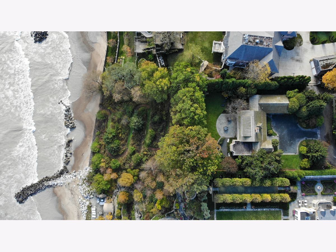
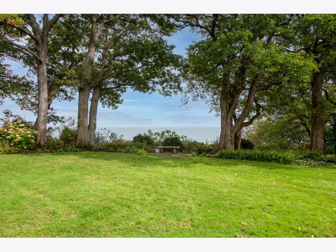
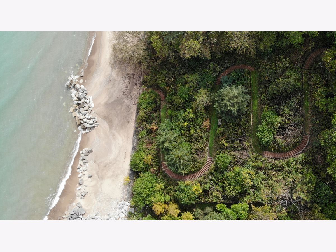
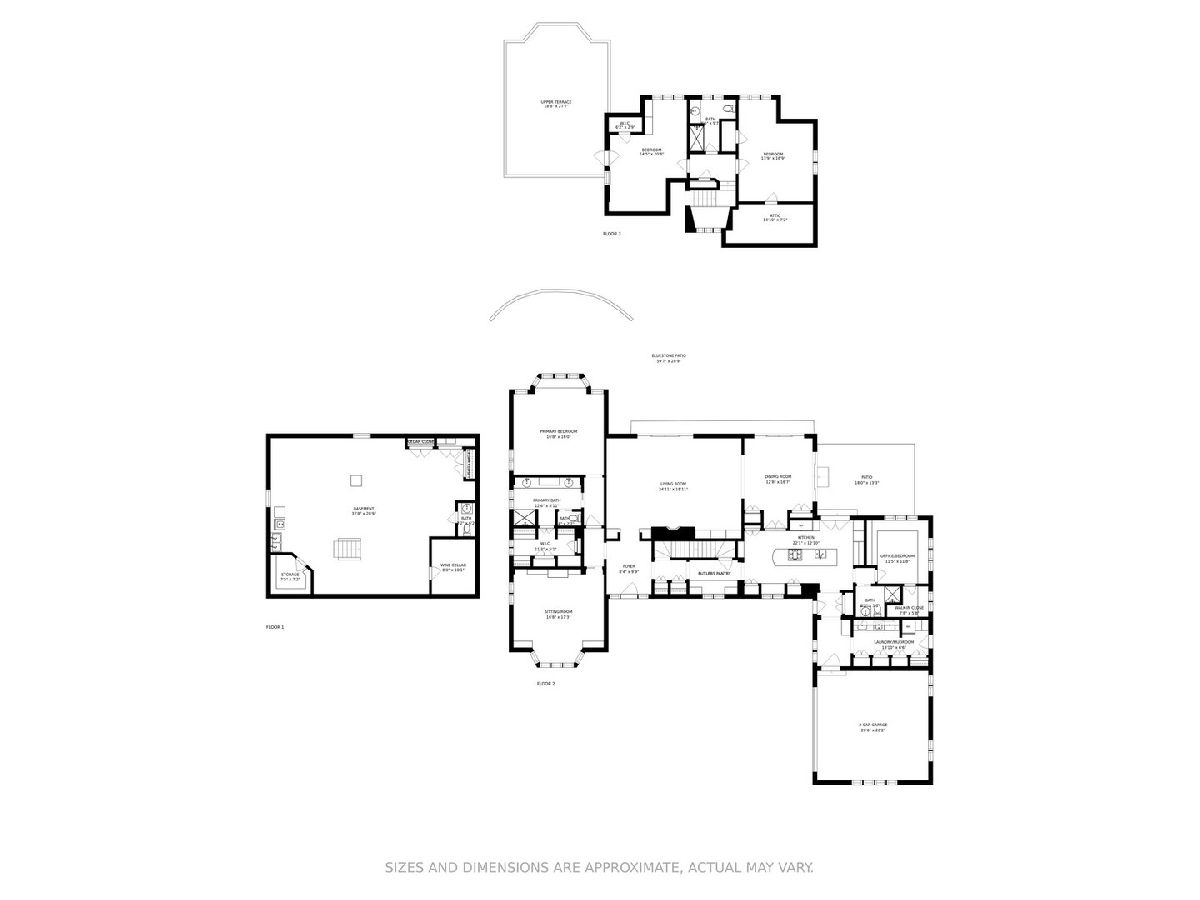
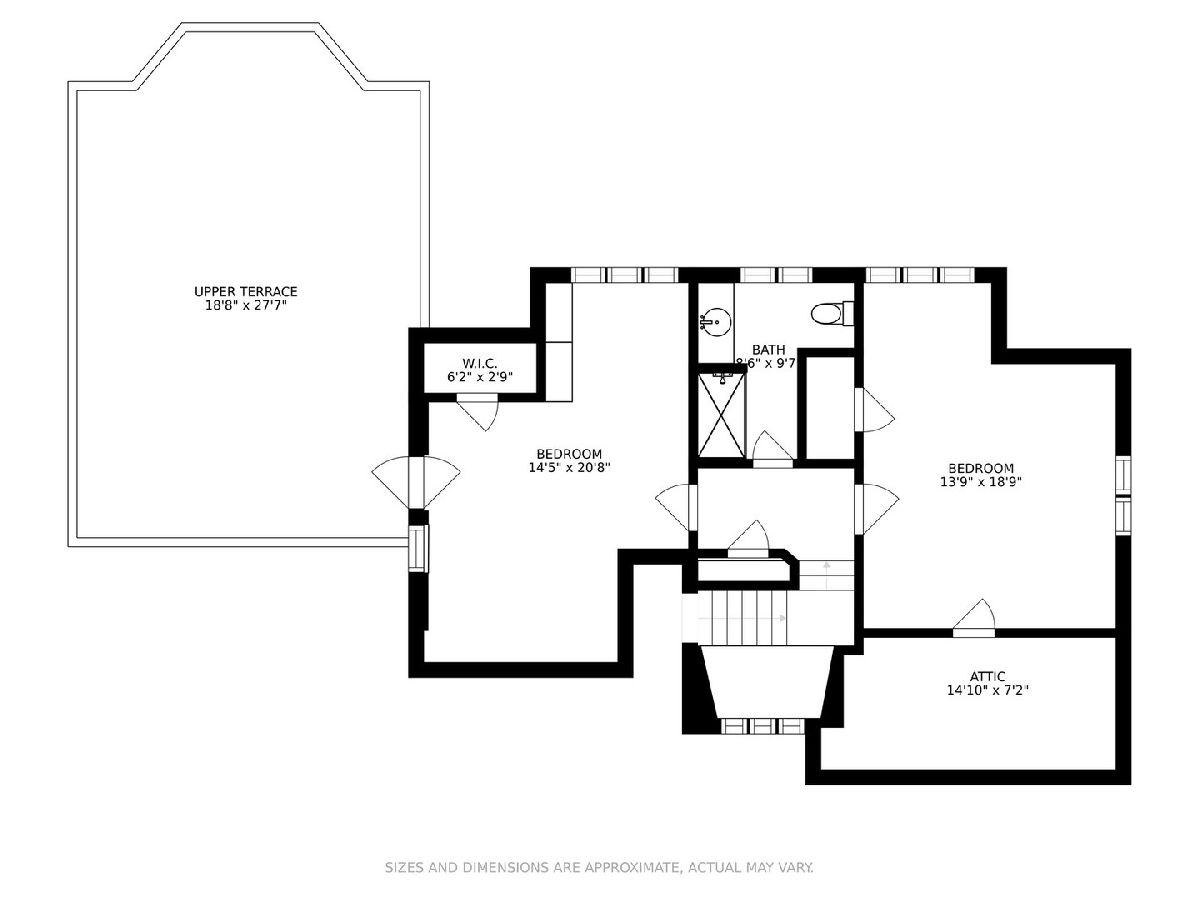
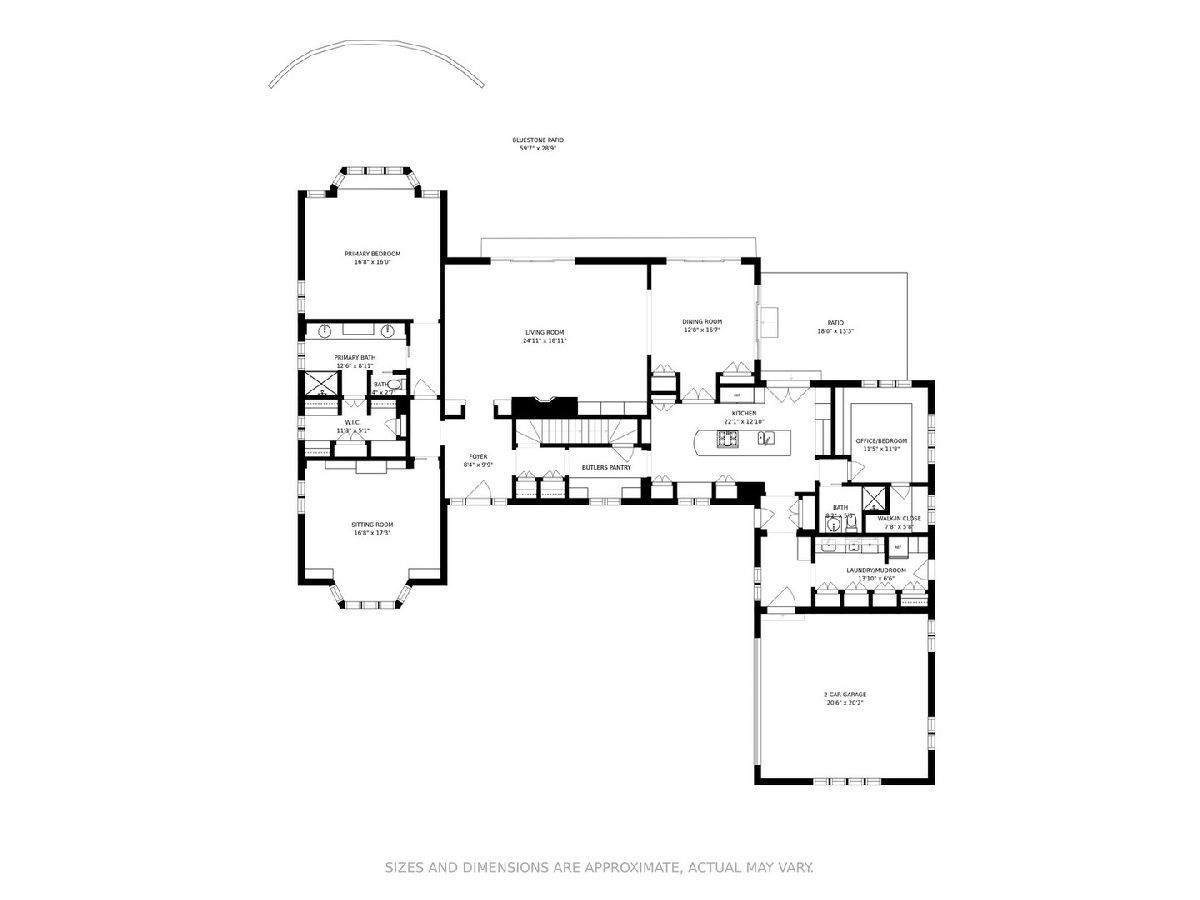
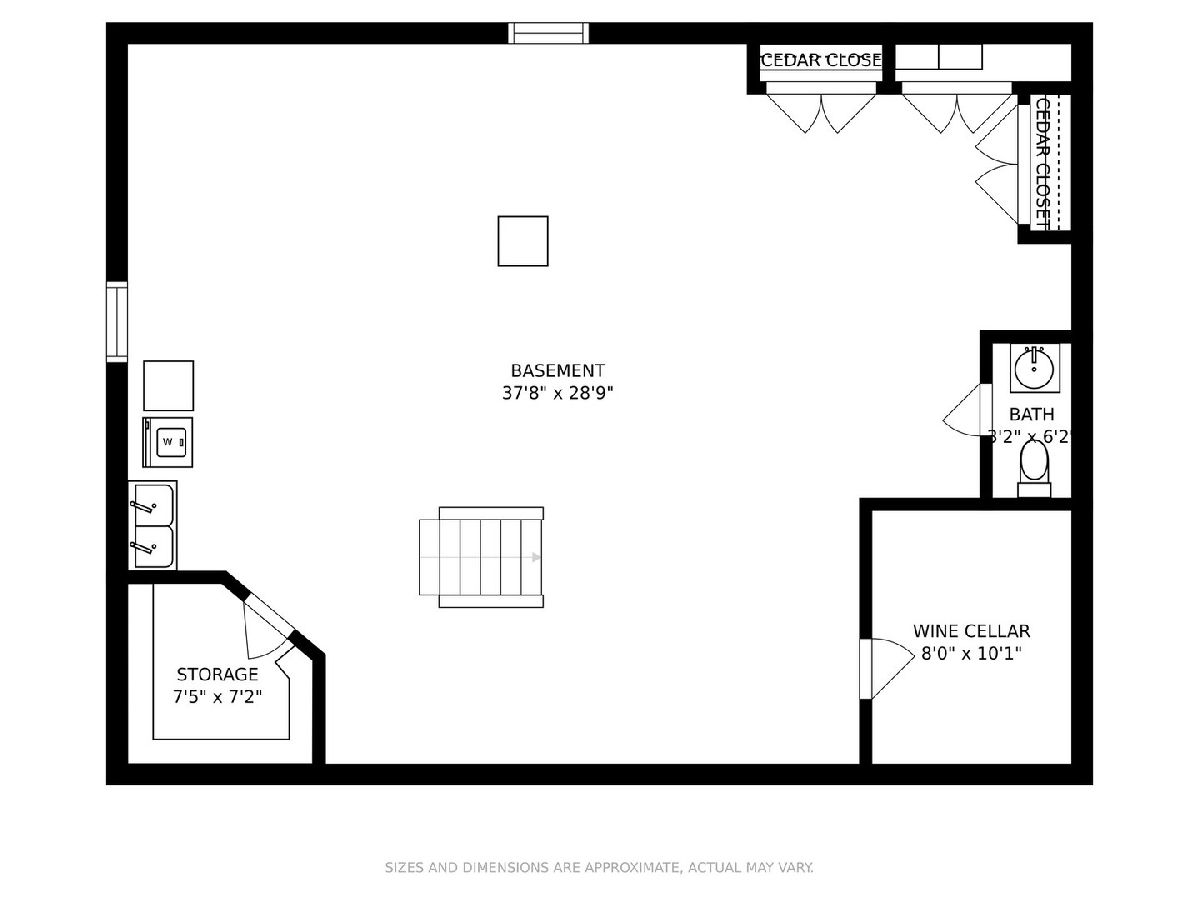
Room Specifics
Total Bedrooms: 4
Bedrooms Above Ground: 4
Bedrooms Below Ground: 0
Dimensions: —
Floor Type: Carpet
Dimensions: —
Floor Type: Hardwood
Dimensions: —
Floor Type: Hardwood
Full Bathrooms: 4
Bathroom Amenities: Separate Shower,Double Sink
Bathroom in Basement: 1
Rooms: Deck,Foyer,Sitting Room,Utility Room-Lower Level,Walk In Closet
Basement Description: Unfinished
Other Specifics
| 2 | |
| Concrete Perimeter | |
| Gravel | |
| Balcony, Patio | |
| Lake Front,Water View | |
| 119.2 X 405.9 X 97.9 X112 | |
| Dormer | |
| Full | |
| Bar-Dry, Hardwood Floors, Heated Floors, First Floor Bedroom, First Floor Laundry, First Floor Full Bath, Built-in Features, Walk-In Closet(s), Bookcases, Ceilings - 9 Foot, Some Carpeting, Some Window Treatmnt, Drapes/Blinds, Separate Dining Room, Some Wall-To-Wall Cp | |
| Double Oven, Microwave, Dishwasher, High End Refrigerator, Washer, Dryer, Disposal, Trash Compactor, Cooktop, Gas Cooktop, Wall Oven | |
| Not in DB | |
| Park, Water Rights, Street Lights | |
| — | |
| — | |
| Gas Starter |
Tax History
| Year | Property Taxes |
|---|---|
| 2022 | $87,640 |
Contact Agent
Nearby Sold Comparables
Contact Agent
Listing Provided By
Compass




