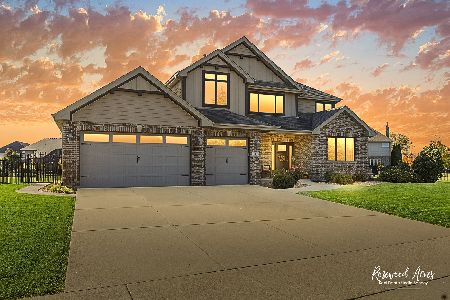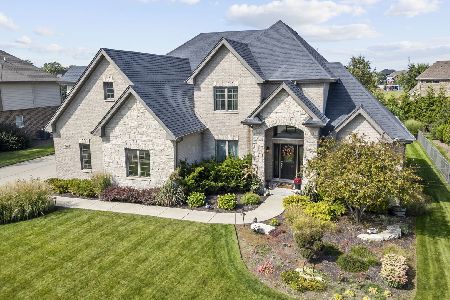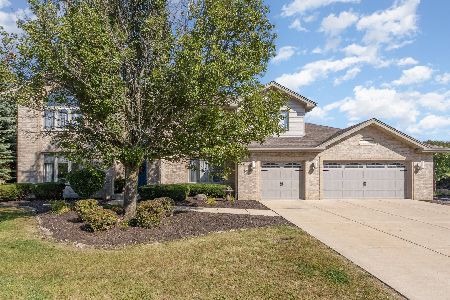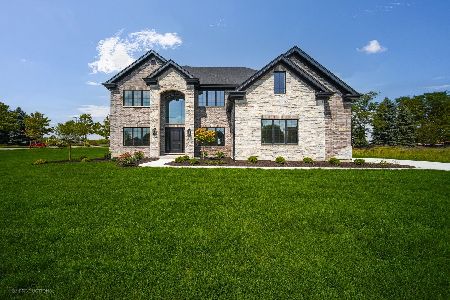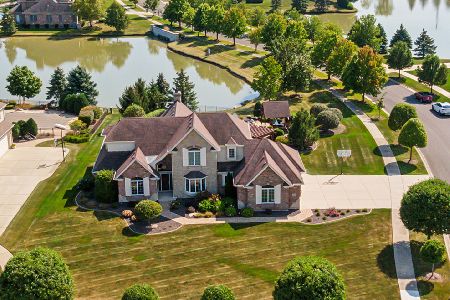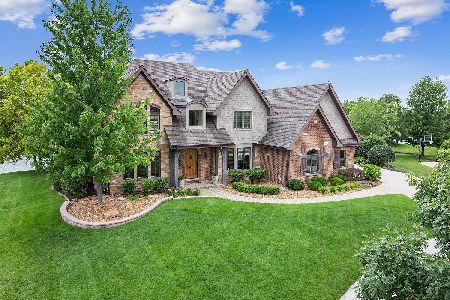11710 Sandstone Court, Frankfort, Illinois 60423
$674,000
|
Sold
|
|
| Status: | Closed |
| Sqft: | 4,000 |
| Cost/Sqft: | $172 |
| Beds: | 4 |
| Baths: | 5 |
| Year Built: | 2005 |
| Property Taxes: | $18,042 |
| Days On Market: | 1964 |
| Lot Size: | 0,80 |
Description
Unique custom built home located on just under an acre cul-de-sac lot. Nearly 6000 sq/ft of finished living space. Dramatic custom carved dual staircase created with African Mahogany. Mahogany flooring. Cherry kitchen cabinets with island and desk, granite counters, Bosch SS appliances. Open family room. One of a kind finished basement with custom bar, indoor pergola, and heated floors. 3 car garage with heated floors and access from the garage. Outside entertainment includes in-ground pool and covered patio with fireplace and bar. Whole home audio. Excellent 157C schools and LW East HS.
Property Specifics
| Single Family | |
| — | |
| Contemporary | |
| 2005 | |
| Full | |
| — | |
| No | |
| 0.8 |
| Will | |
| Stonebridge Valley | |
| 550 / Annual | |
| Other | |
| Public | |
| Public Sewer | |
| 10795527 | |
| 9093110200300000 |
Nearby Schools
| NAME: | DISTRICT: | DISTANCE: | |
|---|---|---|---|
|
Grade School
Grand Prairie Elementary School |
157C | — | |
|
Middle School
Hickory Creek Middle School |
157C | Not in DB | |
|
High School
Lincoln-way East High School |
210 | Not in DB | |
|
Alternate Elementary School
Chelsea Elementary School |
— | Not in DB | |
Property History
| DATE: | EVENT: | PRICE: | SOURCE: |
|---|---|---|---|
| 12 Oct, 2009 | Sold | $580,000 | MRED MLS |
| 25 Jul, 2009 | Under contract | $599,900 | MRED MLS |
| — | Last price change | $649,900 | MRED MLS |
| 2 Mar, 2009 | Listed for sale | $749,900 | MRED MLS |
| 23 Oct, 2020 | Sold | $674,000 | MRED MLS |
| 1 Sep, 2020 | Under contract | $689,000 | MRED MLS |
| — | Last price change | $699,900 | MRED MLS |
| 26 Jul, 2020 | Listed for sale | $699,900 | MRED MLS |
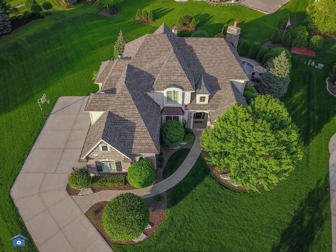
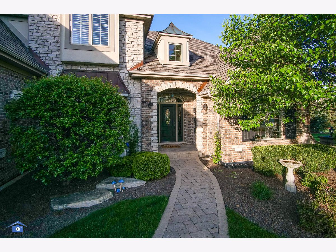
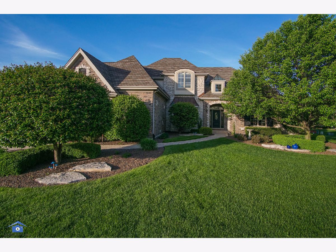
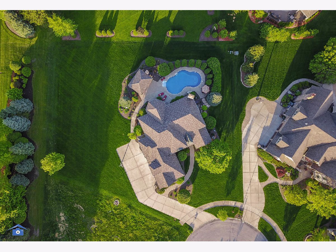
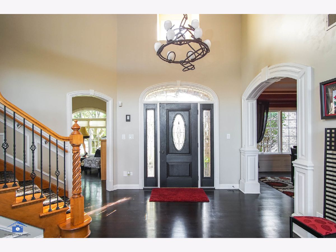
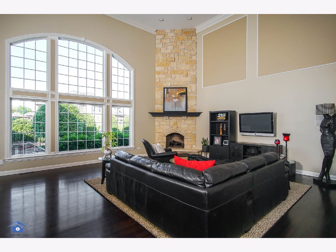
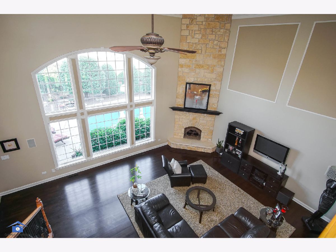
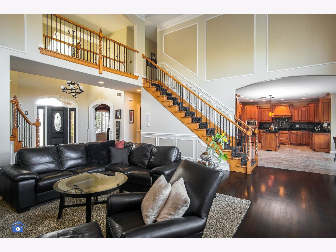
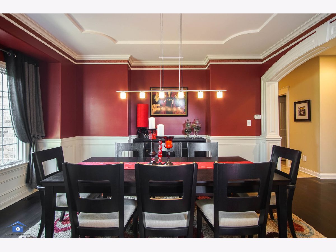
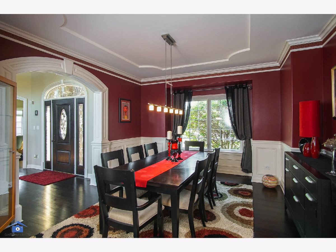
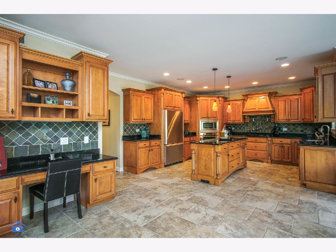
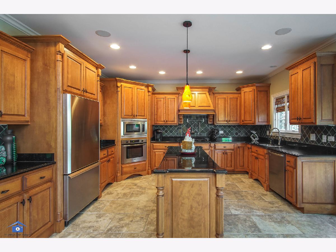
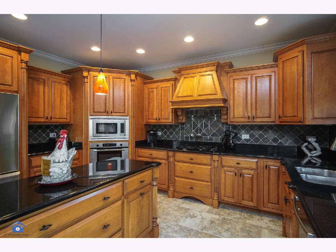
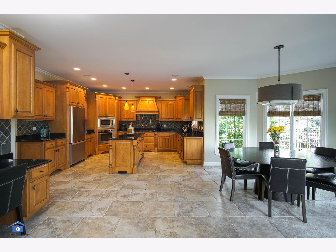
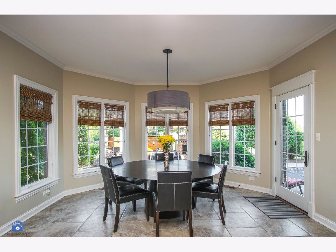
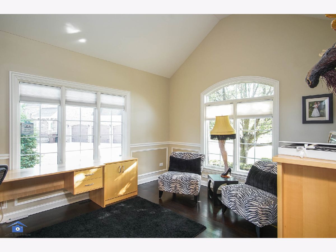
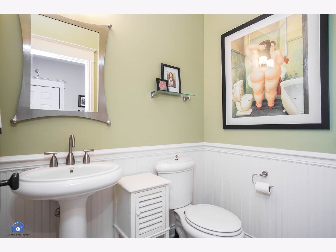
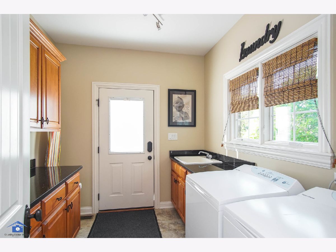
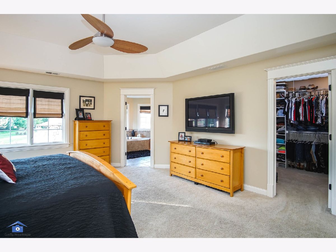
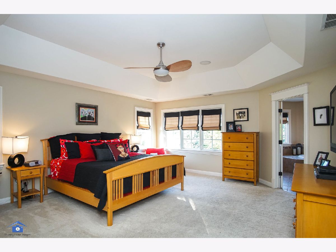
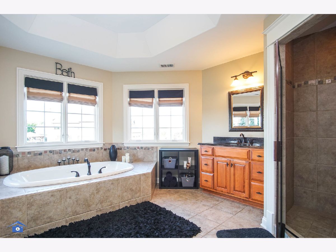
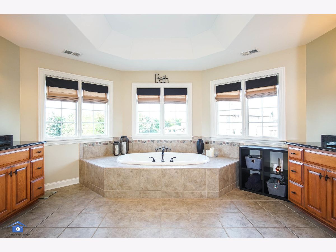
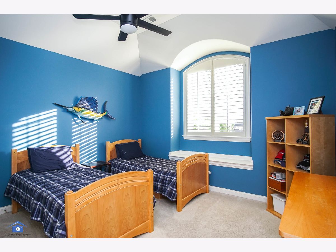
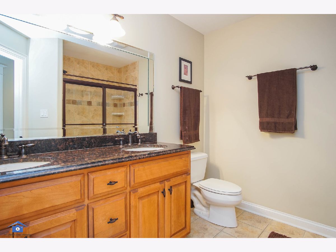
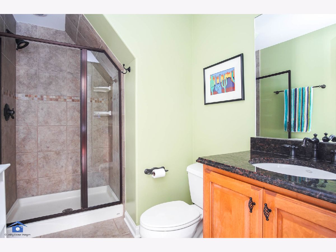
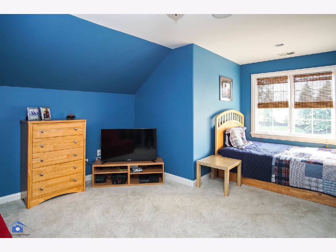
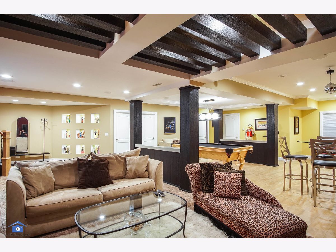
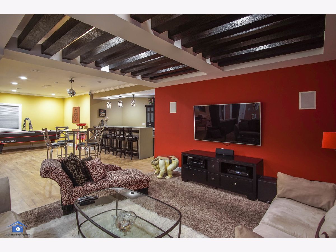
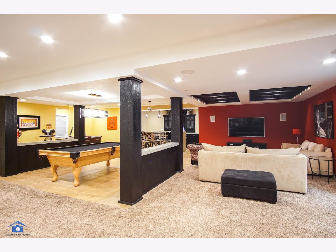
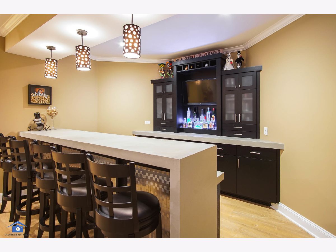
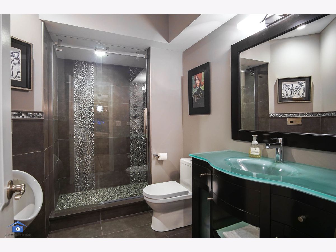
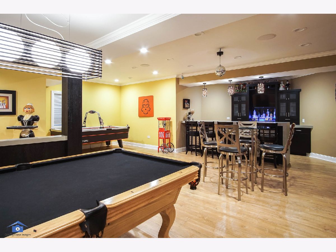
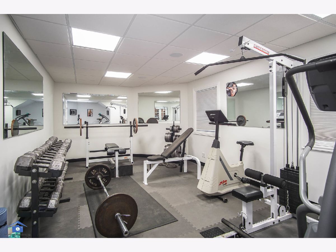
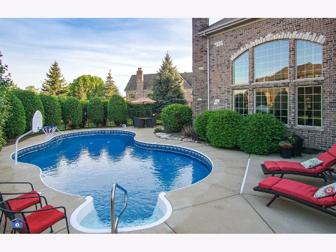
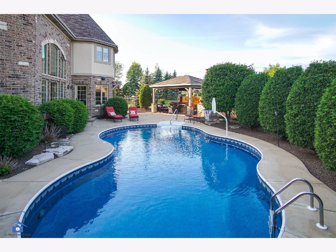
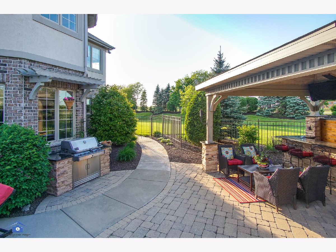
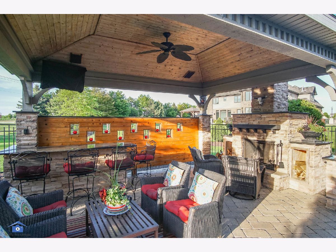
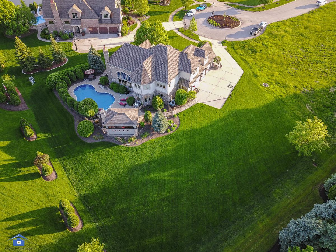
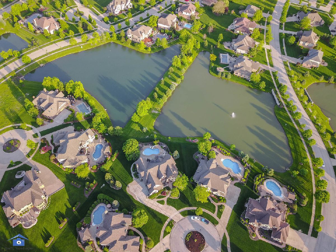
Room Specifics
Total Bedrooms: 4
Bedrooms Above Ground: 4
Bedrooms Below Ground: 0
Dimensions: —
Floor Type: Carpet
Dimensions: —
Floor Type: Carpet
Dimensions: —
Floor Type: Carpet
Full Bathrooms: 5
Bathroom Amenities: Whirlpool,Separate Shower,Double Sink
Bathroom in Basement: 1
Rooms: Foyer,Breakfast Room,Study
Basement Description: Finished,Exterior Access
Other Specifics
| 3 | |
| Concrete Perimeter | |
| Concrete | |
| Patio, In Ground Pool, Outdoor Grill | |
| Cul-De-Sac,Landscaped,Water View | |
| 66X195X156X238 | |
| Pull Down Stair | |
| Full | |
| Vaulted/Cathedral Ceilings | |
| Range, Microwave, Dishwasher, Refrigerator, Washer, Dryer, Disposal | |
| Not in DB | |
| Lake, Curbs, Sidewalks, Street Lights, Street Paved | |
| — | |
| — | |
| Gas Log, Gas Starter |
Tax History
| Year | Property Taxes |
|---|---|
| 2009 | $17,155 |
| 2020 | $18,042 |
Contact Agent
Nearby Similar Homes
Nearby Sold Comparables
Contact Agent
Listing Provided By
CRIS Realty

