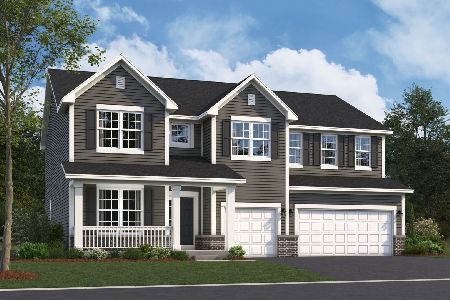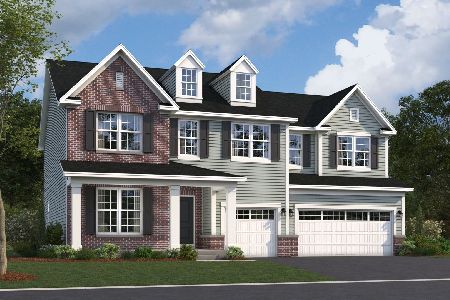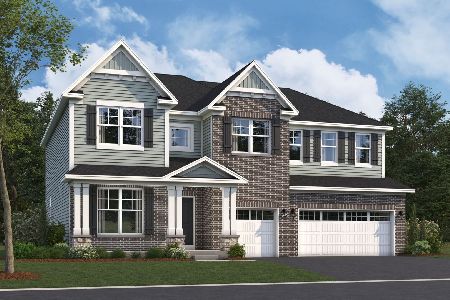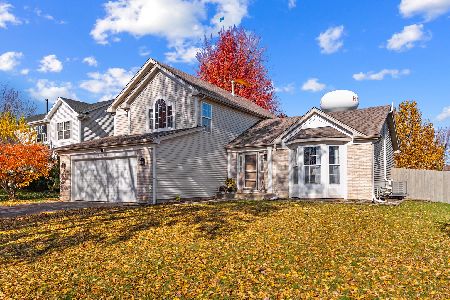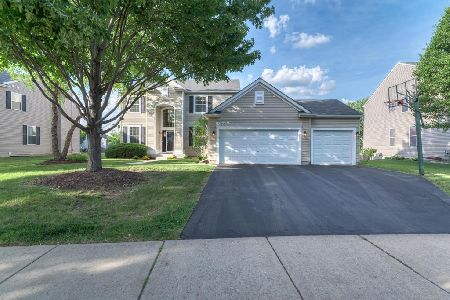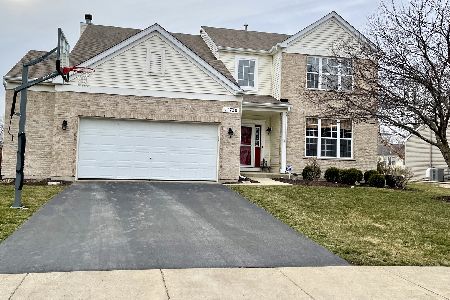11712 Wolf Creek Lane, Plainfield, Illinois 60585
$350,000
|
Sold
|
|
| Status: | Closed |
| Sqft: | 2,625 |
| Cost/Sqft: | $137 |
| Beds: | 4 |
| Baths: | 3 |
| Year Built: | 2003 |
| Property Taxes: | $7,492 |
| Days On Market: | 2419 |
| Lot Size: | 0,29 |
Description
JAW DROPPING home in North Plainfield!! This popular "Heatherwood" model offers a great floor and tons of sq footage. Captivating two story entry. Gleaming hardwood floors throughout the main level. Spacious kitchen area provides a center island, cherry cabinets, pantry closet, stainless steel appliances and tons counter space. Vaulted ceilings in the family room. Convenient 1st floor den and laundry room. Wood laminate floors throughout the entire 2nd level. Luxury master suite has a walk in closet and private full bath complete with a dual sink vanity, soaking tub, separate showed and ceramic tiled finishes. Gorgeous mill work finishes throughout include 6 panel doors, over sized base, wood stairs and chair-rail accents. This home sits on a huge lot featuring mature trees, a brick paver porch, walkways and patio. 2 Car attached garage and extra wide driveway. Walk to Freedom Elementary School and Champion Creek Park. Just minutes to many retail locations. Nothing to do but move in!
Property Specifics
| Single Family | |
| — | |
| Traditional | |
| 2003 | |
| Partial | |
| HEATHERWOOD | |
| No | |
| 0.29 |
| Will | |
| Crossings At Wolf Creek | |
| 174 / Annual | |
| None | |
| Public | |
| Public Sewer | |
| 10367120 | |
| 0701214100060000 |
Nearby Schools
| NAME: | DISTRICT: | DISTANCE: | |
|---|---|---|---|
|
Grade School
Freedom Elementary School |
202 | — | |
|
Middle School
Heritage Grove Middle School |
202 | Not in DB | |
|
High School
Plainfield North High School |
202 | Not in DB | |
Property History
| DATE: | EVENT: | PRICE: | SOURCE: |
|---|---|---|---|
| 27 Jun, 2019 | Sold | $350,000 | MRED MLS |
| 29 May, 2019 | Under contract | $359,900 | MRED MLS |
| 3 May, 2019 | Listed for sale | $359,900 | MRED MLS |
Room Specifics
Total Bedrooms: 4
Bedrooms Above Ground: 4
Bedrooms Below Ground: 0
Dimensions: —
Floor Type: Wood Laminate
Dimensions: —
Floor Type: Wood Laminate
Dimensions: —
Floor Type: Wood Laminate
Full Bathrooms: 3
Bathroom Amenities: Separate Shower,Double Sink,Soaking Tub
Bathroom in Basement: 0
Rooms: Eating Area,Den
Basement Description: Unfinished
Other Specifics
| 2 | |
| Concrete Perimeter | |
| Asphalt | |
| Porch, Brick Paver Patio | |
| — | |
| 12491 SQ FT | |
| — | |
| Full | |
| Vaulted/Cathedral Ceilings, Hardwood Floors, Wood Laminate Floors, First Floor Laundry, Walk-In Closet(s) | |
| Range, Microwave, Dishwasher, Refrigerator, Washer, Dryer, Disposal | |
| Not in DB | |
| — | |
| — | |
| — | |
| — |
Tax History
| Year | Property Taxes |
|---|---|
| 2019 | $7,492 |
Contact Agent
Nearby Similar Homes
Nearby Sold Comparables
Contact Agent
Listing Provided By
RE/MAX Professionals


