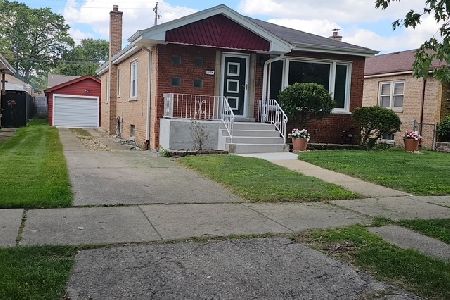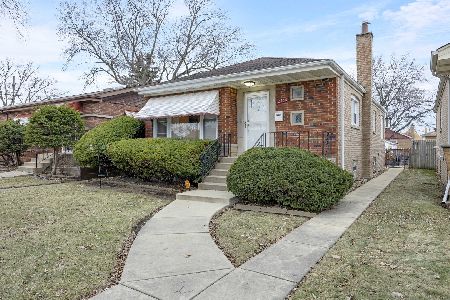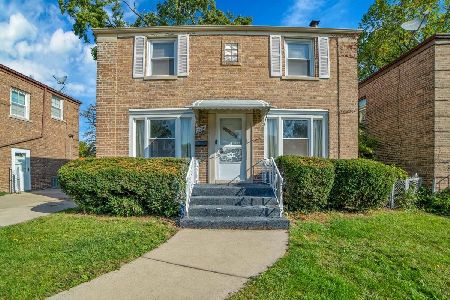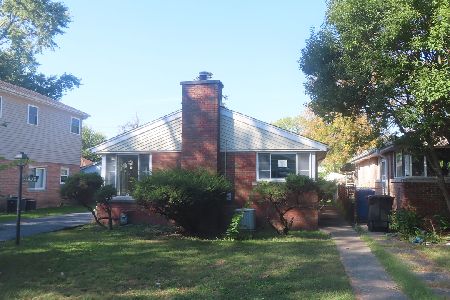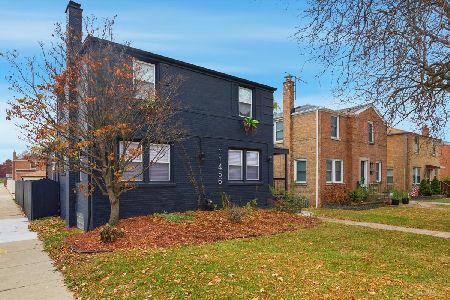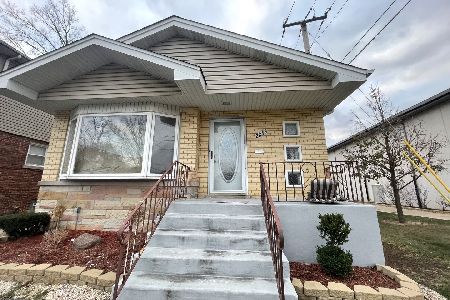11713 Maplewood Avenue, Morgan Park, Chicago, Illinois 60655
$325,000
|
Sold
|
|
| Status: | Closed |
| Sqft: | 2,400 |
| Cost/Sqft: | $142 |
| Beds: | 5 |
| Baths: | 3 |
| Year Built: | 1950 |
| Property Taxes: | $6,962 |
| Days On Market: | 2748 |
| Lot Size: | 0,12 |
Description
This lovely home was rehabbed 6 years ago and still feels like new. A spacious home with over 2,000 sq ft of space has sunny and bright rooms with walnut finished hardwood floors throughout. Main level features livingroom with wood burning fireplace, formal diningroom, bedroom, half bath and galley kitchen. The kitchen is welcoming and warm, with granite, ceramic & glass backsplash, stainless steel appliances that include built-in double ovens, cook top, microwave & refrigerator; kitchen design is perfect for a prep area, work station, recycling station or for wine refrigerator. Upstairs has 3 spacious and sunny bedrooms, plus full bathroom and a laundry room. Basement is partially finished with generous family room carpeted for comfort, large bathroom with large shower, utility room and storage area. Plus a tandem/sitting room that connects the home to another bedroom, office and attached 2 car garage. This home is special, a retreat at days end and a wonderful place to entertain.
Property Specifics
| Single Family | |
| — | |
| Traditional | |
| 1950 | |
| Full | |
| — | |
| No | |
| 0.12 |
| Cook | |
| — | |
| 0 / Not Applicable | |
| None | |
| Lake Michigan,Public | |
| Public Sewer | |
| 10006991 | |
| 24244130350000 |
Property History
| DATE: | EVENT: | PRICE: | SOURCE: |
|---|---|---|---|
| 4 Jun, 2012 | Sold | $110,000 | MRED MLS |
| 23 May, 2012 | Under contract | $105,900 | MRED MLS |
| 21 May, 2012 | Listed for sale | $105,900 | MRED MLS |
| 3 Aug, 2018 | Sold | $325,000 | MRED MLS |
| 23 Jul, 2018 | Under contract | $339,750 | MRED MLS |
| 5 Jul, 2018 | Listed for sale | $339,750 | MRED MLS |
Room Specifics
Total Bedrooms: 5
Bedrooms Above Ground: 5
Bedrooms Below Ground: 0
Dimensions: —
Floor Type: Hardwood
Dimensions: —
Floor Type: Hardwood
Dimensions: —
Floor Type: Hardwood
Dimensions: —
Floor Type: —
Full Bathrooms: 3
Bathroom Amenities: —
Bathroom in Basement: 1
Rooms: Bedroom 5,Office,Tandem Room
Basement Description: Partially Finished
Other Specifics
| 2 | |
| Concrete Perimeter | |
| Off Alley | |
| Patio, Breezeway | |
| — | |
| 43X127 | |
| — | |
| None | |
| Hardwood Floors, First Floor Bedroom, Second Floor Laundry | |
| Double Oven, Microwave, Dishwasher, Refrigerator, Washer, Dryer, Disposal, Stainless Steel Appliance(s), Cooktop, Built-In Oven | |
| Not in DB | |
| Sidewalks, Street Lights, Street Paved | |
| — | |
| — | |
| Wood Burning |
Tax History
| Year | Property Taxes |
|---|---|
| 2012 | $3,098 |
| 2018 | $6,962 |
Contact Agent
Nearby Similar Homes
Nearby Sold Comparables
Contact Agent
Listing Provided By
@properties

