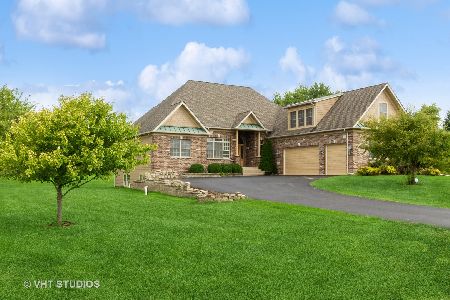11716 Strawberry Lane, Huntley, Illinois 60142
$555,000
|
Sold
|
|
| Status: | Closed |
| Sqft: | 4,400 |
| Cost/Sqft: | $132 |
| Beds: | 4 |
| Baths: | 4 |
| Year Built: | 2006 |
| Property Taxes: | $0 |
| Days On Market: | 6924 |
| Lot Size: | 1,53 |
Description
Custom built home on 1.5 Acres. 4400 sq. ft., 4/5 bedrooms, 3.5 baths, Gourmet kitchen w/stainless appliances, cherry cabinets, granite countertops. Huge mstr. suite on 1st fl. w/custom shower. Granite 2-story family rm. w/fireplace. 40x20' bonus rm. 2nd flr. 4 car gar. Extra 2500 sq. ft. basement, roughed -n bath. 2 minutes off I-90 & Rt. 20 exit. No 47 traffic.
Property Specifics
| Single Family | |
| — | |
| Traditional | |
| 2006 | |
| Full | |
| — | |
| No | |
| 1.53 |
| Mc Henry | |
| Botterman Farms | |
| 250 / Annual | |
| None | |
| Private Well | |
| Septic-Private | |
| 06406212 | |
| 0621425300 |
Property History
| DATE: | EVENT: | PRICE: | SOURCE: |
|---|---|---|---|
| 29 Feb, 2008 | Sold | $555,000 | MRED MLS |
| 13 Feb, 2008 | Under contract | $580,000 | MRED MLS |
| — | Last price change | $597,000 | MRED MLS |
| 8 Feb, 2007 | Listed for sale | $640,000 | MRED MLS |
| 13 Apr, 2018 | Sold | $425,000 | MRED MLS |
| 15 Dec, 2017 | Under contract | $425,000 | MRED MLS |
| — | Last price change | $450,000 | MRED MLS |
| 2 Jan, 2017 | Listed for sale | $469,900 | MRED MLS |
| 20 Dec, 2019 | Sold | $430,000 | MRED MLS |
| 7 Oct, 2019 | Under contract | $435,000 | MRED MLS |
| — | Last price change | $465,000 | MRED MLS |
| 24 Sep, 2019 | Listed for sale | $465,000 | MRED MLS |
Room Specifics
Total Bedrooms: 4
Bedrooms Above Ground: 4
Bedrooms Below Ground: 0
Dimensions: —
Floor Type: Carpet
Dimensions: —
Floor Type: Carpet
Dimensions: —
Floor Type: Carpet
Full Bathrooms: 4
Bathroom Amenities: Whirlpool,Separate Shower,Steam Shower,Double Sink
Bathroom in Basement: 0
Rooms: Den,Gallery,Loft,Other Room,Study,Utility Room-1st Floor
Basement Description: Unfinished
Other Specifics
| 4 | |
| Concrete Perimeter | |
| Asphalt | |
| — | |
| — | |
| 145X315X314X301 | |
| Full,Unfinished | |
| Full | |
| Vaulted/Cathedral Ceilings, Skylight(s), First Floor Bedroom | |
| Range, Microwave, Dishwasher, Refrigerator | |
| Not in DB | |
| Street Paved | |
| — | |
| — | |
| Gas Log, Gas Starter |
Tax History
| Year | Property Taxes |
|---|---|
| 2018 | $11,665 |
| 2019 | $12,403 |
Contact Agent
Nearby Similar Homes
Nearby Sold Comparables
Contact Agent
Listing Provided By
Classic Realty Group, Inc.




