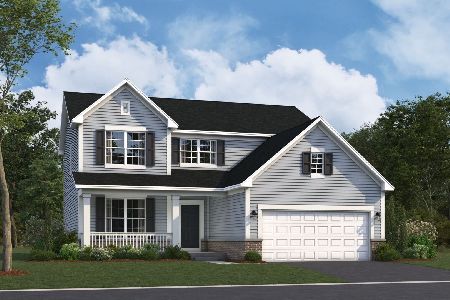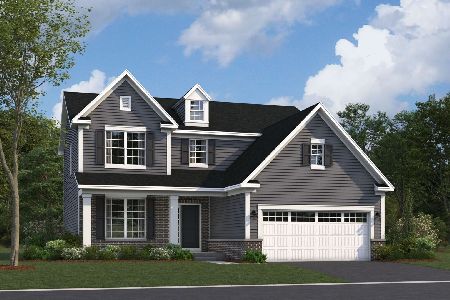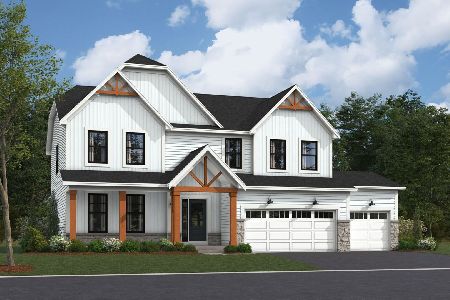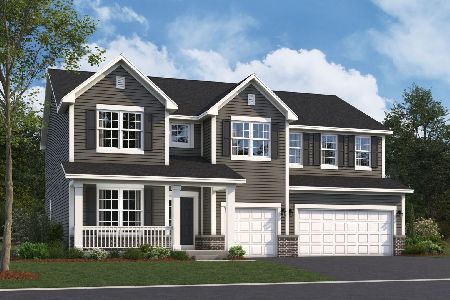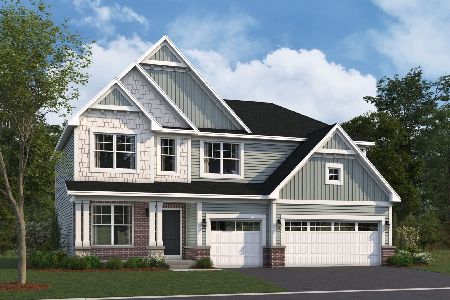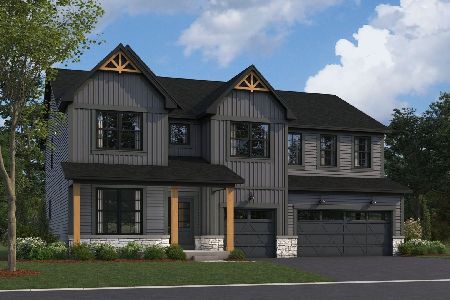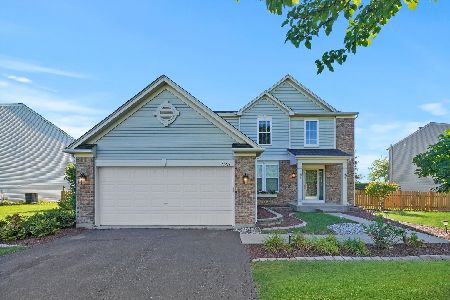11717 Millennium Parkway, Plainfield, Illinois 60585
$380,000
|
Sold
|
|
| Status: | Closed |
| Sqft: | 2,556 |
| Cost/Sqft: | $143 |
| Beds: | 4 |
| Baths: | 3 |
| Year Built: | 2003 |
| Property Taxes: | $9,014 |
| Days On Market: | 1661 |
| Lot Size: | 0,22 |
Description
North Plainfield home backs to pond with amazing views in Auburn Lakes subdivision. Open floor plan boasts kitchen w/42" maple cabinets, island, newer stainless steel appliances, granite counter tops, tile backsplash & walk-in pantry. Large family room w/brick fireplace. Formal living/dining rooms. First floor den is perfect for work/play. Huge master suite w/sitting area has vaulted ceiling & luxury bath w/dual vanity, soaker tub w/separate shower + walk-in closet. Good sized bedrooms share full hall bathroom. 1st floor laundry/mud room w/access to 2 car garage. Nine foot 1st floor ceilings, white trim & doors + oak railings. Hardwood floors throughout 1st floor. Full, deep pour basement w/bathroom rough-in is waiting for your finishing touches. Backyard w/extensive landscaping & patio to enjoy the view. Quick walk to park/playground. Oswego District 308 schools. Great location, convenient to everything including shopping, dining, entertainment, highways and transportation.
Property Specifics
| Single Family | |
| — | |
| Traditional | |
| 2003 | |
| Full | |
| WILSHIRE | |
| Yes | |
| 0.22 |
| Will | |
| Auburn Lakes | |
| 325 / Annual | |
| None | |
| Lake Michigan | |
| Public Sewer | |
| 11187087 | |
| 0701204040010000 |
Nearby Schools
| NAME: | DISTRICT: | DISTANCE: | |
|---|---|---|---|
|
Grade School
Grande Park Elementary School |
308 | — | |
|
Middle School
Murphy Junior High School |
308 | Not in DB | |
|
High School
Oswego East High School |
308 | Not in DB | |
Property History
| DATE: | EVENT: | PRICE: | SOURCE: |
|---|---|---|---|
| 17 Sep, 2021 | Sold | $380,000 | MRED MLS |
| 15 Aug, 2021 | Under contract | $365,000 | MRED MLS |
| 12 Aug, 2021 | Listed for sale | $365,000 | MRED MLS |
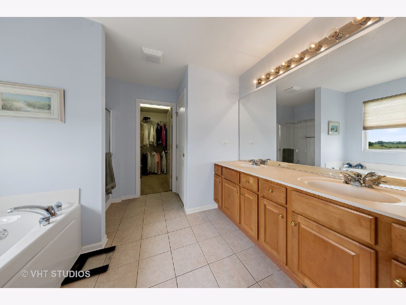
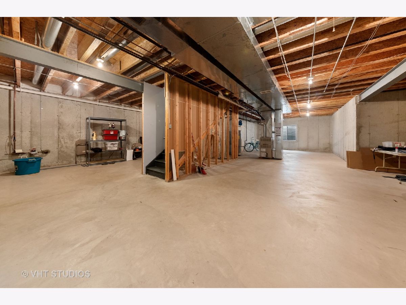
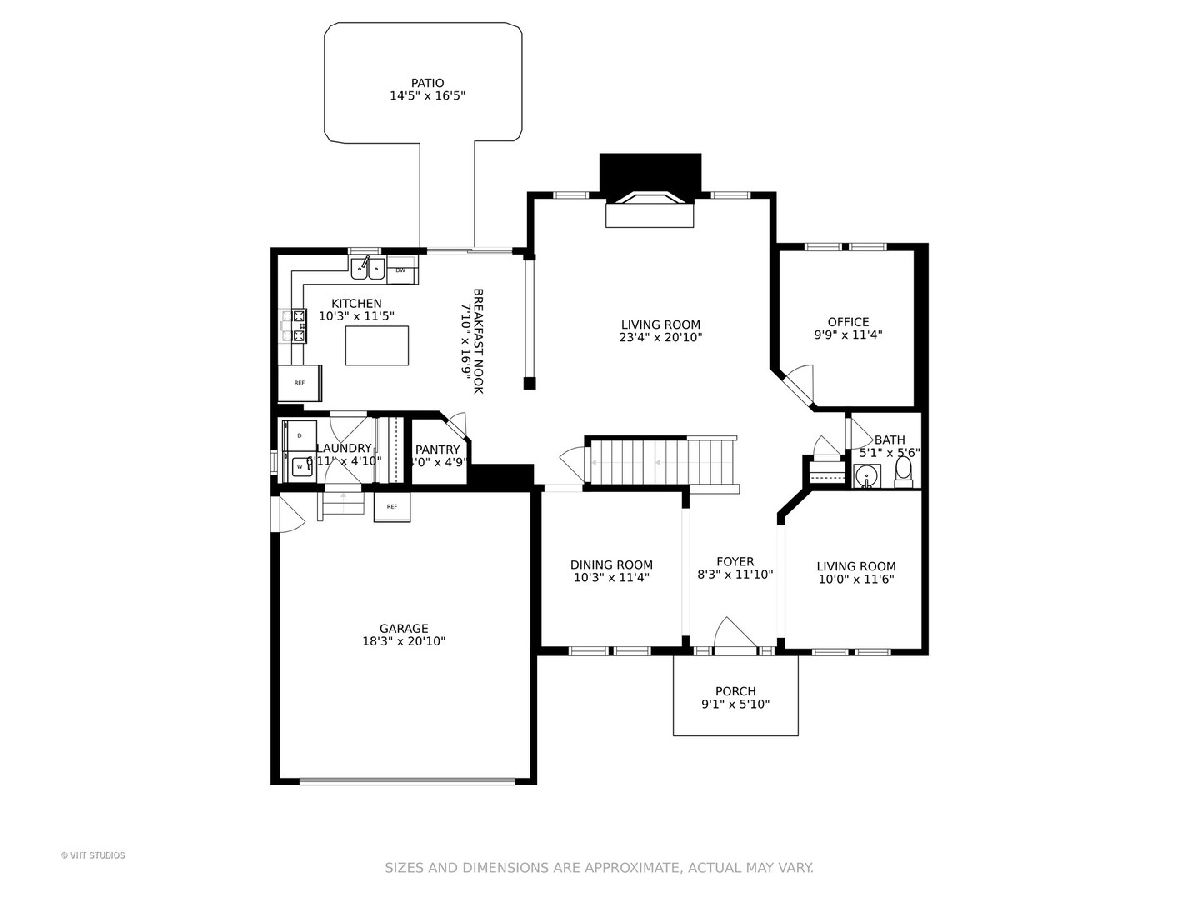
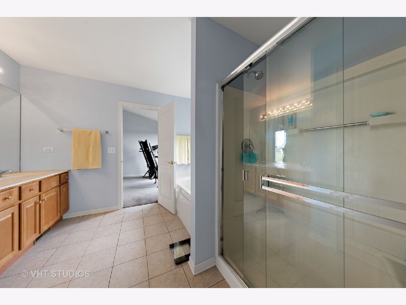
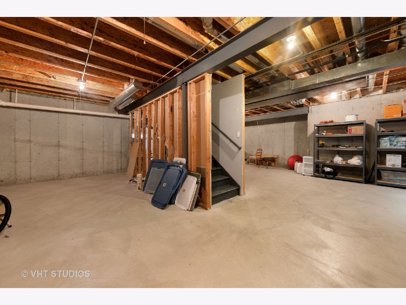
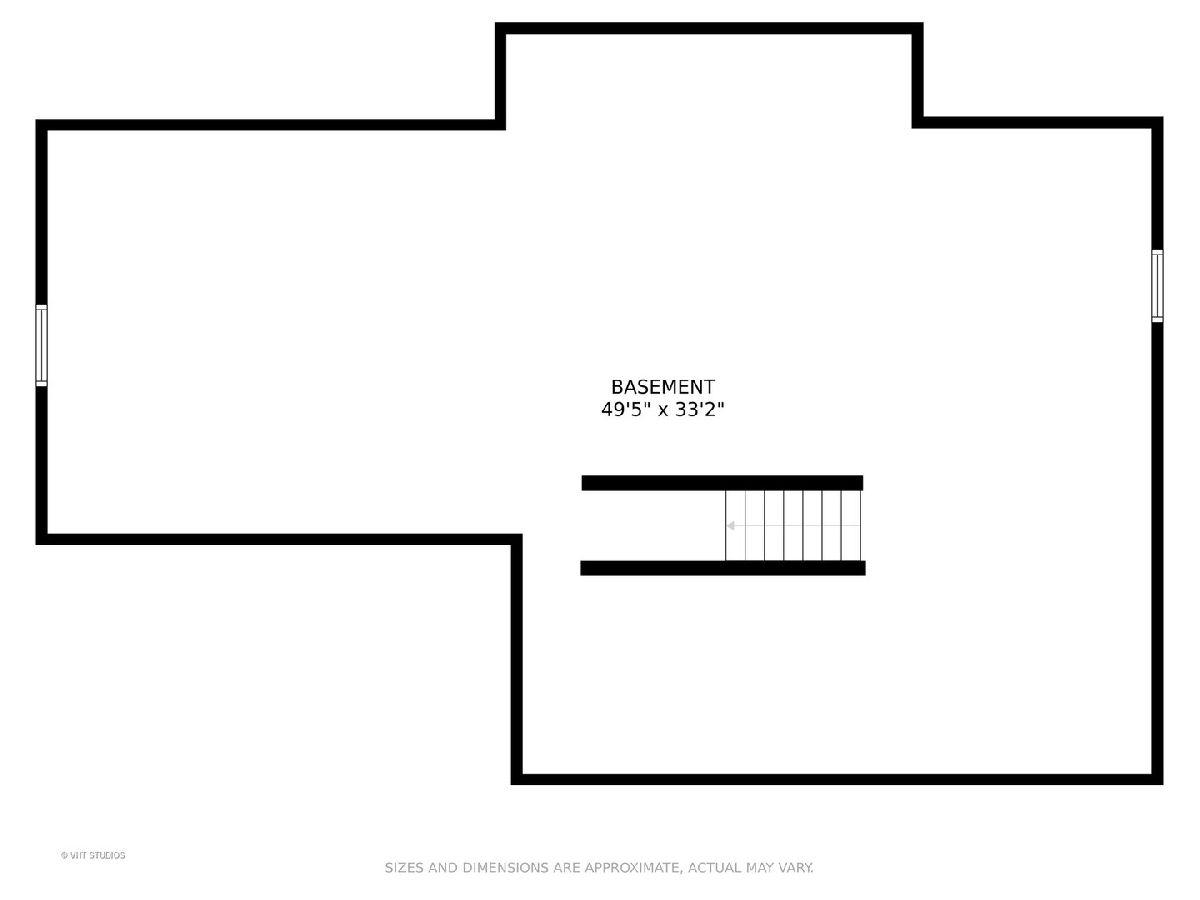
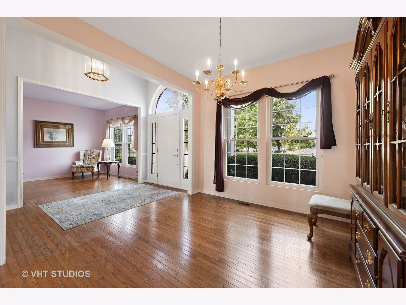
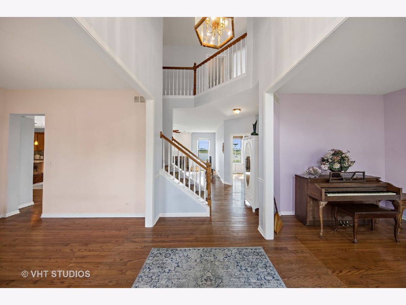
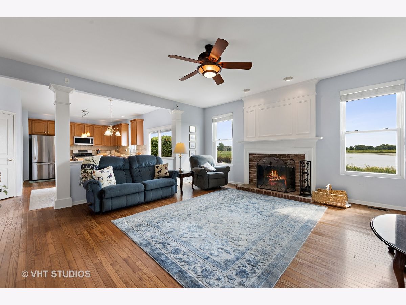
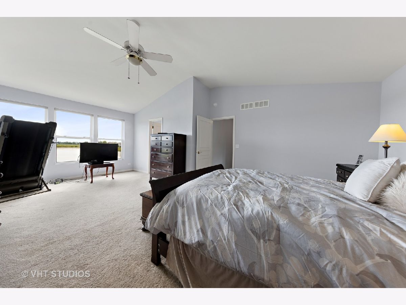
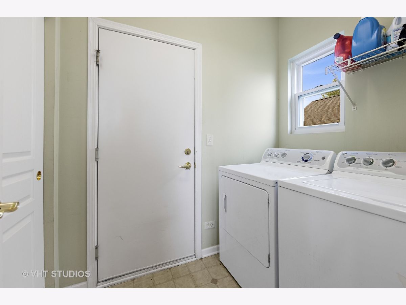
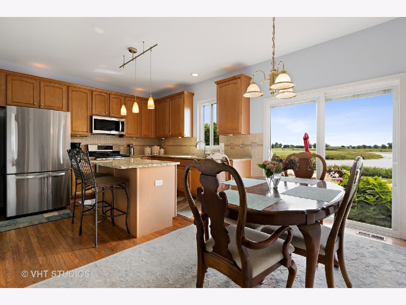
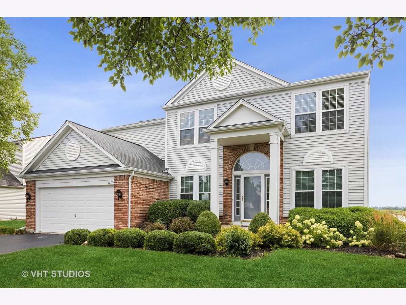
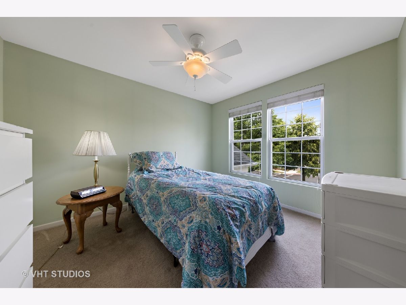
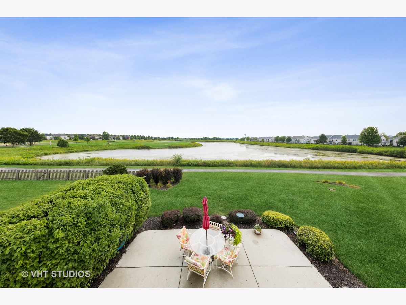
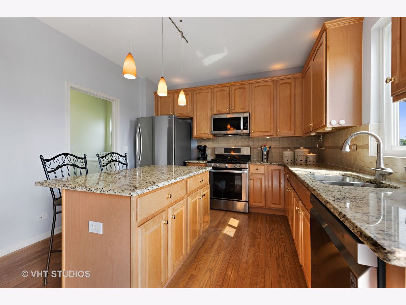
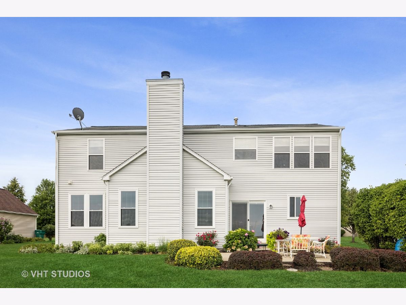
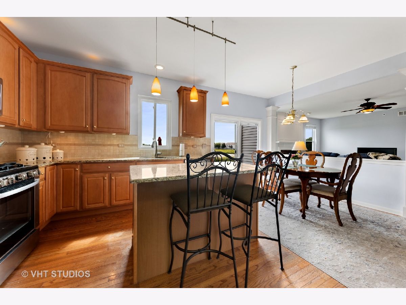
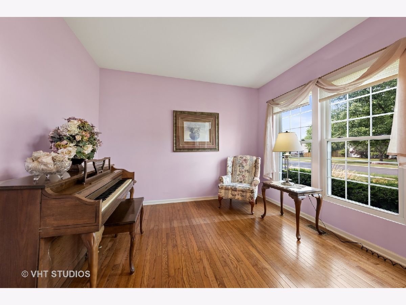
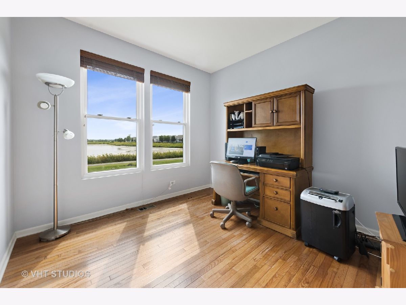
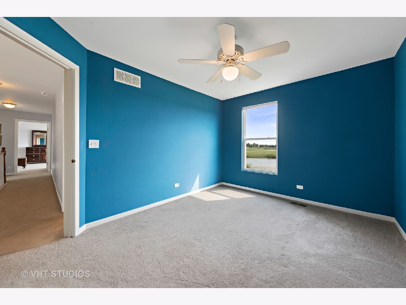
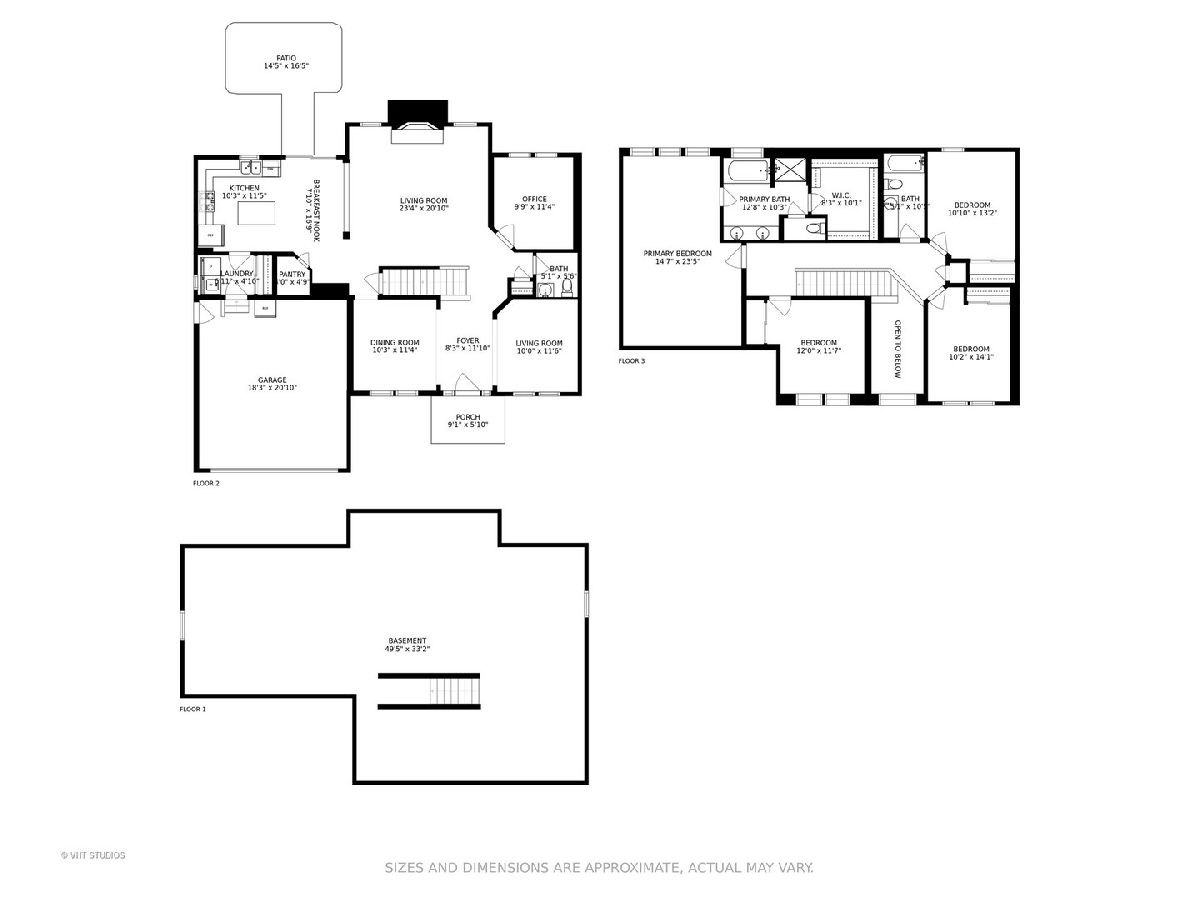
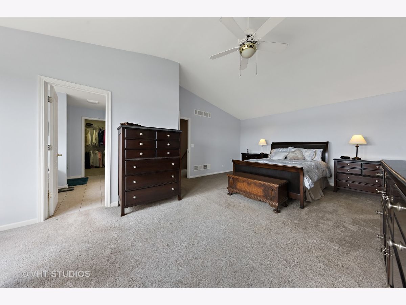
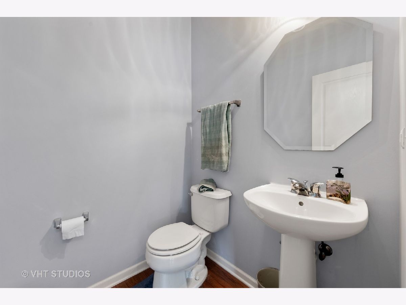
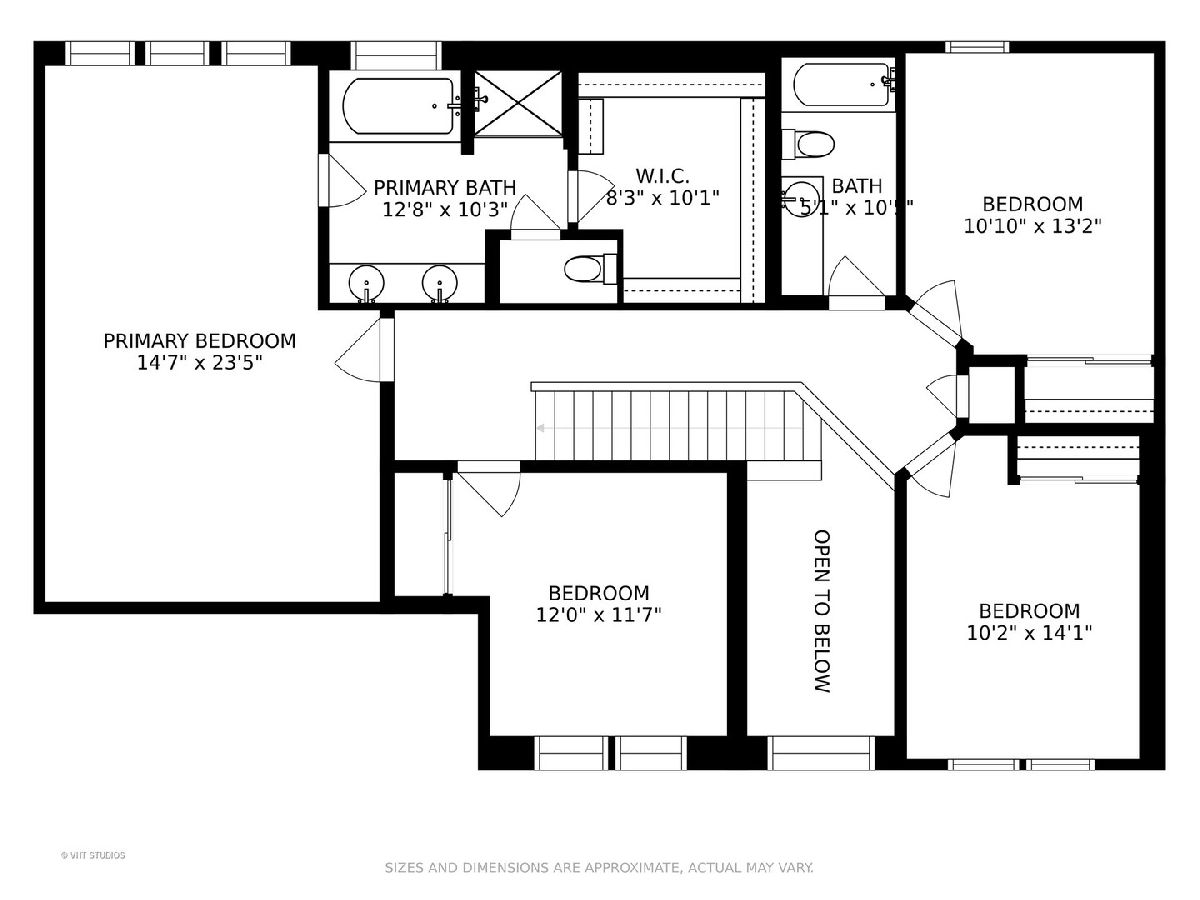
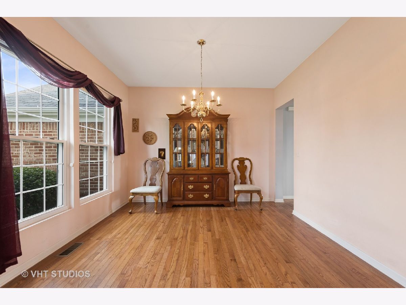
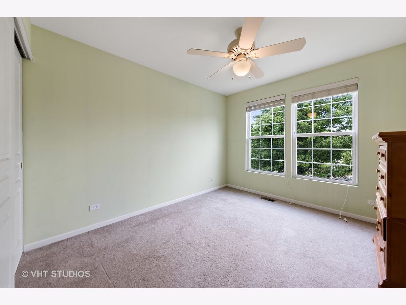
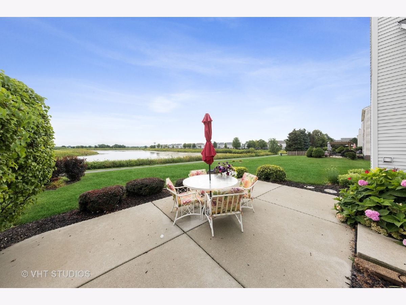
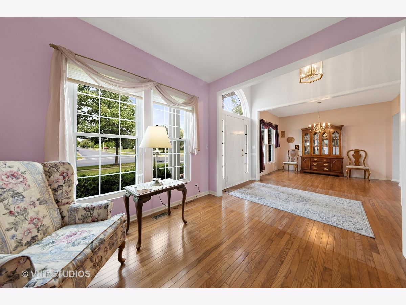
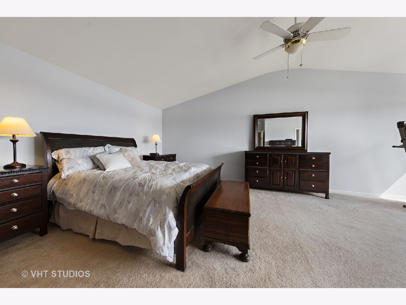
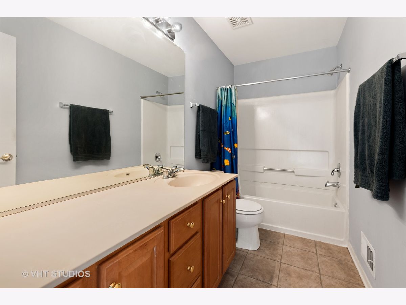
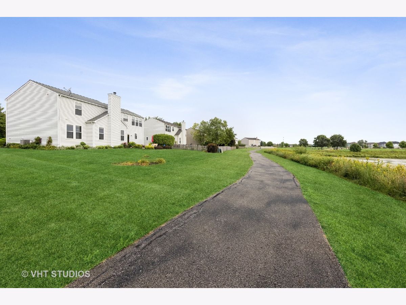
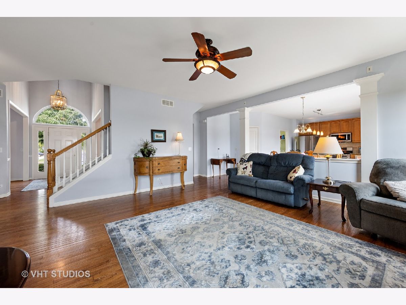
Room Specifics
Total Bedrooms: 4
Bedrooms Above Ground: 4
Bedrooms Below Ground: 0
Dimensions: —
Floor Type: Carpet
Dimensions: —
Floor Type: Carpet
Dimensions: —
Floor Type: Carpet
Full Bathrooms: 3
Bathroom Amenities: Separate Shower,Double Sink,Soaking Tub
Bathroom in Basement: 0
Rooms: Eating Area,Den,Foyer
Basement Description: Unfinished,Bathroom Rough-In
Other Specifics
| 2 | |
| Concrete Perimeter | |
| Asphalt | |
| Patio | |
| Landscaped,Water View,Waterfront | |
| 73X120 | |
| Full,Unfinished | |
| Full | |
| Vaulted/Cathedral Ceilings, Hardwood Floors, First Floor Laundry, Walk-In Closet(s), Ceiling - 9 Foot, Granite Counters, Separate Dining Room | |
| Range, Microwave, Dishwasher, Refrigerator, Washer, Dryer, Disposal, Stainless Steel Appliance(s) | |
| Not in DB | |
| Park, Lake, Curbs, Sidewalks, Street Lights, Street Paved | |
| — | |
| — | |
| Wood Burning, Gas Starter |
Tax History
| Year | Property Taxes |
|---|---|
| 2021 | $9,014 |
Contact Agent
Nearby Similar Homes
Nearby Sold Comparables
Contact Agent
Listing Provided By
Baird & Warner

