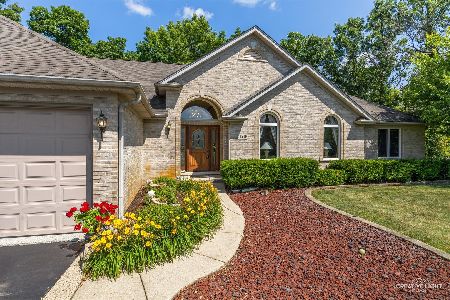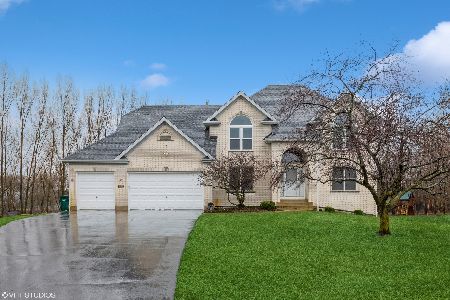11719 Condor Lane, Huntley, Illinois 60142
$308,000
|
Sold
|
|
| Status: | Closed |
| Sqft: | 2,524 |
| Cost/Sqft: | $129 |
| Beds: | 4 |
| Baths: | 3 |
| Year Built: | 1995 |
| Property Taxes: | $9,097 |
| Days On Market: | 2789 |
| Lot Size: | 0,00 |
Description
Situated on 1.6 acres of gorgeous, mature land, this one owner custom home is calling your name! 4 bedrooms with large master suites on 1st and 2nd floors, 3 full bathrooms, soaring cathedral ceilings and a 3-car garage! Large windows and skylights make this a happy, bright space 365 days a year! Dramatic 2 story entry, wood burning fireplace, and eat in kitchen that opens up to the deck and back yard, perfect for entertaining and lots of fun all year round. 1st floor master bedroom has wood floors and completely renovated bathroom. Upstairs are three more bedrooms; the 2nd master suite has a walk in closet, cathedral ceilings, double sinks, Jacuzzi tub and separate shower; high ceilings in the 3rd bedroom and 3rd full bathroom. Newly painted exterior, newer windows and HVAC, brand new washer/dryer and new carpeting upstairs leave nothing to do except move in! Close to Huntley's restaurants, parks, shopping and just minutes to I-90. Priced to sell, make this home yours today!
Property Specifics
| Single Family | |
| — | |
| — | |
| 1995 | |
| Full | |
| CUSTOM | |
| No | |
| — |
| Mc Henry | |
| — | |
| 0 / Not Applicable | |
| None | |
| Private Well | |
| Septic-Private | |
| 09974064 | |
| 1734426011 |
Nearby Schools
| NAME: | DISTRICT: | DISTANCE: | |
|---|---|---|---|
|
Grade School
Riley Comm Cons School |
18 | — | |
|
Middle School
Riley Comm Cons School |
18 | Not in DB | |
|
High School
Marengo High School |
154 | Not in DB | |
Property History
| DATE: | EVENT: | PRICE: | SOURCE: |
|---|---|---|---|
| 13 Aug, 2018 | Sold | $308,000 | MRED MLS |
| 14 Jun, 2018 | Under contract | $325,000 | MRED MLS |
| 5 Jun, 2018 | Listed for sale | $325,000 | MRED MLS |
Room Specifics
Total Bedrooms: 4
Bedrooms Above Ground: 4
Bedrooms Below Ground: 0
Dimensions: —
Floor Type: Carpet
Dimensions: —
Floor Type: Carpet
Dimensions: —
Floor Type: Hardwood
Full Bathrooms: 3
Bathroom Amenities: Whirlpool,Separate Shower,Double Sink
Bathroom in Basement: 0
Rooms: Eating Area
Basement Description: Unfinished
Other Specifics
| 3 | |
| Concrete Perimeter | |
| Asphalt | |
| Deck, Storms/Screens | |
| — | |
| 413X132X175X393X45X45 | |
| — | |
| Full | |
| Vaulted/Cathedral Ceilings, Skylight(s), Hardwood Floors, First Floor Bedroom, In-Law Arrangement, First Floor Full Bath | |
| Range, Microwave, Dishwasher, Refrigerator, Washer, Dryer | |
| Not in DB | |
| Street Lights, Street Paved | |
| — | |
| — | |
| Wood Burning |
Tax History
| Year | Property Taxes |
|---|---|
| 2018 | $9,097 |
Contact Agent
Nearby Similar Homes
Nearby Sold Comparables
Contact Agent
Listing Provided By
Berkshire Hathaway HomeServices KoenigRubloff





