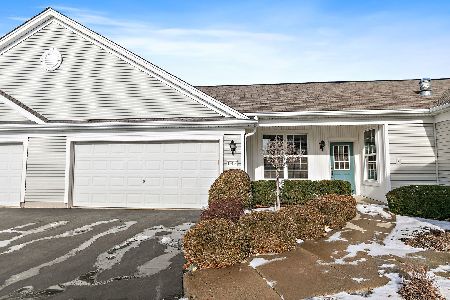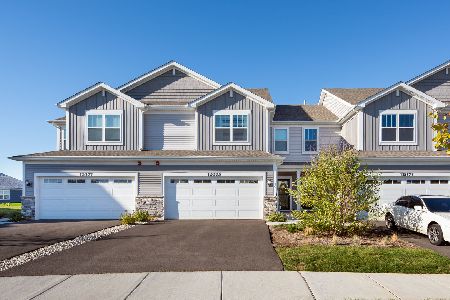11719 Messiner Drive, Huntley, Illinois 60142
$232,500
|
Sold
|
|
| Status: | Closed |
| Sqft: | 1,613 |
| Cost/Sqft: | $149 |
| Beds: | 2 |
| Baths: | 2 |
| Year Built: | 2005 |
| Property Taxes: | $4,806 |
| Days On Market: | 1937 |
| Lot Size: | 0,00 |
Description
Popular Wyngate model is the largest of the Villas in Del Webb's Sun City. Spacious open concept floor plan with 2 bedrooms, 2 full baths and a Den. Master bedroom with tray ceiling, ceiling fan and large walk-in closet. Master Bath features dual vanity, Corian counter top, Kohler toilet and sinks and Moen fixtures. Kitchen boasts ceramic tile, 42in Oak Cabinets, Cambria Quartz countertops, high-end GE Profile range, dishwasher and microwave, Kenmore Refrigerator, double cast Iron Kohler sink and breakfast nook. Laundry room includes wall cabinet for storage plus utility tub. Bright and open family room overlooks the formal dining room, perfect for entertaining. The patio has been extended to 300 sq. ft. to accommodate a great outdoor entertaining space. Two car energy efficient garage with R-19 insulation in ceiling and the garage doors are insulated. Hunter Douglas Duette Shades throughout. Come and enjoy all this resort-like community has to offer, including the Golf Course, Tennis Courts, Softball Field, Bocce, 3 swimming pools, Exercise Facility, walking trails, Jameson's Restaurant and more!
Property Specifics
| Condos/Townhomes | |
| 1 | |
| — | |
| 2005 | |
| None | |
| WYNGATE | |
| No | |
| — |
| Mc Henry | |
| Del Webb Sun City | |
| 297 / Monthly | |
| Insurance,Clubhouse,Exercise Facilities,Pool,Exterior Maintenance,Lawn Care,Scavenger,Snow Removal | |
| Public | |
| Public Sewer | |
| 10883240 | |
| 1831405018 |
Property History
| DATE: | EVENT: | PRICE: | SOURCE: |
|---|---|---|---|
| 6 Nov, 2020 | Sold | $232,500 | MRED MLS |
| 27 Sep, 2020 | Under contract | $239,900 | MRED MLS |
| 26 Sep, 2020 | Listed for sale | $239,900 | MRED MLS |
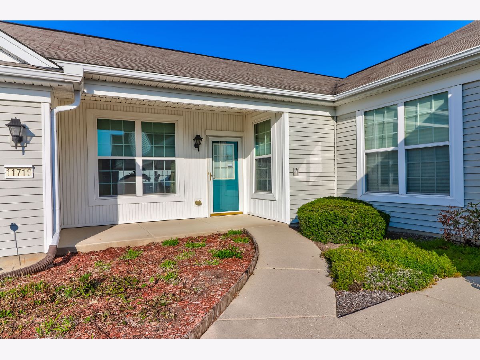
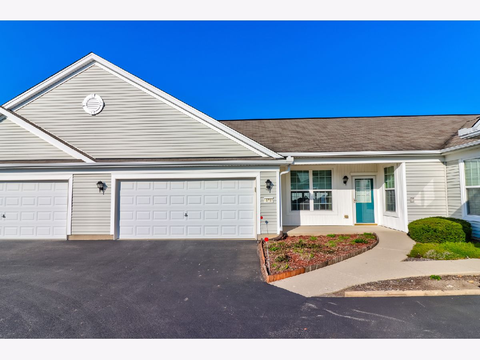
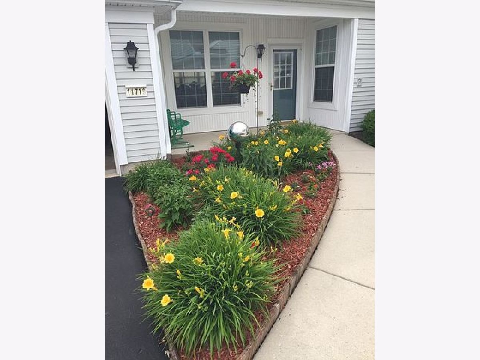
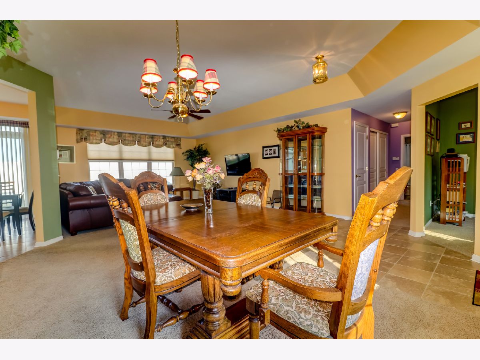
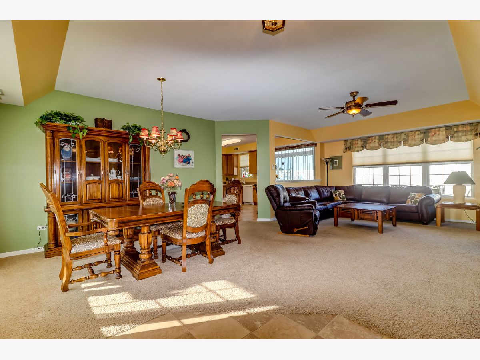
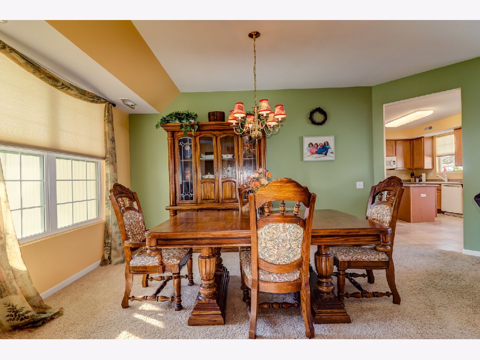
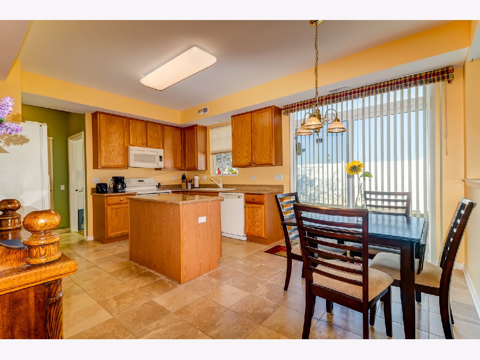
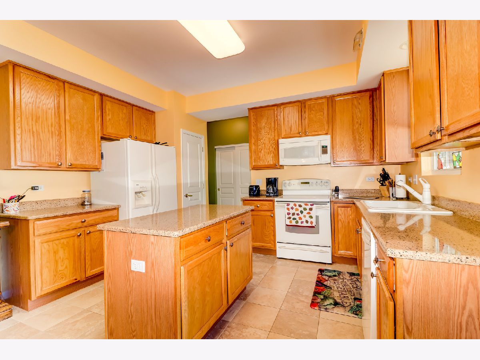
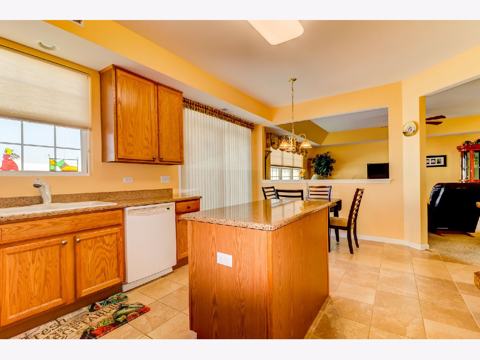
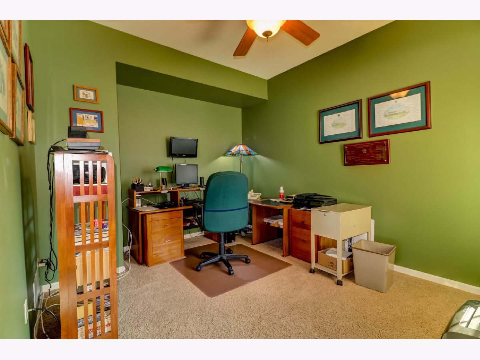
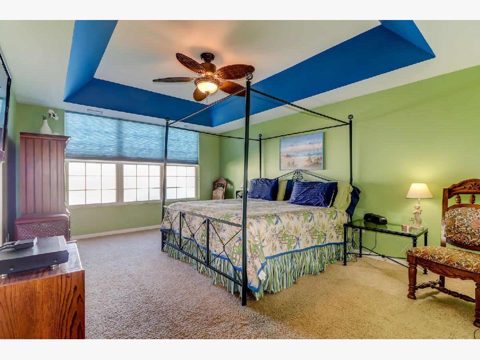
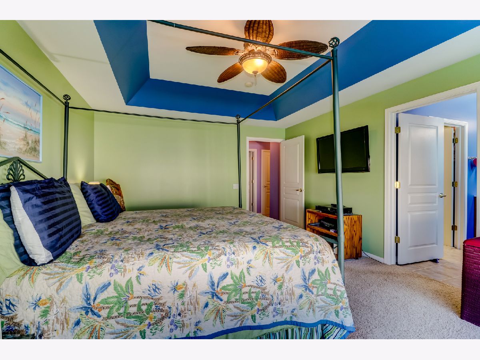
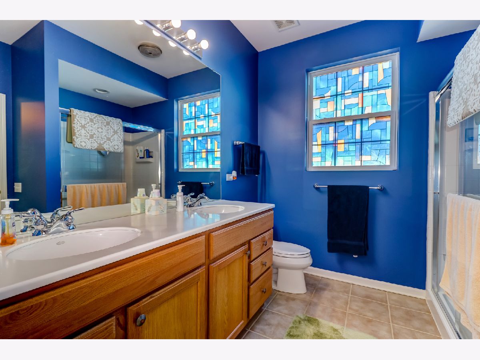
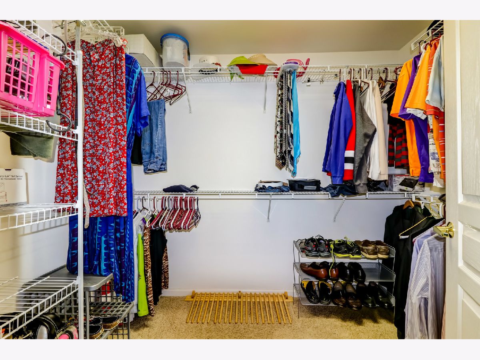
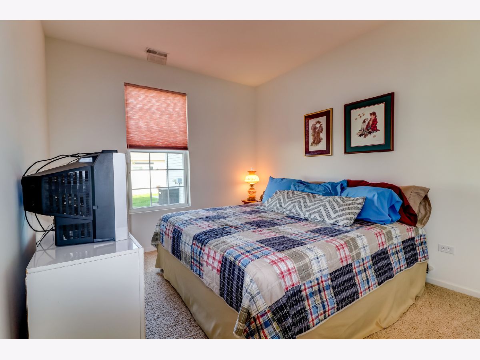
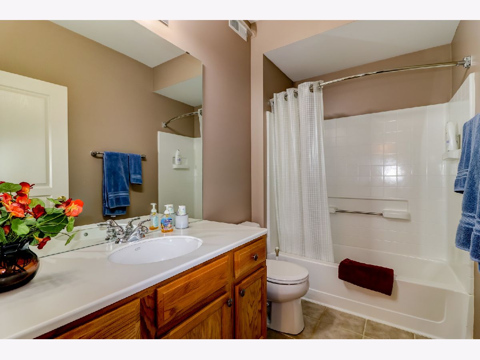
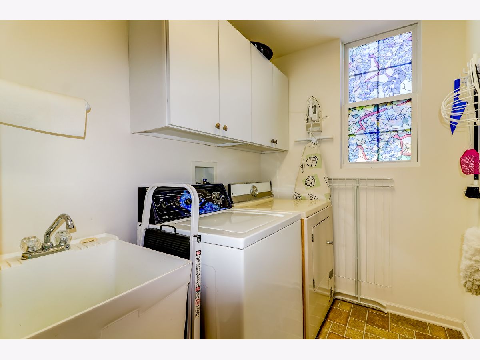
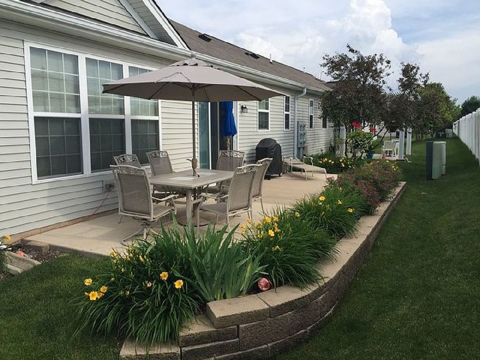
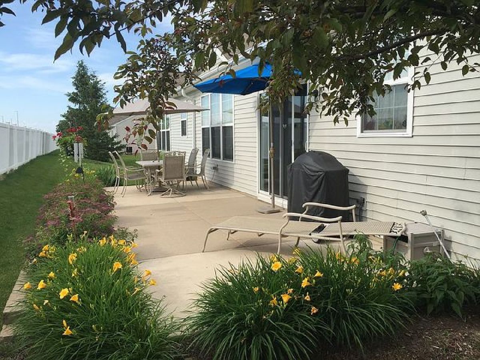
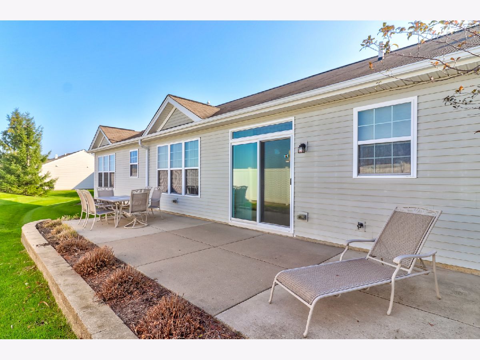
Room Specifics
Total Bedrooms: 2
Bedrooms Above Ground: 2
Bedrooms Below Ground: 0
Dimensions: —
Floor Type: Carpet
Full Bathrooms: 2
Bathroom Amenities: Double Sink
Bathroom in Basement: —
Rooms: Eating Area,Den
Basement Description: None
Other Specifics
| 2 | |
| — | |
| Asphalt | |
| Patio, Storms/Screens | |
| Landscaped | |
| 6182 | |
| — | |
| Full | |
| First Floor Bedroom, First Floor Laundry, First Floor Full Bath, Laundry Hook-Up in Unit, Walk-In Closet(s), Drapes/Blinds | |
| Range, Microwave, Dishwasher, Refrigerator, Washer, Dryer, Disposal | |
| Not in DB | |
| — | |
| — | |
| Exercise Room, Golf Course, Health Club, Indoor Pool, Pool, Restaurant, Tennis Court(s), Clubhouse, Trail(s) | |
| — |
Tax History
| Year | Property Taxes |
|---|---|
| 2020 | $4,806 |
Contact Agent
Nearby Similar Homes
Nearby Sold Comparables
Contact Agent
Listing Provided By
Huntley Realty

