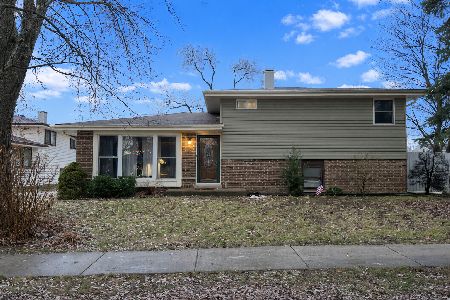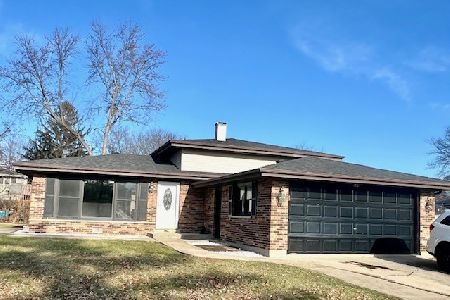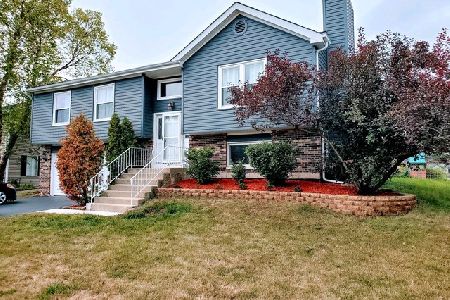1172 Driftwood Lane, Bartlett, Illinois 60103
$257,000
|
Sold
|
|
| Status: | Closed |
| Sqft: | 1,900 |
| Cost/Sqft: | $139 |
| Beds: | 4 |
| Baths: | 3 |
| Year Built: | 1984 |
| Property Taxes: | $7,873 |
| Days On Market: | 3768 |
| Lot Size: | 0,20 |
Description
Well-kept two-story home in Apple Orchard subdivision! Gleaming hardwood floors thru-out, cozy family room with fireplace, separate dining area & Kitchen with oak cabinets, stainless steel appliances & eat-in area! Mud-room off Kitchen includes plenty of storage and side door to fully fenced dog run! 4 spacious bedrooms all on 2nd floor with hardwood floors, master suite with walk-in closet & private bath. 1st floor powder room with granite sink! Partial basement very nicely finished, perfect media space & wet bar! Easy access crawl offers additional storage under garage. Large yard with concrete patio with play set & shed included! Heated garage ideal for car hobbyist. Affordably priced for space & quick close possible!
Property Specifics
| Single Family | |
| — | |
| Traditional | |
| 1984 | |
| Partial | |
| — | |
| No | |
| 0.2 |
| Du Page | |
| Apple Orchard | |
| 0 / Not Applicable | |
| None | |
| Public | |
| Public Sewer | |
| 09055119 | |
| 0110320010 |
Nearby Schools
| NAME: | DISTRICT: | DISTANCE: | |
|---|---|---|---|
|
Grade School
Sycamore Trails Elementary Schoo |
46 | — | |
|
Middle School
East View Middle School |
46 | Not in DB | |
|
High School
Bartlett High School |
46 | Not in DB | |
Property History
| DATE: | EVENT: | PRICE: | SOURCE: |
|---|---|---|---|
| 23 Oct, 2009 | Sold | $263,000 | MRED MLS |
| 15 Sep, 2009 | Under contract | $275,000 | MRED MLS |
| — | Last price change | $2,750,000 | MRED MLS |
| 25 Aug, 2009 | Listed for sale | $275,000 | MRED MLS |
| 22 Jan, 2016 | Sold | $257,000 | MRED MLS |
| 18 Dec, 2015 | Under contract | $264,900 | MRED MLS |
| 3 Oct, 2015 | Listed for sale | $264,900 | MRED MLS |
| 9 Oct, 2019 | Sold | $326,000 | MRED MLS |
| 18 Aug, 2019 | Under contract | $314,900 | MRED MLS |
| 14 Aug, 2019 | Listed for sale | $314,900 | MRED MLS |
Room Specifics
Total Bedrooms: 4
Bedrooms Above Ground: 4
Bedrooms Below Ground: 0
Dimensions: —
Floor Type: Hardwood
Dimensions: —
Floor Type: Hardwood
Dimensions: —
Floor Type: Hardwood
Full Bathrooms: 3
Bathroom Amenities: —
Bathroom in Basement: 0
Rooms: Recreation Room
Basement Description: Partially Finished,Crawl
Other Specifics
| 2 | |
| — | |
| — | |
| — | |
| — | |
| 78X130 | |
| — | |
| Full | |
| Hardwood Floors | |
| Range, Microwave, Dishwasher, Refrigerator, Disposal, Stainless Steel Appliance(s) | |
| Not in DB | |
| — | |
| — | |
| — | |
| Wood Burning |
Tax History
| Year | Property Taxes |
|---|---|
| 2009 | $6,015 |
| 2016 | $7,873 |
| 2019 | $7,490 |
Contact Agent
Nearby Similar Homes
Nearby Sold Comparables
Contact Agent
Listing Provided By
RE/MAX Excels










