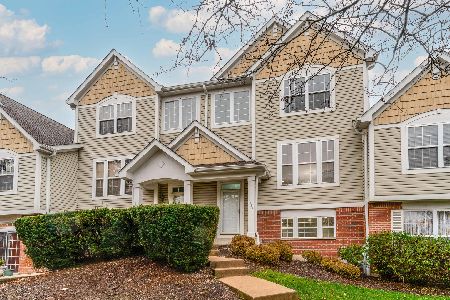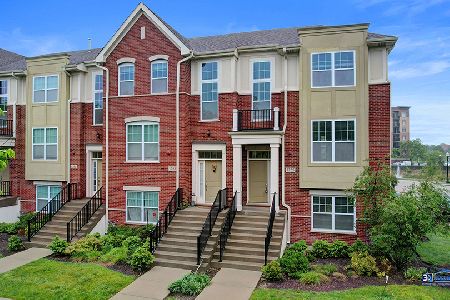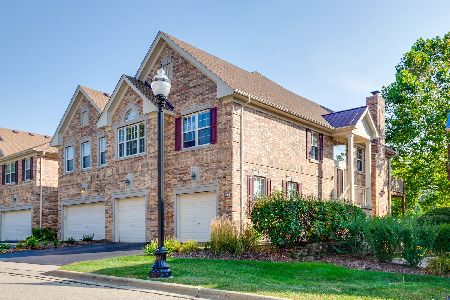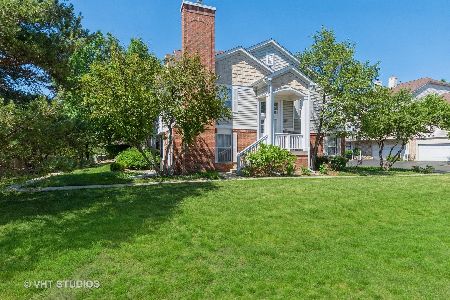1172 Georgetown Way, Vernon Hills, Illinois 60061
$311,000
|
Sold
|
|
| Status: | Closed |
| Sqft: | 0 |
| Cost/Sqft: | — |
| Beds: | 3 |
| Baths: | 3 |
| Year Built: | 1997 |
| Property Taxes: | $8,184 |
| Days On Market: | 1689 |
| Lot Size: | 0,00 |
Description
Spacious, pristine condition, 3 bedroom/2.5 bath end-unit in peaceful Georgetown Square. Living rm. has vaulted ceilings that flows into an intimate dining room area. Kitchen is large with newer 42" cabinets and solid surface counter tops. Master suite with vaulted ceilings, large walk-in closet, full master bath with double sink vanity, separate shower and tub, separate commode, and new tile floors. The lower level has a sizable bedroom with plenty of closet space, full bathroom, laundry room, and a family room that leads out to a relaxing outdoor patio. 2.5 car garage with new epoxy floors. Conveniently located near restaurants, parks, shopping, grocery stores, highways, and award winning schools, including Stevenson High School. Freshly painted/newly carpeted and new flooring thru out, move in ready. A must see!
Property Specifics
| Condos/Townhomes | |
| 2 | |
| — | |
| 1997 | |
| Full,English | |
| ESSEX + | |
| No | |
| — |
| Lake | |
| Georgetown Square | |
| 362 / Monthly | |
| Parking,Insurance,Exterior Maintenance,Lawn Care,Scavenger,Snow Removal | |
| Lake Michigan | |
| Public Sewer | |
| 11117941 | |
| 15151020300000 |
Nearby Schools
| NAME: | DISTRICT: | DISTANCE: | |
|---|---|---|---|
|
Grade School
Laura B Sprague School |
103 | — | |
|
Middle School
Daniel Wright Junior High School |
103 | Not in DB | |
|
High School
Adlai E Stevenson High School |
125 | Not in DB | |
Property History
| DATE: | EVENT: | PRICE: | SOURCE: |
|---|---|---|---|
| 16 Jul, 2021 | Sold | $311,000 | MRED MLS |
| 11 Jun, 2021 | Under contract | $299,900 | MRED MLS |
| 10 Jun, 2021 | Listed for sale | $299,900 | MRED MLS |

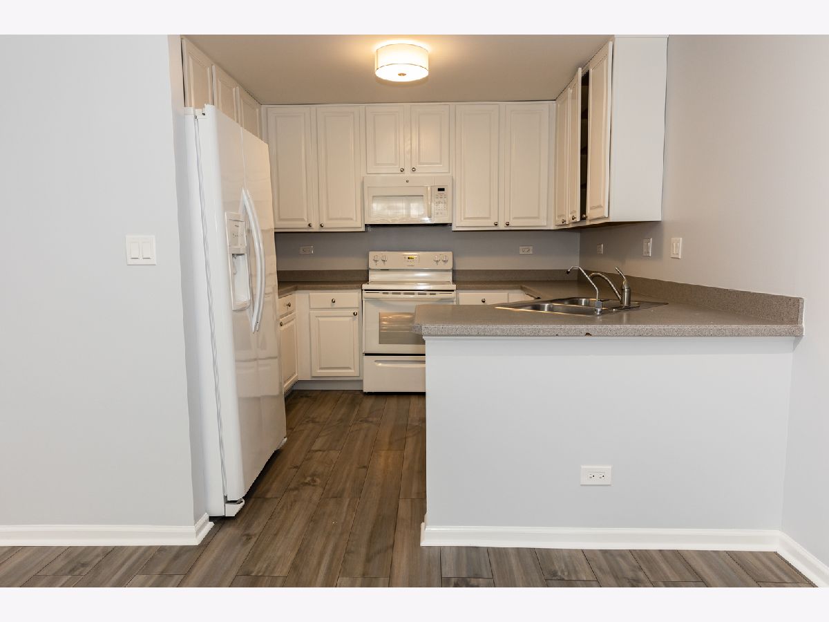
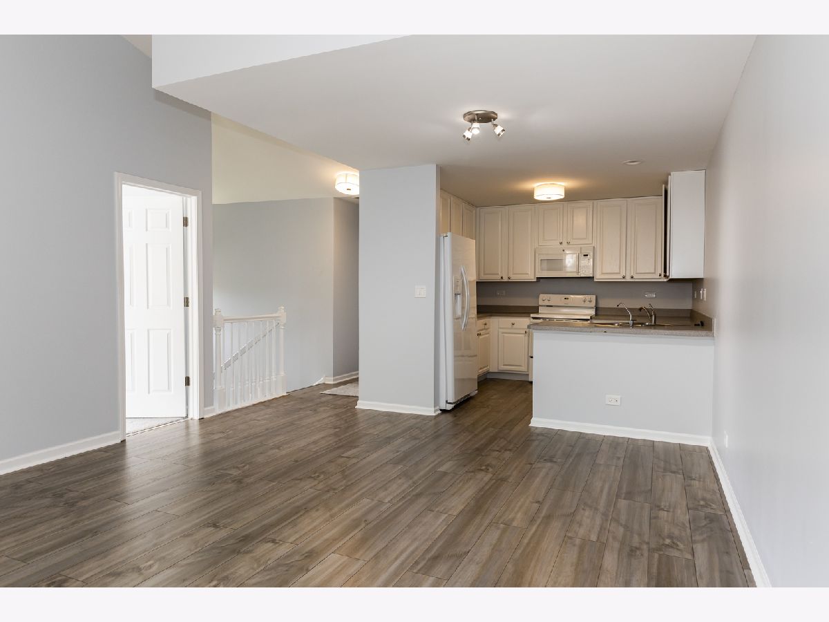
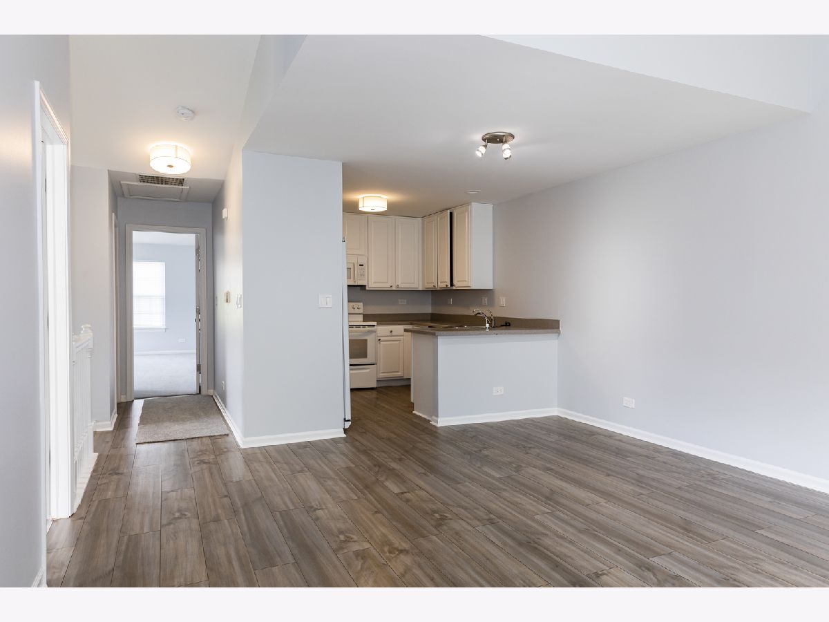




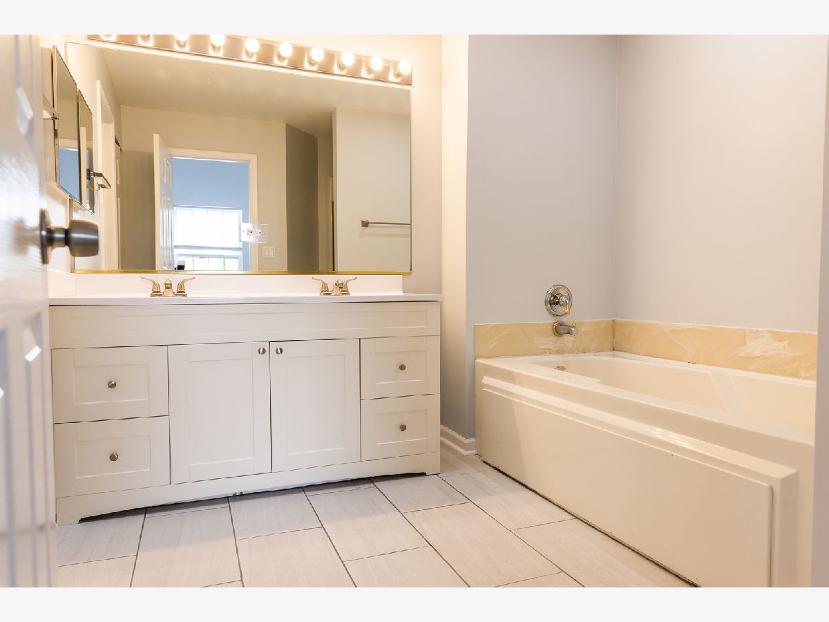




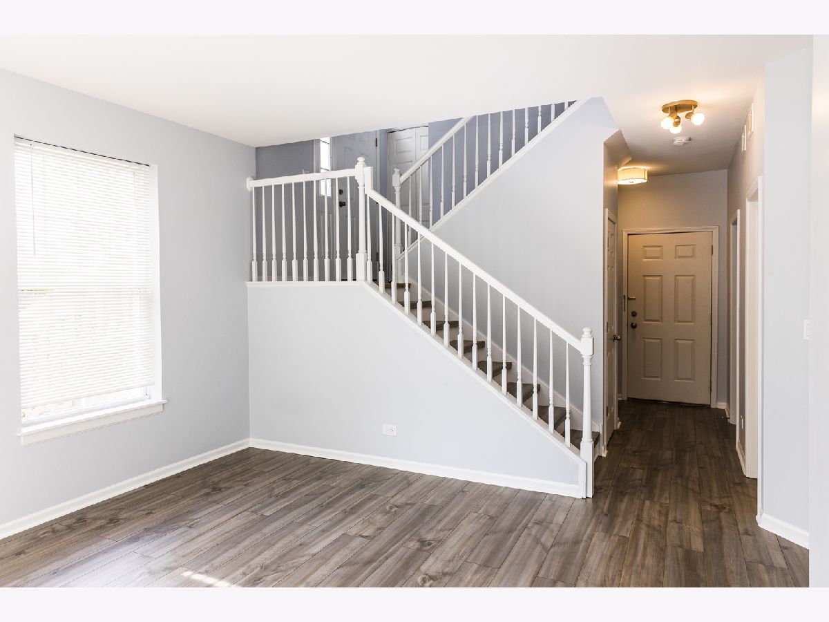




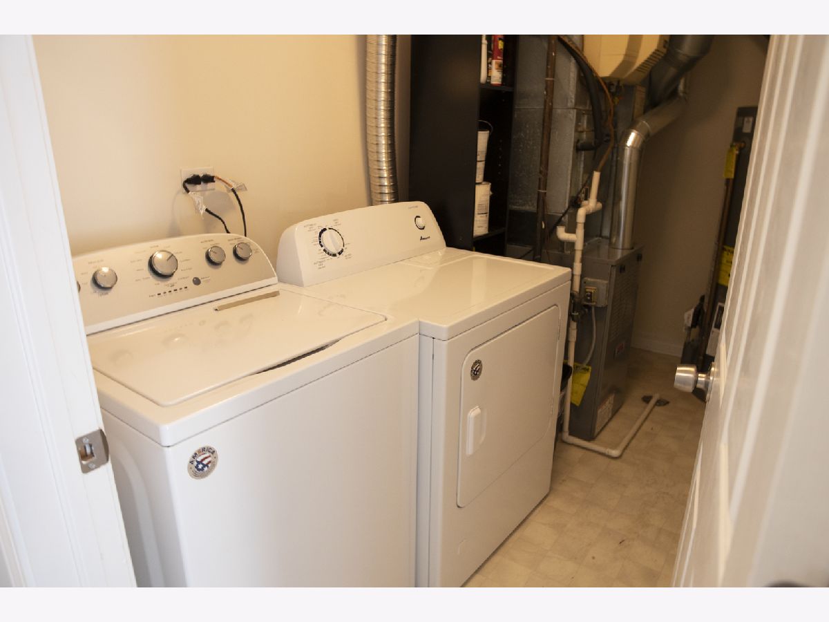
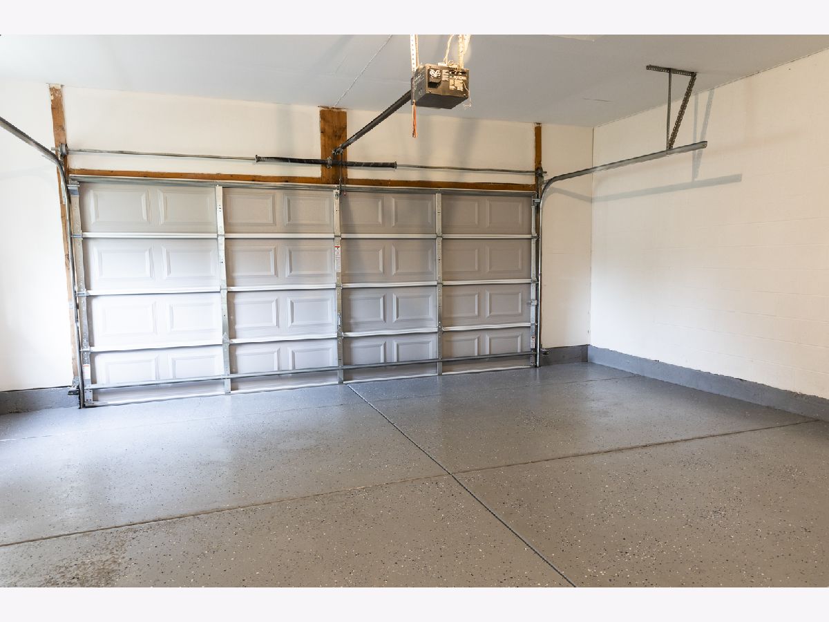



Room Specifics
Total Bedrooms: 3
Bedrooms Above Ground: 3
Bedrooms Below Ground: 0
Dimensions: —
Floor Type: Carpet
Dimensions: —
Floor Type: Carpet
Full Bathrooms: 3
Bathroom Amenities: Separate Shower
Bathroom in Basement: 1
Rooms: No additional rooms
Basement Description: Finished
Other Specifics
| 2 | |
| — | |
| — | |
| Patio, Storms/Screens, End Unit | |
| — | |
| COMMON | |
| — | |
| Full | |
| Vaulted/Cathedral Ceilings, Skylight(s) | |
| — | |
| Not in DB | |
| — | |
| — | |
| — | |
| — |
Tax History
| Year | Property Taxes |
|---|---|
| 2021 | $8,184 |
Contact Agent
Nearby Similar Homes
Nearby Sold Comparables
Contact Agent
Listing Provided By
Master Realty, Inc.

