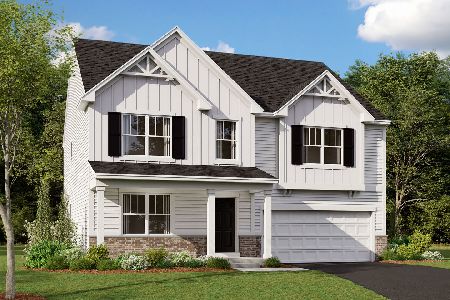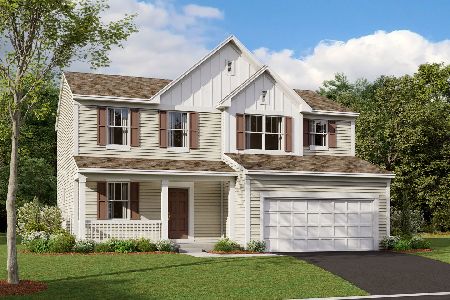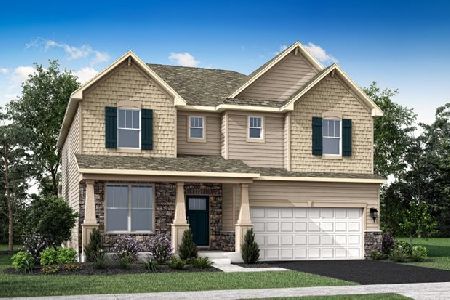1172 Michael Road, South Elgin, Illinois 60177
$529,900
|
Sold
|
|
| Status: | Closed |
| Sqft: | 2,758 |
| Cost/Sqft: | $192 |
| Beds: | 5 |
| Baths: | 3 |
| Year Built: | 2023 |
| Property Taxes: | $0 |
| Days On Market: | 923 |
| Lot Size: | 0,00 |
Description
Welcome to Lennar's Kenyon Farms community! This wonderful Ranier Floor Plan Defines the Functional, Livable Space for the busiest of families! This home is Amazing with 2,758 sq.ft. with 4 bedrooms PLUS LOFT, 2.5 bathrooms, Full Basement with Rough in plumbing and a 3 car garage. Dream Kitchen includes 42" Timeless white Cabinets , Quartz Counters, Center Island, Walk in Pantry, GE Stainless Steel Appliances & bright Breakfast Room that opens to backyard! Primary Suite includes walk-in closet, with a private bathroom with 35" Vanity Cabinet, Quartz Counter & Dual Sink! All secondary bedrooms have Walk in Closets and Open loft is Perfect for Play area or Homework spot!
Property Specifics
| Single Family | |
| — | |
| — | |
| 2023 | |
| — | |
| THE RAINIER "H" | |
| No | |
| — |
| Kane | |
| Kenyon Farms | |
| 580 / Annual | |
| — | |
| — | |
| — | |
| 11840568 | |
| 0636255014 |
Nearby Schools
| NAME: | DISTRICT: | DISTANCE: | |
|---|---|---|---|
|
Grade School
Clinton Elementary School |
46 | — | |
|
Middle School
Kenyon Woods Middle School |
46 | Not in DB | |
|
High School
South Elgin High School |
46 | Not in DB | |
Property History
| DATE: | EVENT: | PRICE: | SOURCE: |
|---|---|---|---|
| 25 Oct, 2023 | Sold | $529,900 | MRED MLS |
| 29 Jul, 2023 | Under contract | $529,900 | MRED MLS |
| — | Last price change | $547,836 | MRED MLS |
| 24 Jul, 2023 | Listed for sale | $547,836 | MRED MLS |
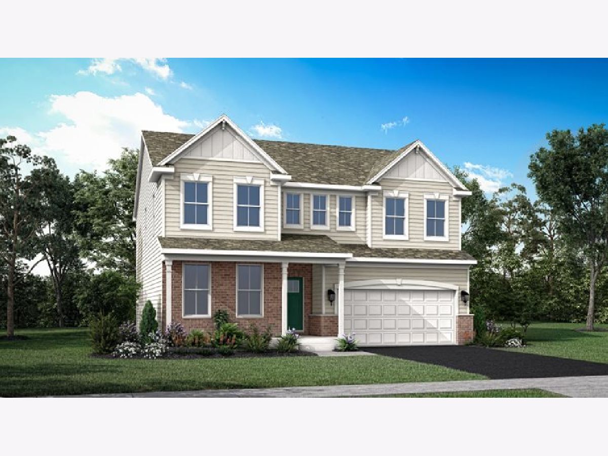
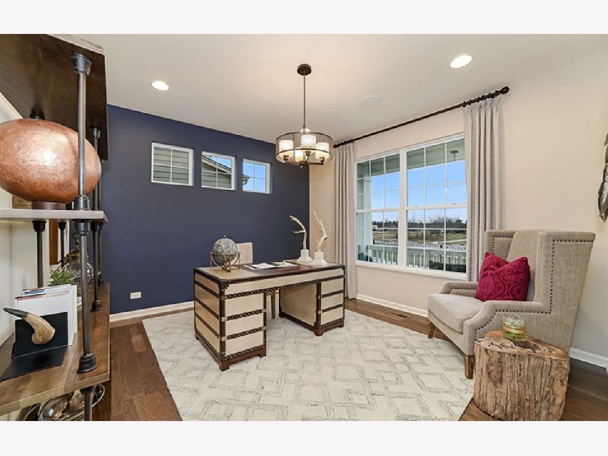
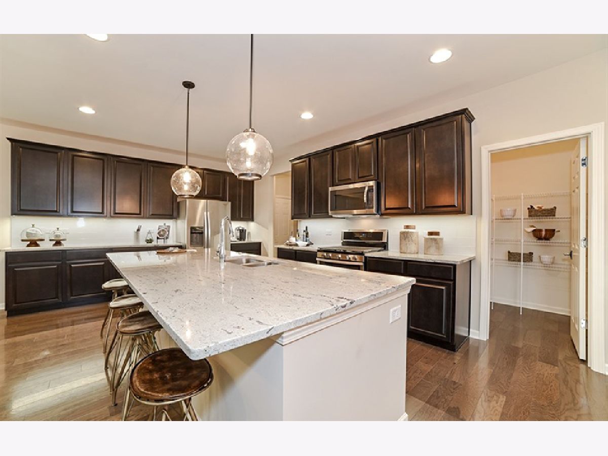
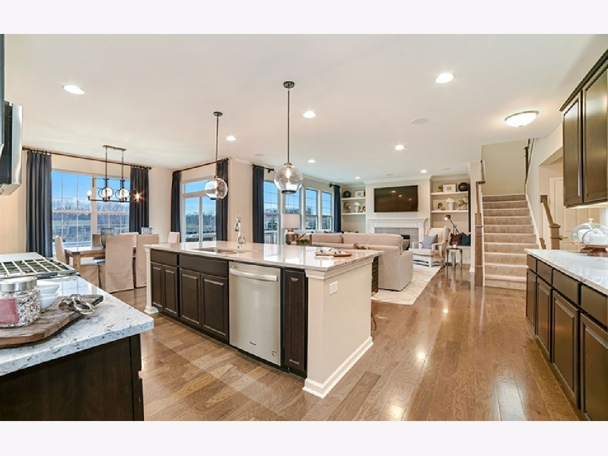
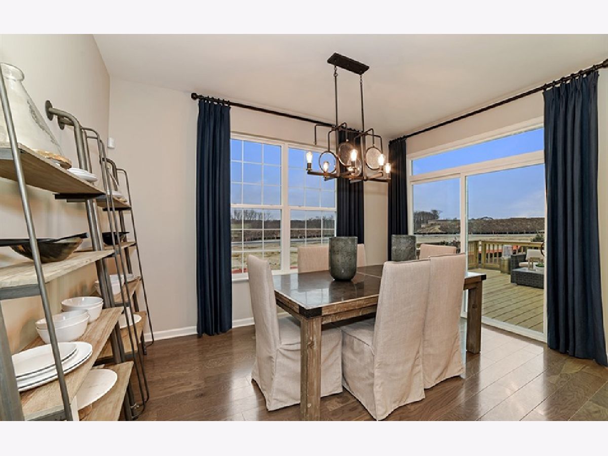
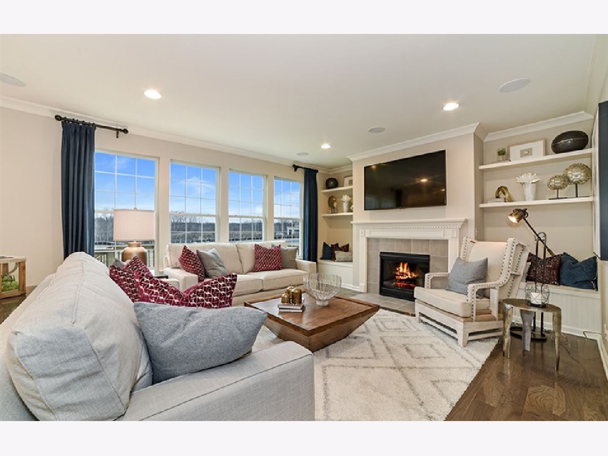
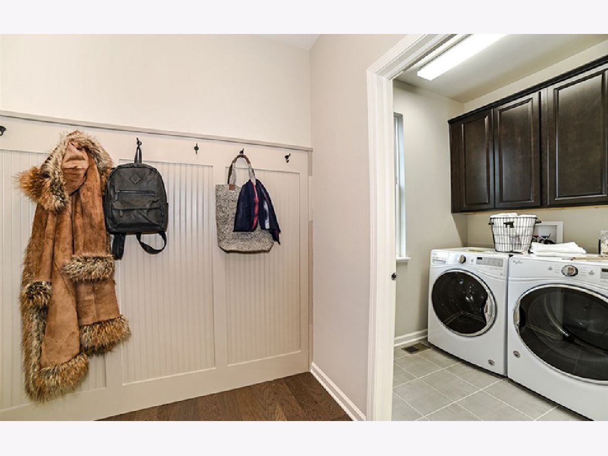
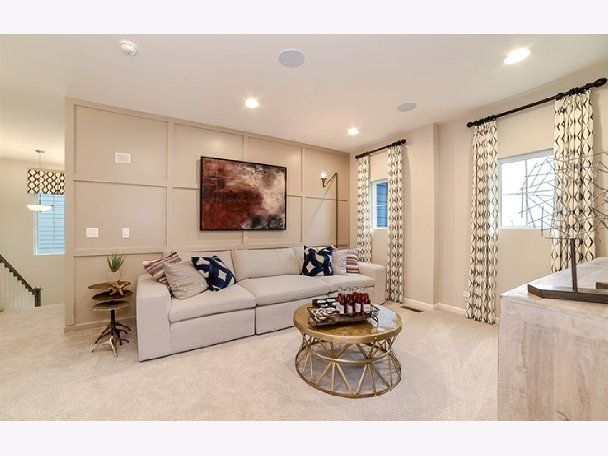
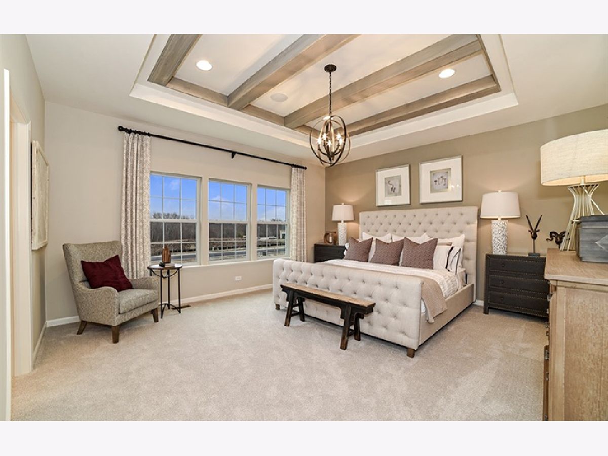
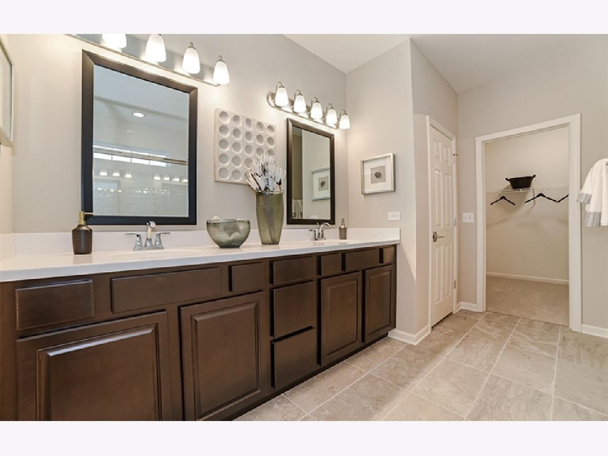
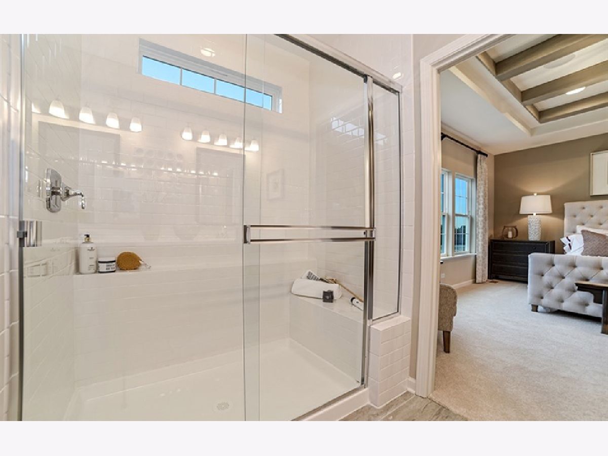
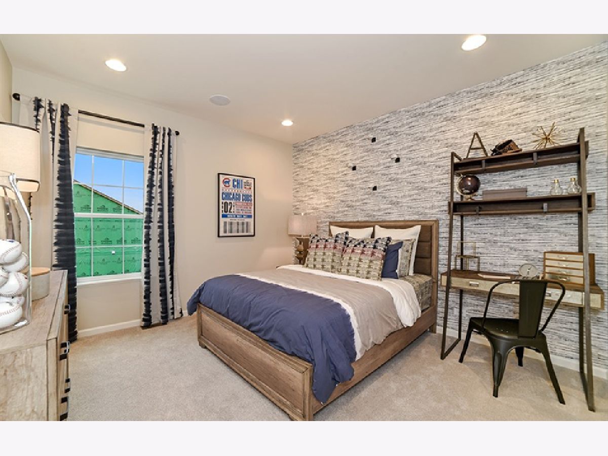
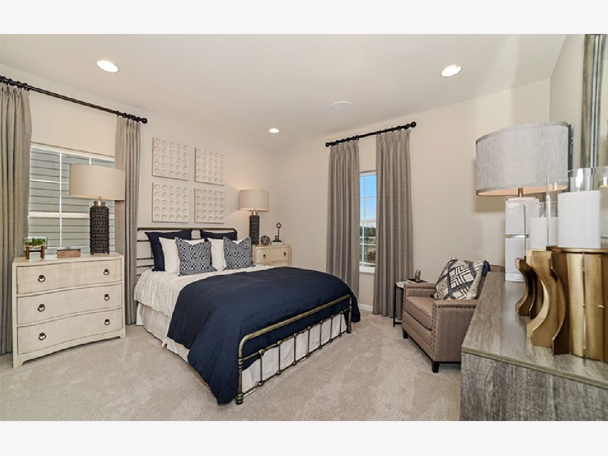
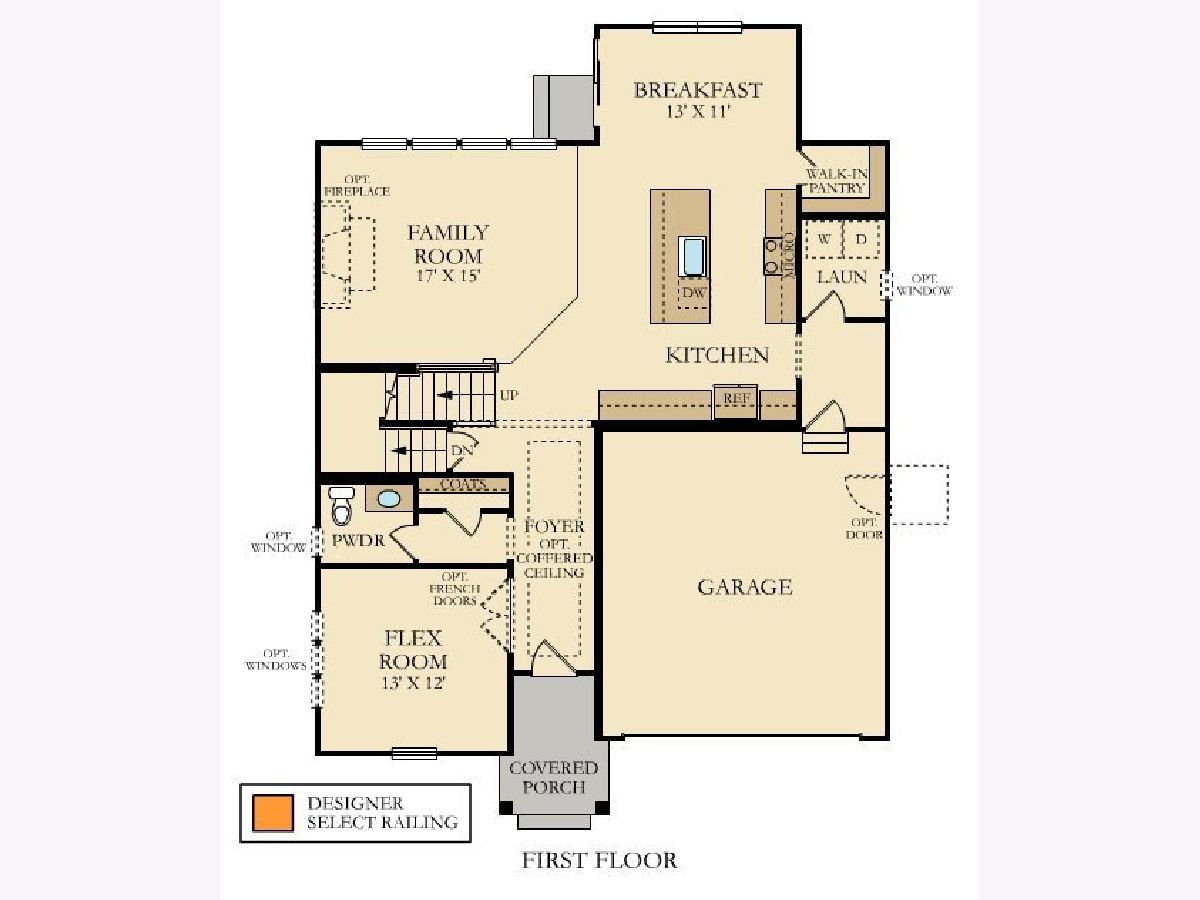
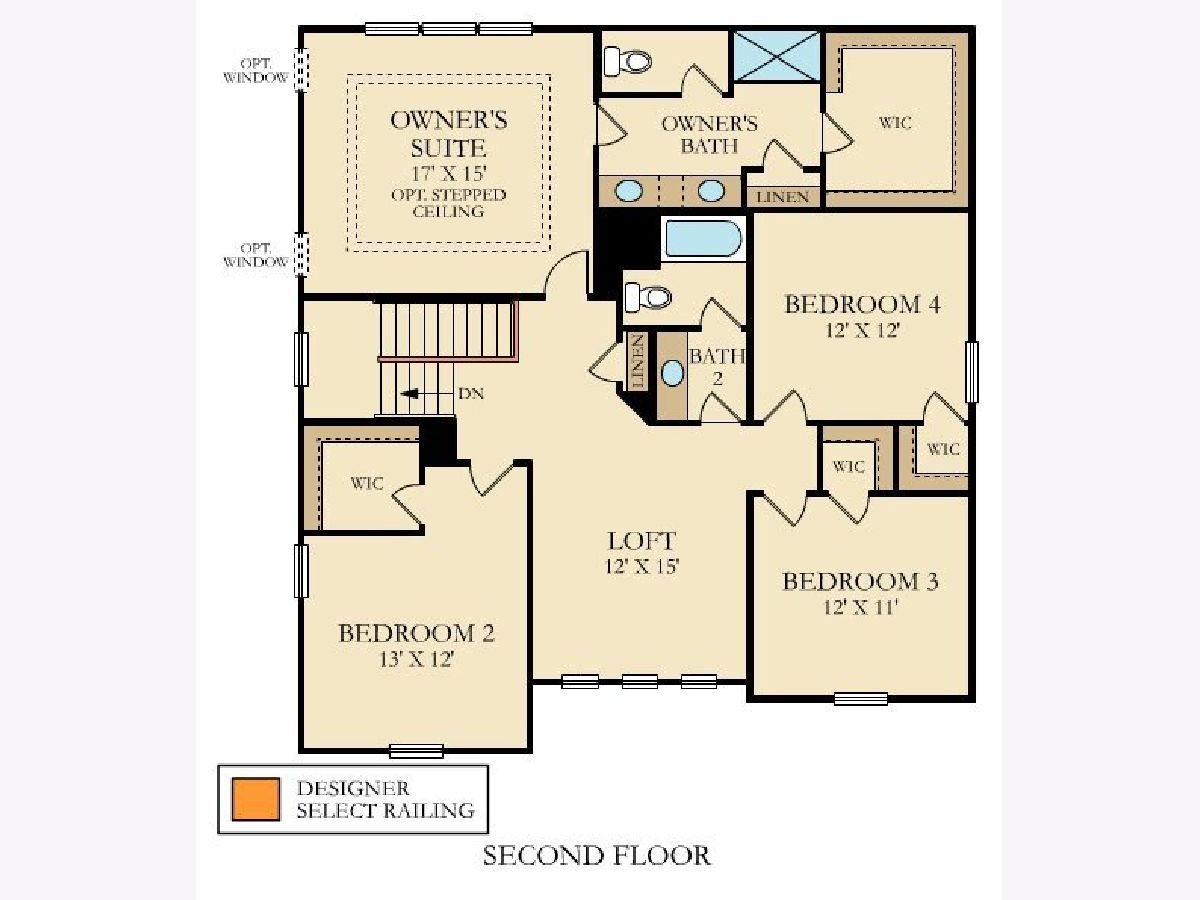
Room Specifics
Total Bedrooms: 5
Bedrooms Above Ground: 5
Bedrooms Below Ground: 0
Dimensions: —
Floor Type: —
Dimensions: —
Floor Type: —
Dimensions: —
Floor Type: —
Dimensions: —
Floor Type: —
Full Bathrooms: 3
Bathroom Amenities: Separate Shower,Double Sink
Bathroom in Basement: 0
Rooms: —
Basement Description: Unfinished,Bathroom Rough-In
Other Specifics
| 3 | |
| — | |
| Asphalt | |
| — | |
| — | |
| 61 X 125 | |
| Unfinished | |
| — | |
| — | |
| — | |
| Not in DB | |
| — | |
| — | |
| — | |
| — |
Tax History
| Year | Property Taxes |
|---|
Contact Agent
Nearby Similar Homes
Nearby Sold Comparables
Contact Agent
Listing Provided By
RE/MAX All Pro - St Charles

