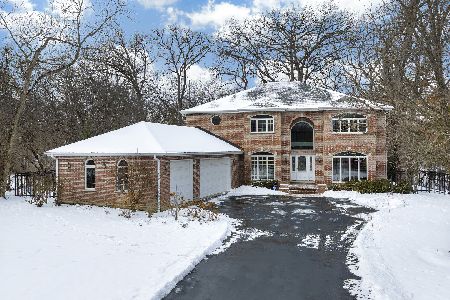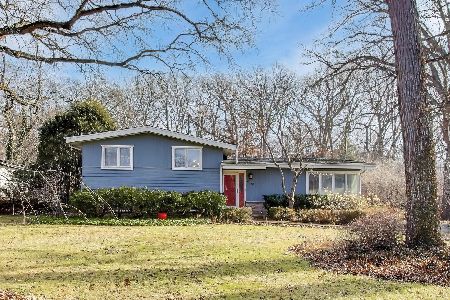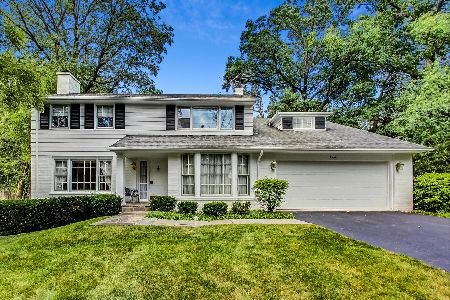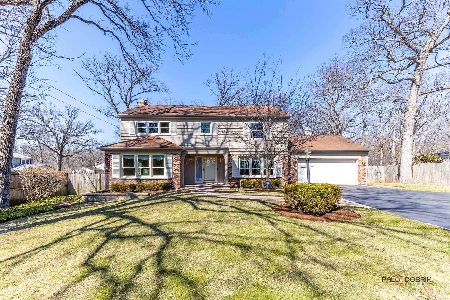1172 Timber Lane, Lake Forest, Illinois 60045
$425,000
|
Sold
|
|
| Status: | Closed |
| Sqft: | 1,889 |
| Cost/Sqft: | $251 |
| Beds: | 4 |
| Baths: | 3 |
| Year Built: | 1963 |
| Property Taxes: | $9,076 |
| Days On Market: | 2318 |
| Lot Size: | 0,30 |
Description
Desirable Whispering Oaks home across from Old Elm Golf Course on a large secluded and wooded lot ! Step into the front entry of this home and prepare to be impressed with the amount of space. Hardwood flooring, open concept formal living room and dining room, and stunning updated eat in kitchen featuring Stainless Steel appliances and Granite Counter tops. Four bedrooms on the second level, all with hardwood floors and an updated hall bath. Master Suite with hardwood floors and private updated master bathroom. The Walkout lower level features brick fireplace, recessed lighting, an office/ 5th bedroom and access to a large yard and south facing patio. Convenient location near the Cherokee grade school, Historic Market of Lake Forest, Metra to downtown Chicago and quick access to Rt 41. A great price for this location and a Lake Forest address.
Property Specifics
| Single Family | |
| — | |
| Tri-Level | |
| 1963 | |
| Partial,Walkout | |
| CUSTOM | |
| No | |
| 0.3 |
| Lake | |
| Whispering Oaks | |
| — / Not Applicable | |
| None | |
| Public | |
| Public Sewer | |
| 10526603 | |
| 16092090320000 |
Nearby Schools
| NAME: | DISTRICT: | DISTANCE: | |
|---|---|---|---|
|
Grade School
Cherokee Elementary School |
67 | — | |
|
Middle School
Deer Path Middle School |
67 | Not in DB | |
|
High School
Lake Forest High School |
115 | Not in DB | |
Property History
| DATE: | EVENT: | PRICE: | SOURCE: |
|---|---|---|---|
| 19 Dec, 2019 | Sold | $425,000 | MRED MLS |
| 6 Nov, 2019 | Under contract | $475,000 | MRED MLS |
| — | Last price change | $525,000 | MRED MLS |
| 23 Sep, 2019 | Listed for sale | $525,000 | MRED MLS |
Room Specifics
Total Bedrooms: 4
Bedrooms Above Ground: 4
Bedrooms Below Ground: 0
Dimensions: —
Floor Type: Hardwood
Dimensions: —
Floor Type: Hardwood
Dimensions: —
Floor Type: Hardwood
Full Bathrooms: 3
Bathroom Amenities: Separate Shower,No Tub
Bathroom in Basement: 1
Rooms: Foyer,Office
Basement Description: Crawl
Other Specifics
| 2 | |
| Concrete Perimeter | |
| Asphalt | |
| Deck, Patio | |
| Corner Lot,Wooded | |
| 175X84.94X200X110.46 | |
| — | |
| Full | |
| Hardwood Floors | |
| Range, Dishwasher, Refrigerator, Washer, Dryer, Disposal, Stainless Steel Appliance(s) | |
| Not in DB | |
| Street Lights, Street Paved | |
| — | |
| — | |
| Wood Burning |
Tax History
| Year | Property Taxes |
|---|---|
| 2019 | $9,076 |
Contact Agent
Nearby Similar Homes
Nearby Sold Comparables
Contact Agent
Listing Provided By
Berkshire Hathaway HomeServices Chicago









