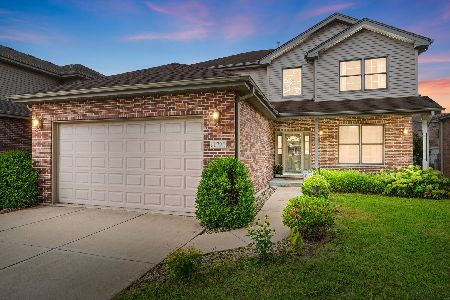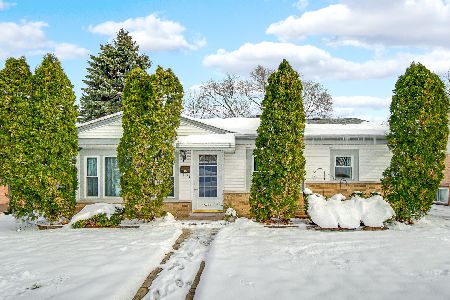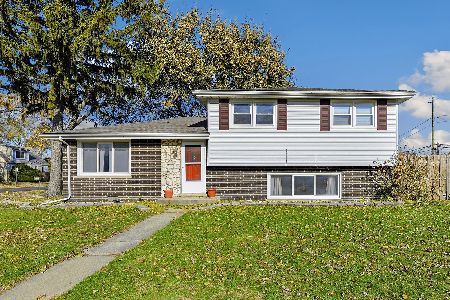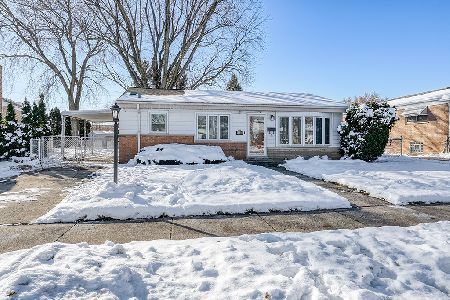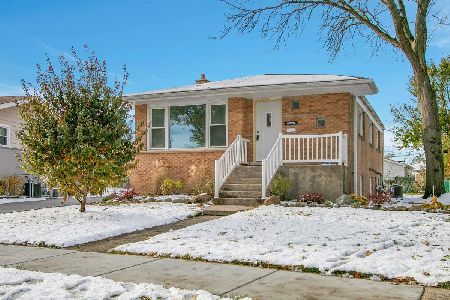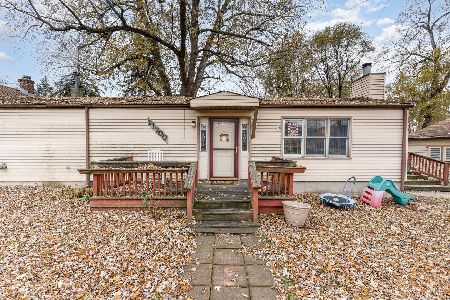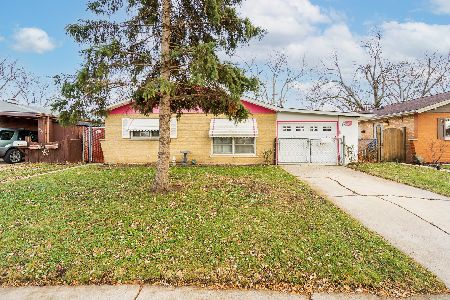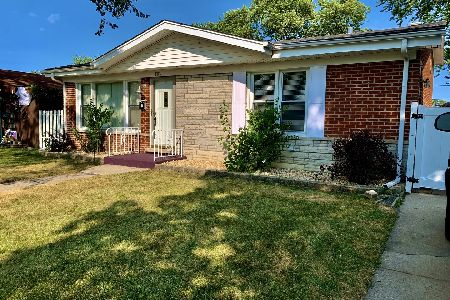11721 Kedvale Avenue, Alsip, Illinois 60803
$65,000
|
Sold
|
|
| Status: | Closed |
| Sqft: | 936 |
| Cost/Sqft: | $85 |
| Beds: | 3 |
| Baths: | 1 |
| Year Built: | 1969 |
| Property Taxes: | $1,828 |
| Days On Market: | 4832 |
| Lot Size: | 0,00 |
Description
No Waiting! ESTATE SALE! Bring your imagination to this 3 Bedroom Ranch with Carport + 2 1/2 Garage! Windows, Furnace and Central Air all Newer. Home Needs a decorating Tune-Up inside but Great Price and Location. EZ to Show Anytime.
Property Specifics
| Single Family | |
| — | |
| Ranch | |
| 1969 | |
| None | |
| RANCH | |
| No | |
| — |
| Cook | |
| Stoney Creek | |
| 0 / Not Applicable | |
| None | |
| Lake Michigan | |
| Public Sewer | |
| 08166471 | |
| 24224270060000 |
Nearby Schools
| NAME: | DISTRICT: | DISTANCE: | |
|---|---|---|---|
|
Grade School
Stony Creek Elementary School |
126 | — | |
|
Middle School
Prairie Junior High School |
126 | Not in DB | |
|
High School
A B Shepard High School (campus |
218 | Not in DB | |
Property History
| DATE: | EVENT: | PRICE: | SOURCE: |
|---|---|---|---|
| 26 Nov, 2012 | Sold | $65,000 | MRED MLS |
| 10 Oct, 2012 | Under contract | $79,900 | MRED MLS |
| — | Last price change | $89,900 | MRED MLS |
| 25 Sep, 2012 | Listed for sale | $89,900 | MRED MLS |
| 1 Mar, 2017 | Under contract | $0 | MRED MLS |
| 23 Jan, 2017 | Listed for sale | $0 | MRED MLS |
Room Specifics
Total Bedrooms: 3
Bedrooms Above Ground: 3
Bedrooms Below Ground: 0
Dimensions: —
Floor Type: Parquet
Dimensions: —
Floor Type: Parquet
Full Bathrooms: 1
Bathroom Amenities: —
Bathroom in Basement: 0
Rooms: Eating Area
Basement Description: Slab
Other Specifics
| 2 | |
| — | |
| Concrete,Side Drive | |
| Storms/Screens | |
| — | |
| 50 X 126 | |
| — | |
| None | |
| First Floor Bedroom, First Floor Laundry, First Floor Full Bath | |
| Range, Washer, Dryer | |
| Not in DB | |
| Sidewalks, Street Lights, Street Paved | |
| — | |
| — | |
| — |
Tax History
| Year | Property Taxes |
|---|---|
| 2012 | $1,828 |
Contact Agent
Nearby Similar Homes
Nearby Sold Comparables
Contact Agent
Listing Provided By
RE/MAX Synergy

