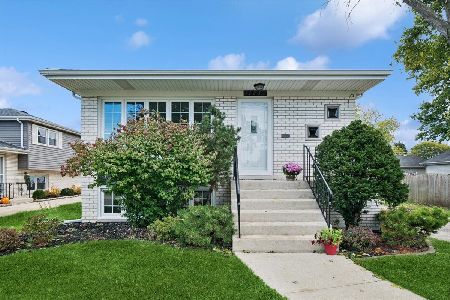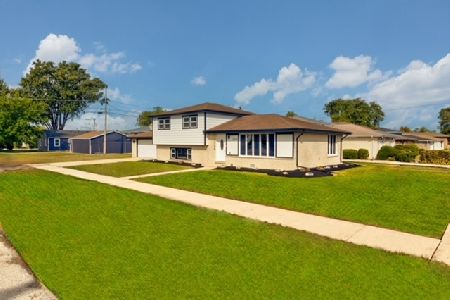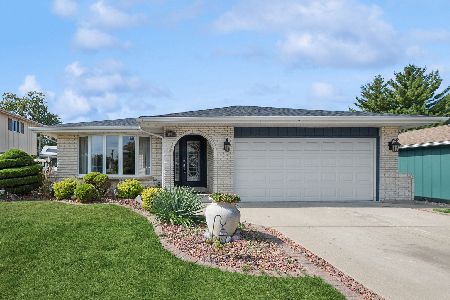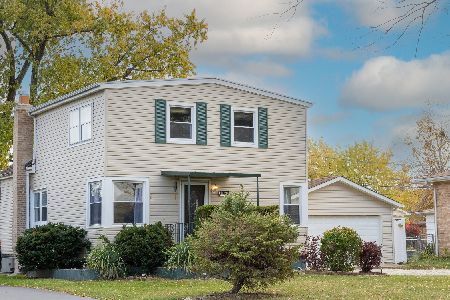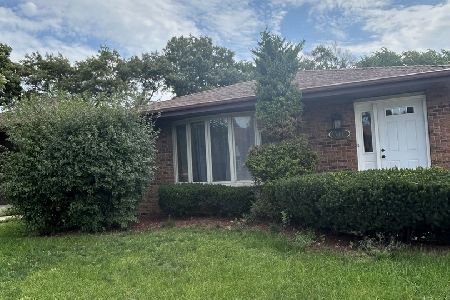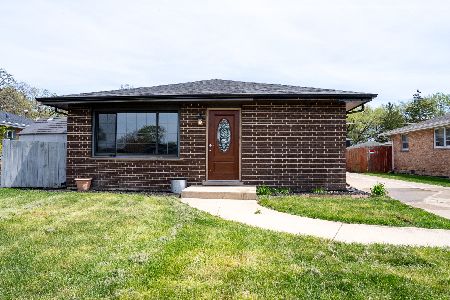11721 Lavergne Avenue, Alsip, Illinois 60803
$239,900
|
Sold
|
|
| Status: | Closed |
| Sqft: | 1,396 |
| Cost/Sqft: | $172 |
| Beds: | 3 |
| Baths: | 3 |
| Year Built: | 1984 |
| Property Taxes: | $6,061 |
| Days On Market: | 2781 |
| Lot Size: | 0,15 |
Description
Conv/VA loans welcome. Rare find, jumbo raised ranch w/almost 2,800 sqft of combined living space located in West Alsip. Property features 3+1 bed, 3 bath, recreation room, basement kitchenette/living area w/fireplace, plenty of storage, all face brick plus more. Numerous updates include replaced windows(06), basement bath(07), roof, soffit, facia, gutters(08), master bath(09), replaced garage door/opener, hot water tank, ejector pump(10), patio door, guest bath(11), paver patio renovation(12), kitchen remodel including new countertops, sink & faucet, lighting, hardware, backsplash(13), washer/dryer(15), dishwasher, furnace inducer motor, sump pump(17). Kitchen features plenty of cabinet/counter space, table area while bathrooms feature stylish vanity/mirror, designer tile work, separate shower, soaking tub. Fully fenced in backyard w/deck, patio & grass space which all tie in together to give the ideal entertainment space. Detached 2 car garage w/up to 6 car spaces on side driveway.
Property Specifics
| Single Family | |
| — | |
| Step Ranch | |
| 1984 | |
| Full | |
| — | |
| No | |
| 0.15 |
| Cook | |
| — | |
| 0 / Not Applicable | |
| None | |
| Lake Michigan,Public | |
| Public Sewer | |
| 09901874 | |
| 24214200260000 |
Nearby Schools
| NAME: | DISTRICT: | DISTANCE: | |
|---|---|---|---|
|
Grade School
Hazelgreen Elementary School |
126 | — | |
|
Middle School
Prairie Junior High School |
126 | Not in DB | |
|
High School
A B Shepard High School (campus |
218 | Not in DB | |
Property History
| DATE: | EVENT: | PRICE: | SOURCE: |
|---|---|---|---|
| 22 May, 2018 | Sold | $239,900 | MRED MLS |
| 10 Apr, 2018 | Under contract | $239,900 | MRED MLS |
| 2 Apr, 2018 | Listed for sale | $239,900 | MRED MLS |
Room Specifics
Total Bedrooms: 4
Bedrooms Above Ground: 3
Bedrooms Below Ground: 1
Dimensions: —
Floor Type: —
Dimensions: —
Floor Type: —
Dimensions: —
Floor Type: —
Full Bathrooms: 3
Bathroom Amenities: Separate Shower,Soaking Tub
Bathroom in Basement: 1
Rooms: Bonus Room
Basement Description: Finished
Other Specifics
| 2 | |
| Concrete Perimeter | |
| Asphalt,Concrete | |
| Deck, Patio, Storms/Screens | |
| Fenced Yard,Park Adjacent | |
| 134 X 50 | |
| — | |
| Full | |
| Bar-Wet, Wood Laminate Floors, First Floor Bedroom, First Floor Full Bath | |
| Range, Microwave, Dishwasher, Refrigerator, Washer, Dryer | |
| Not in DB | |
| Sidewalks, Street Paved | |
| — | |
| — | |
| — |
Tax History
| Year | Property Taxes |
|---|---|
| 2018 | $6,061 |
Contact Agent
Nearby Similar Homes
Nearby Sold Comparables
Contact Agent
Listing Provided By
Boutique Home Realty


