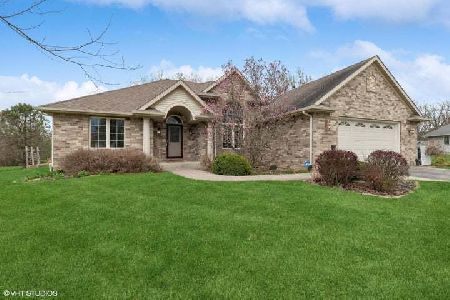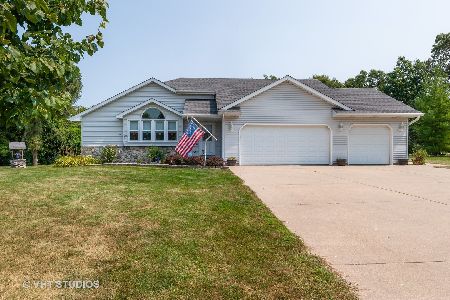11722 242nd Avenue, Trevor, Wisconsin 53179
$369,000
|
Sold
|
|
| Status: | Closed |
| Sqft: | 1,774 |
| Cost/Sqft: | $214 |
| Beds: | 3 |
| Baths: | 2 |
| Year Built: | 2002 |
| Property Taxes: | $5,170 |
| Days On Market: | 1634 |
| Lot Size: | 0,48 |
Description
Crisp & clean, move in ready 3 bedroom 2 full bath home, Inviting open concept with vaulted ceilings... flowing living space with hardwood floors, stone fireplace, adjoining dinette and modern kitchen with granite counter tops stainless steel appliances and island. Two bedrooms (one currently used as den) and laundry / mud room round out the main floor. Venture upstairs to loft (currently used as private family room area) and primary bedroom with full bath and large walk-in closet. Full unfinished basement used and feeling like a finished basement with 8 foot ceilings, gaming area, workout area and workbenches yet still plenty of storage. Quiet awaits via slider from kitchen to Trex deck looking downward into forest, stream. and large manicured lawn backing up to DNR protected land.
Property Specifics
| Single Family | |
| — | |
| Cape Cod,Contemporary,Traditional,Tudor,Other | |
| 2002 | |
| Full | |
| — | |
| No | |
| 0.48 |
| Kenosha | |
| — | |
| 150 / Annual | |
| Other,None | |
| Private Well | |
| Public Sewer | |
| 11202284 | |
| 704120352011 |
Property History
| DATE: | EVENT: | PRICE: | SOURCE: |
|---|---|---|---|
| 1 Nov, 2021 | Sold | $369,000 | MRED MLS |
| 5 Sep, 2021 | Under contract | $379,000 | MRED MLS |
| 27 Aug, 2021 | Listed for sale | $379,000 | MRED MLS |
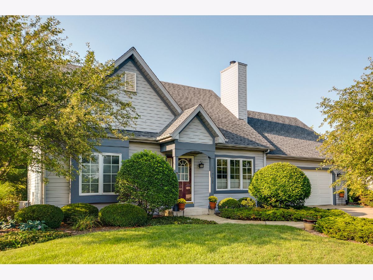
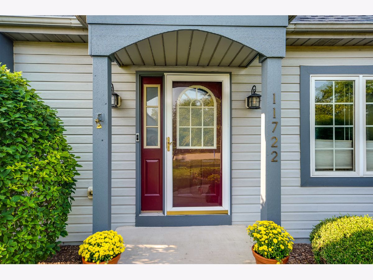
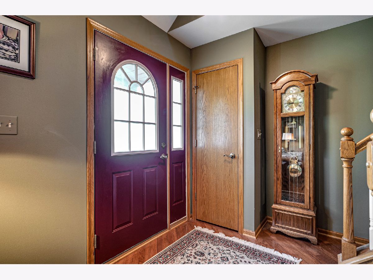
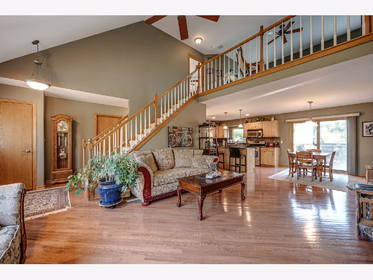
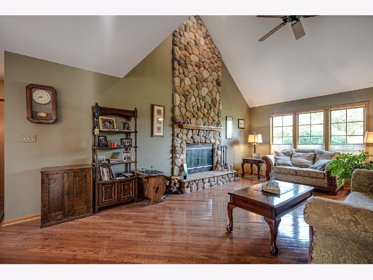
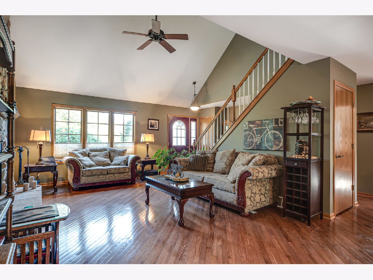
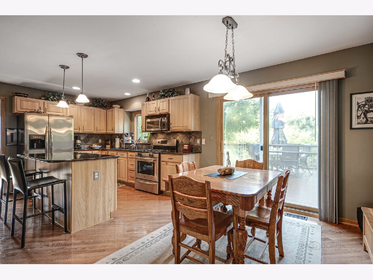
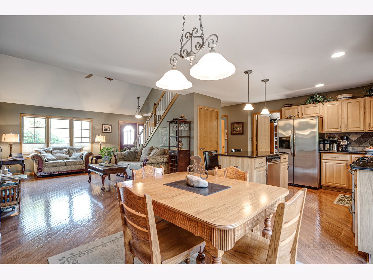
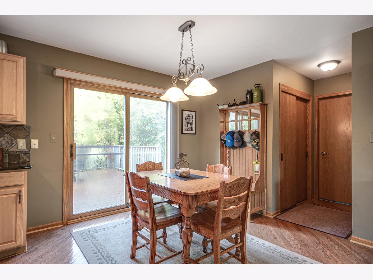
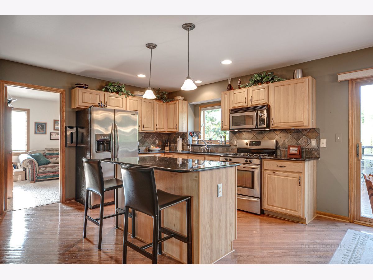
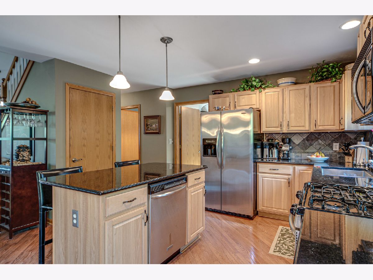
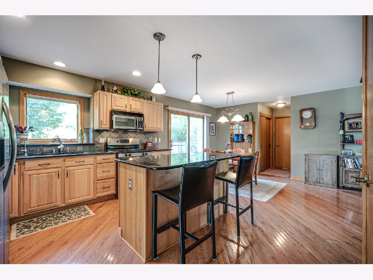
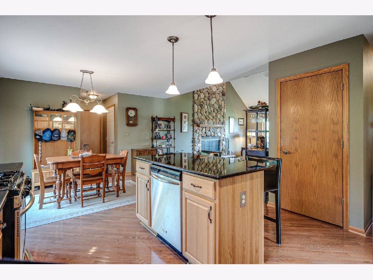
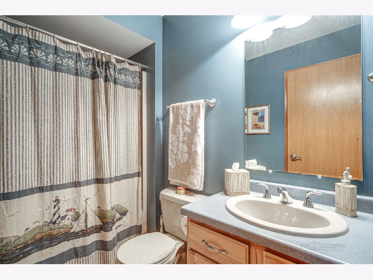
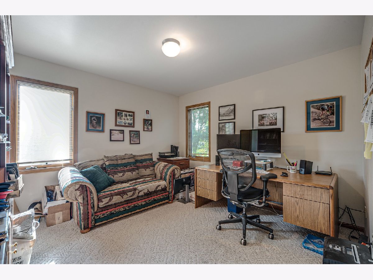
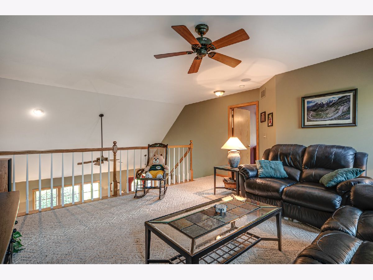
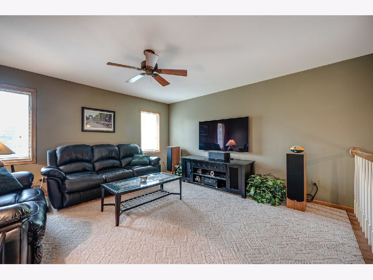
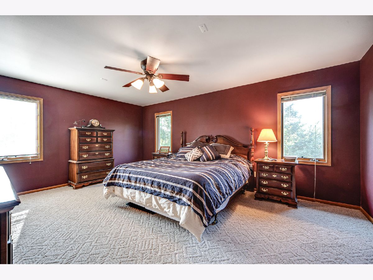
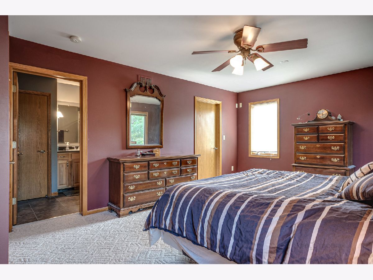
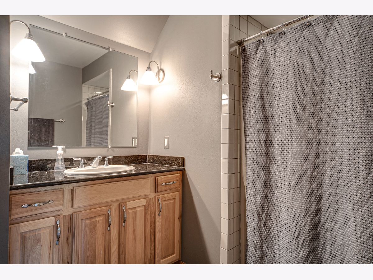
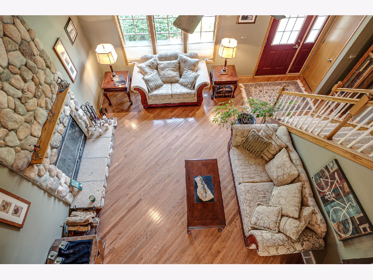
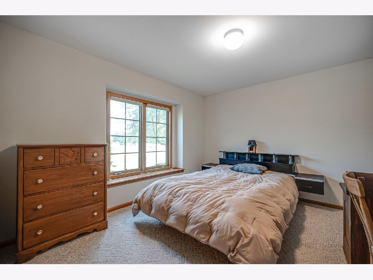
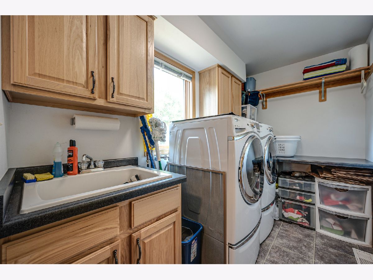
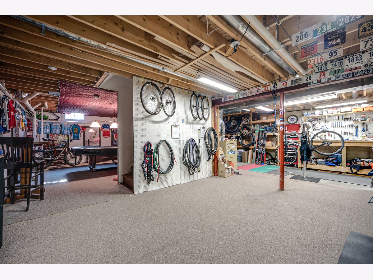
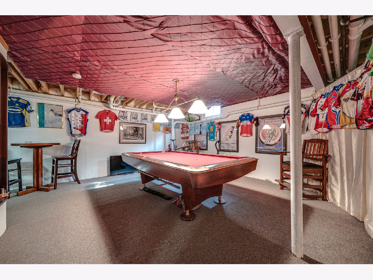
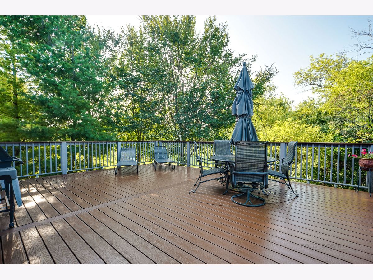
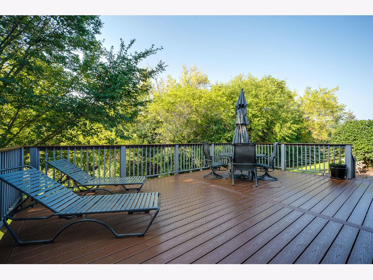
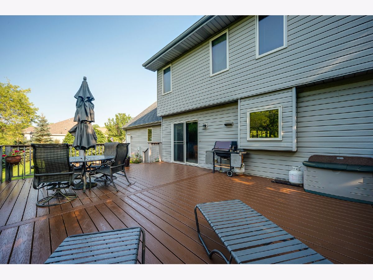
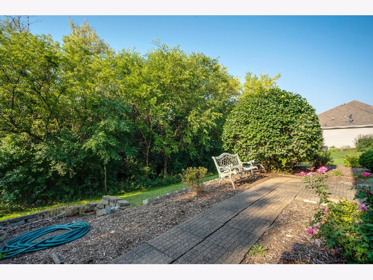
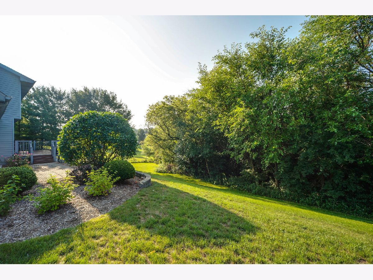
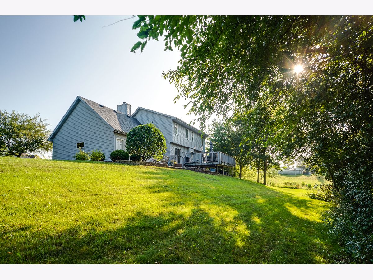
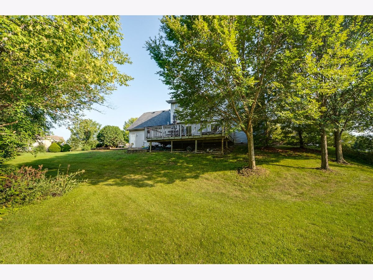
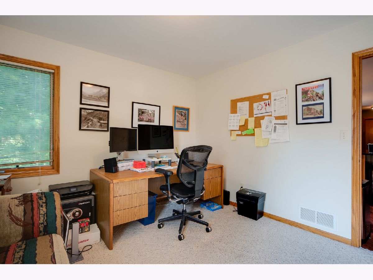
Room Specifics
Total Bedrooms: 3
Bedrooms Above Ground: 3
Bedrooms Below Ground: 0
Dimensions: —
Floor Type: Carpet
Dimensions: —
Floor Type: Carpet
Full Bathrooms: 2
Bathroom Amenities: —
Bathroom in Basement: 0
Rooms: Loft
Basement Description: Unfinished
Other Specifics
| 2 | |
| Concrete Perimeter | |
| Concrete | |
| Deck, Storms/Screens | |
| Cul-De-Sac,Forest Preserve Adjacent,Nature Preserve Adjacent | |
| 120X161X174X136 | |
| — | |
| Full | |
| Vaulted/Cathedral Ceilings, Hardwood Floors, First Floor Bedroom, In-Law Arrangement, First Floor Laundry, Walk-In Closet(s), Ceiling - 10 Foot, Ceiling - 9 Foot, Ceilings - 9 Foot, Open Floorplan, Granite Counters | |
| — | |
| Not in DB | |
| — | |
| — | |
| — | |
| Wood Burning |
Tax History
| Year | Property Taxes |
|---|---|
| 2021 | $5,170 |
Contact Agent
Nearby Similar Homes
Nearby Sold Comparables
Contact Agent
Listing Provided By
Berkshire Hathaway HomeServices Chicago


