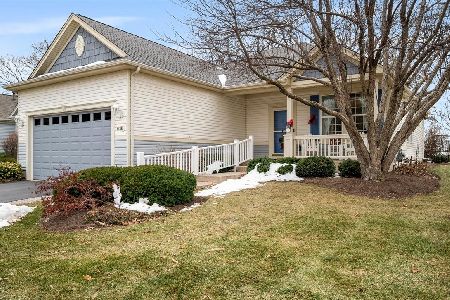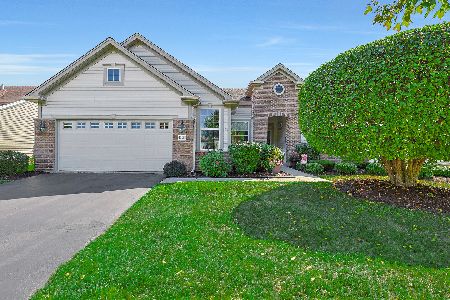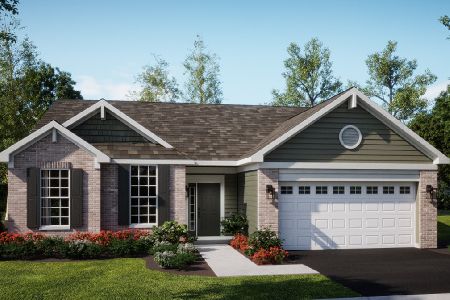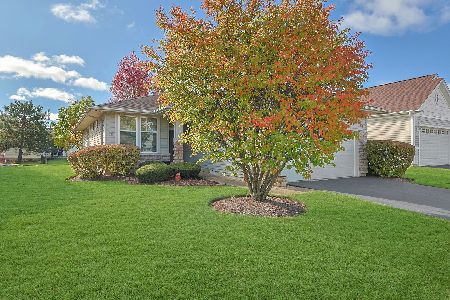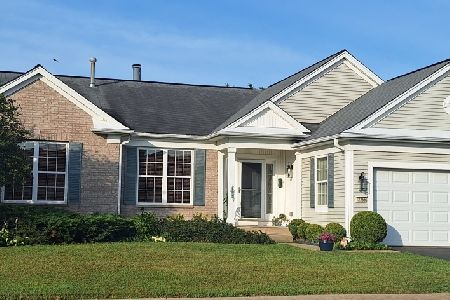11722 Nottingham Drive, Huntley, Illinois 60142
$243,000
|
Sold
|
|
| Status: | Closed |
| Sqft: | 1,766 |
| Cost/Sqft: | $141 |
| Beds: | 2 |
| Baths: | 2 |
| Year Built: | 2001 |
| Property Taxes: | $5,341 |
| Days On Market: | 2710 |
| Lot Size: | 0,16 |
Description
1 OWNER HOME WITH $100K IN BUILDER UPGRADES. PRISTINE CONDITION EXPANDED MANISTEE MODEL INCLUDES SUN ROOM OFF KITCHEN AND LARGE BONUS RM WHEN ENTERING FROM GARAGE. UPGRADED KITCHEN INCL GRANITE TOPS ON CROWN MOLDED HICKORY CABINETS & GARDEN WINDOW. LUXURY MSTR BR W/ WALK IN CLOSET & DUAL SINK VANITY/SEP TUB & SHOWER. OAK 6 PANEL DOORS AND TRIM PKG THAT FEATURES B-I OAK HUTCH AT ENTRY. FAMILY RM W/FIREPLACE, 9FT CEILINGS, CENTRAL VAC, CUSTOM WINDOW TREATMENTS, SOUTHWESTERN STYLE ROUNDED DRYWALL CORNERS, ENERGY EFF PACKAGE, SPRINKLER SYSTEM, PAVER PATIO AND WALKS, FLAGSTONE YARD GARDEN, EXTERIOR LIGHTING. UPGRADED BATH PACKAGE FEATURES GENTLEMAN'S HEIGHT VANITIES AND MARBLE SURROUNDS. NEWER FRONT LOAD W/D ON PEDESTALS. ABUNDANT RECESSED LIGHTING AND CLOSET SPACE. METICULOUS OWNER PAMPERED THIS HOME.
Property Specifics
| Single Family | |
| — | |
| Ranch | |
| 2001 | |
| None | |
| MANISTEE | |
| No | |
| 0.16 |
| Mc Henry | |
| Del Webb Sun City | |
| 125 / Monthly | |
| Clubhouse,Exercise Facilities,Pool | |
| Public | |
| Public Sewer | |
| 10056120 | |
| 1831428069 |
Nearby Schools
| NAME: | DISTRICT: | DISTANCE: | |
|---|---|---|---|
|
Grade School
Leggee Elementary School |
158 | — | |
|
Middle School
Huntley Middle School |
158 | Not in DB | |
|
High School
Huntley High School |
158 | Not in DB | |
Property History
| DATE: | EVENT: | PRICE: | SOURCE: |
|---|---|---|---|
| 16 Nov, 2018 | Sold | $243,000 | MRED MLS |
| 2 Oct, 2018 | Under contract | $249,500 | MRED MLS |
| — | Last price change | $254,500 | MRED MLS |
| 17 Aug, 2018 | Listed for sale | $254,500 | MRED MLS |
Room Specifics
Total Bedrooms: 2
Bedrooms Above Ground: 2
Bedrooms Below Ground: 0
Dimensions: —
Floor Type: Carpet
Full Bathrooms: 2
Bathroom Amenities: Separate Shower,Double Sink
Bathroom in Basement: 0
Rooms: Bonus Room
Basement Description: Slab
Other Specifics
| 2 | |
| Concrete Perimeter | |
| Side Drive | |
| Brick Paver Patio | |
| Landscaped | |
| 51 X 135 | |
| — | |
| Full | |
| Skylight(s), First Floor Laundry, First Floor Full Bath | |
| Range, Microwave, Dishwasher, Refrigerator, Washer, Dryer, Disposal | |
| Not in DB | |
| Clubhouse, Pool, Tennis Courts | |
| — | |
| — | |
| Gas Log |
Tax History
| Year | Property Taxes |
|---|---|
| 2018 | $5,341 |
Contact Agent
Nearby Similar Homes
Nearby Sold Comparables
Contact Agent
Listing Provided By
RE/MAX Unlimited Northwest

