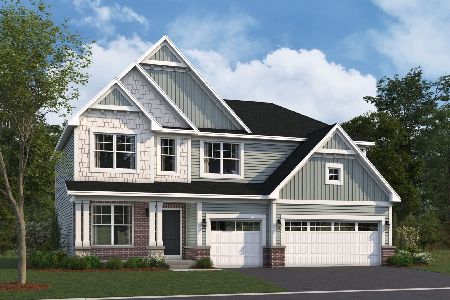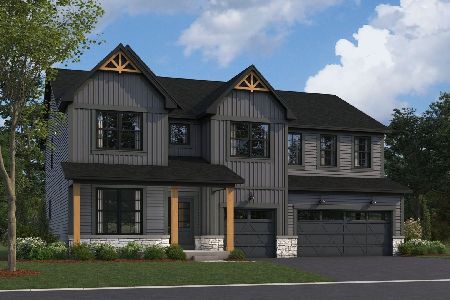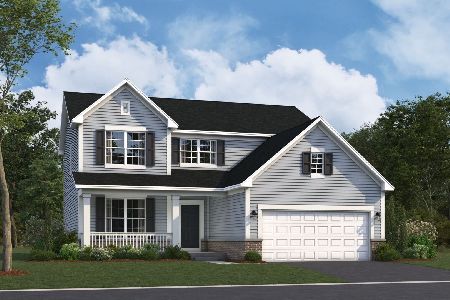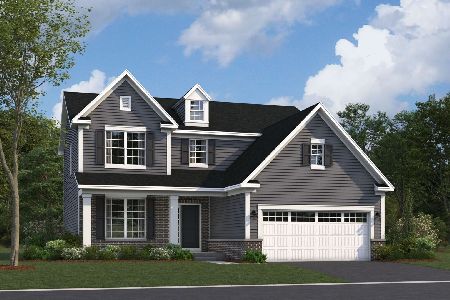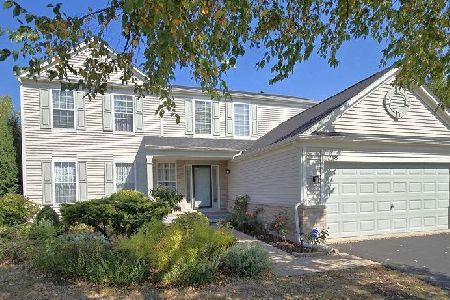11722 Presley Circle, Plainfield, Illinois 60585
$399,000
|
Sold
|
|
| Status: | Closed |
| Sqft: | 2,332 |
| Cost/Sqft: | $171 |
| Beds: | 4 |
| Baths: | 3 |
| Year Built: | 2003 |
| Property Taxes: | $9,324 |
| Days On Market: | 1325 |
| Lot Size: | 0,23 |
Description
FANTASTIC home in North Plainfield in HIGHLY ACCLAIMED OSWEGO SCHOOL DISTRICT! This IMPECCABLE home has been completely updated with UPGRADES galore. Walking up to the front door you are CAPTIVATED with a BRICK PAVER walkway, SLATE front porch, and a variety of well cared for plants. The LIGHT & BRIGHT 2 story FOYER welcomes you into the OPEN CONCEPT layout. The AMAZING first floor boasts a FORMAL living room and dining room, SPACIOUS family room with gas starter-wood burning FIREPLACE, PRIVATE office, CONVENIENT first floor laundry, completely UPDATED powder room, and a GOURMET kitchen that every chef would love! The EXCEPTIONAL kitchen offers GRANITE counters, HIGH-END stainless appliances, 42" UPGRADED cabinetry, backsplash, EXTRA lighting, closet PANTRY, gooseneck kitchen faucet, BREAKFAST BAR, spacious table space, and CERAMIC TILE. The MASTER SUITE offers an ENORMOUS bedroom, WALK-IN closet, and a PRIVATE master bathroom that has been completely UPDATED with double vanity sinks, SOAKER TUB, separate shower that has been completely tiled. Three more LARGE bedrooms upstairs and another UPDATED bathroom with a HIGH-END shower that's been completely tiled - no cheap shower surrounds in this LUXURIOUS house. The backyard has a completely PRIVATE brick paver patio, feel the privacy at this house yet your so close to shopping, highways, and schools. METICULOUSLY cared for home boasts: 5" HARDWOOD flooring throughout 1st & 2nd floors, WOOD blinds throughout home, UPGRADED and ADDED lighting throughout home (rare for this model/area), NEWER kitchen appliances, Roof replaced (2018), Front door sidelights UPGRADED, all BATHROOMS UPDATED, high-end CEILING fans, CUSTOM wood trim around windows, and so much more! Clean - clean - clean and MOVE-IN ready!!
Property Specifics
| Single Family | |
| — | |
| — | |
| 2003 | |
| — | |
| DORCHESTER | |
| No | |
| 0.23 |
| Will | |
| Auburn Lakes | |
| 330 / Annual | |
| — | |
| — | |
| — | |
| 11463892 | |
| 0701204070100000 |
Nearby Schools
| NAME: | DISTRICT: | DISTANCE: | |
|---|---|---|---|
|
Grade School
Grande Park Elementary School |
308 | — | |
|
Middle School
Murphy Junior High School |
308 | Not in DB | |
|
High School
Oswego East High School |
308 | Not in DB | |
Property History
| DATE: | EVENT: | PRICE: | SOURCE: |
|---|---|---|---|
| 22 Sep, 2022 | Sold | $399,000 | MRED MLS |
| 17 Aug, 2022 | Under contract | $399,000 | MRED MLS |
| — | Last price change | $418,000 | MRED MLS |
| 14 Jul, 2022 | Listed for sale | $418,000 | MRED MLS |
| 7 Nov, 2024 | Sold | $452,000 | MRED MLS |
| 26 Oct, 2024 | Under contract | $445,000 | MRED MLS |
| 25 Oct, 2024 | Listed for sale | $445,000 | MRED MLS |
| 13 Dec, 2024 | Under contract | $0 | MRED MLS |
| 14 Nov, 2024 | Listed for sale | $0 | MRED MLS |
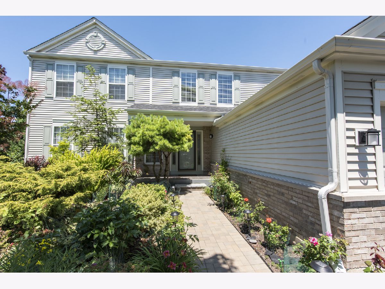
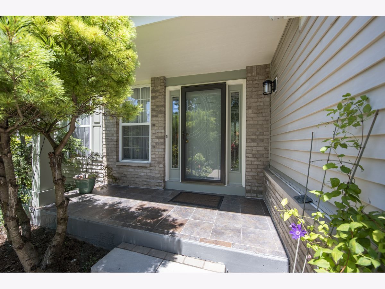
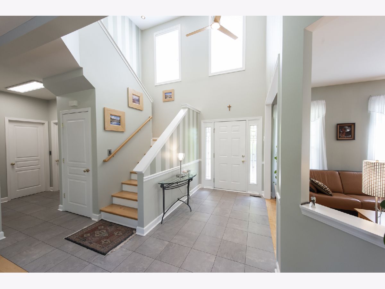
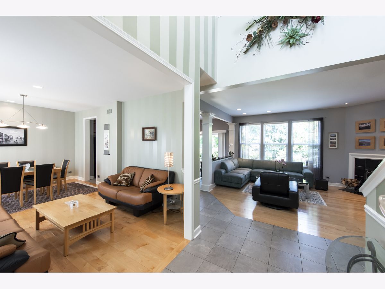
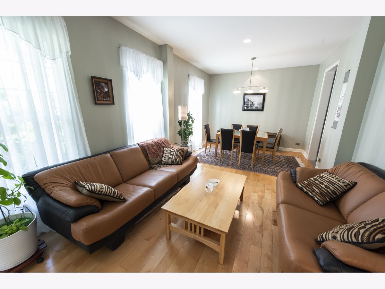
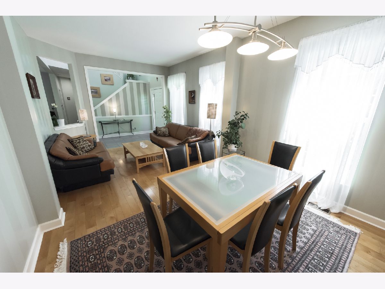
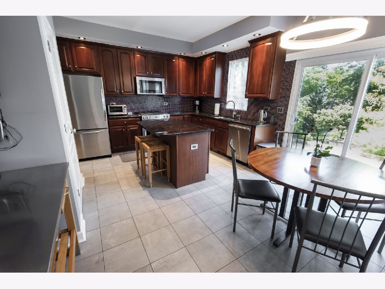
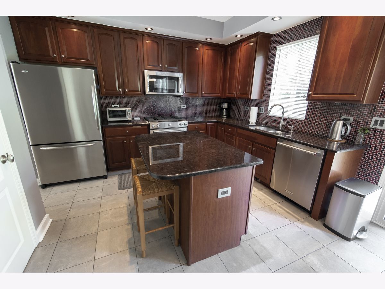
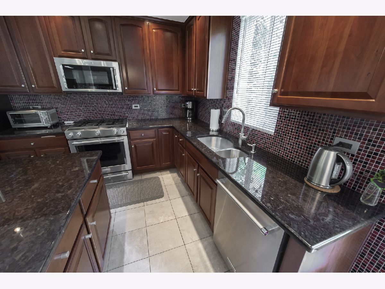
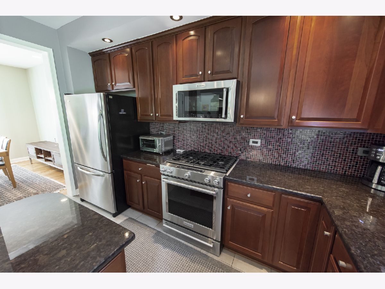
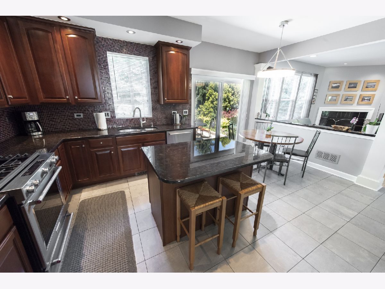
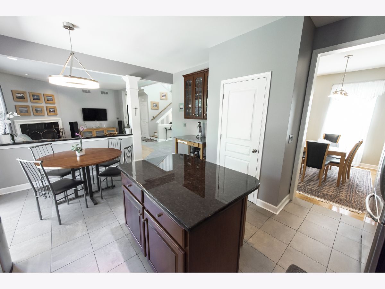
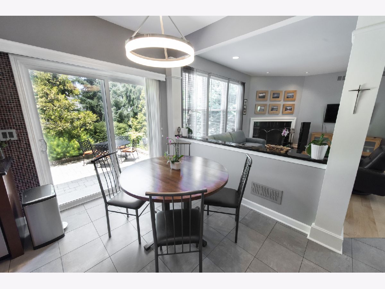
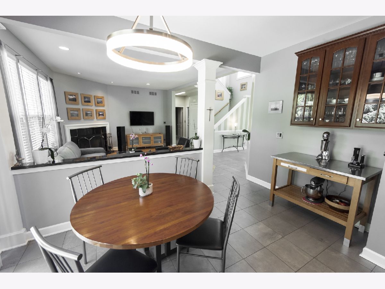
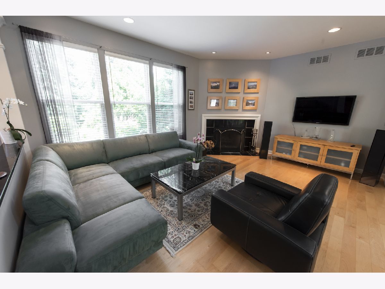
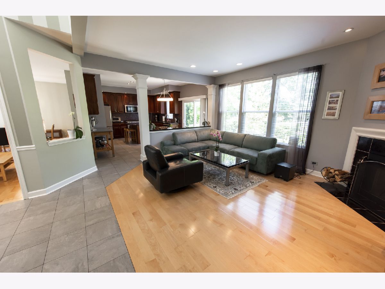
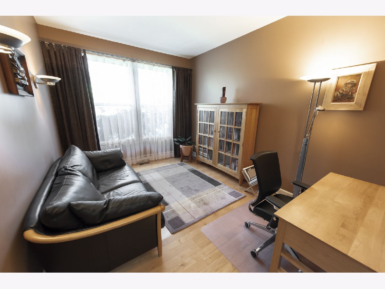
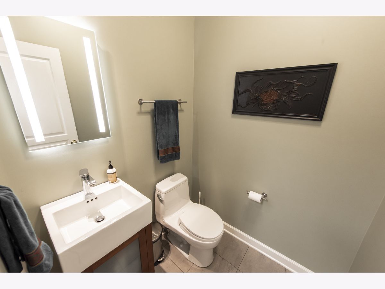
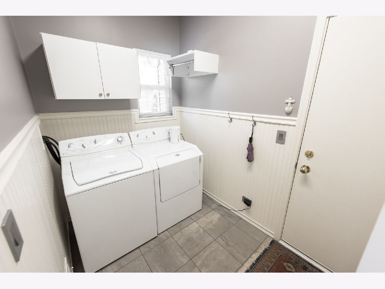
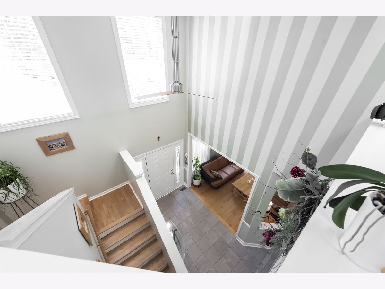
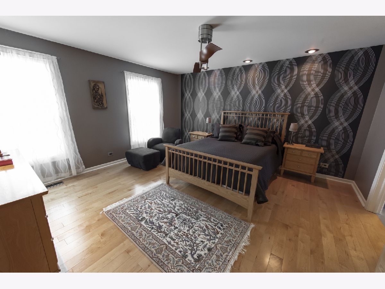
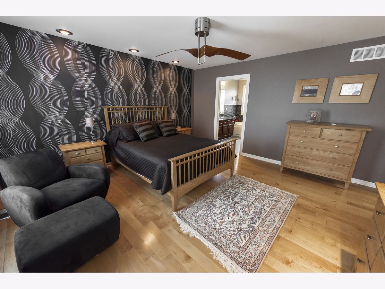
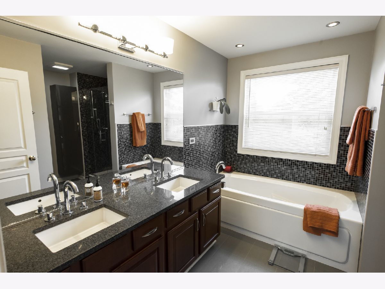
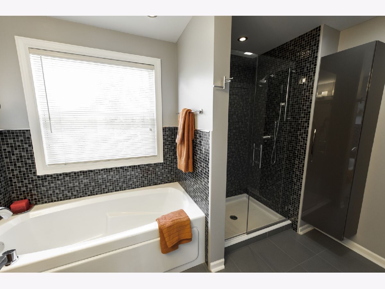
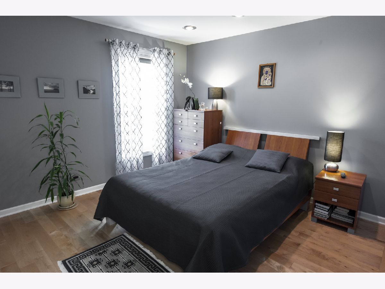
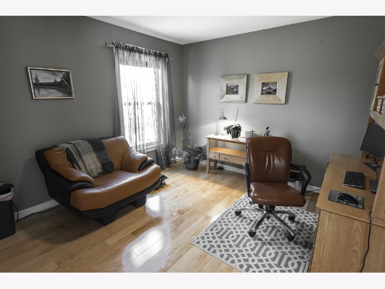
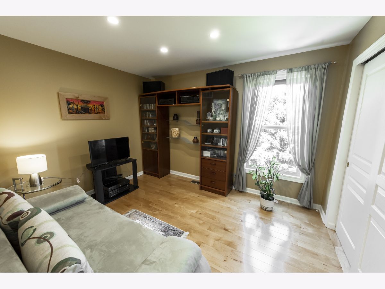
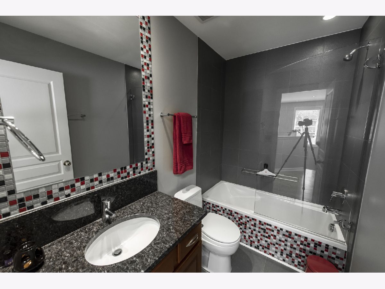
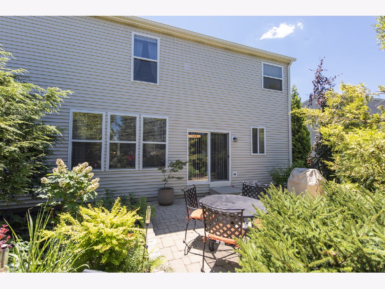
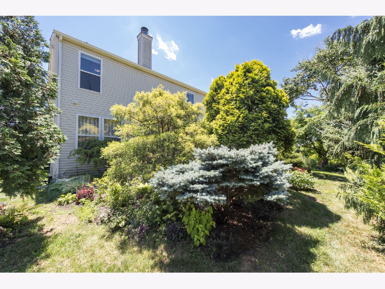
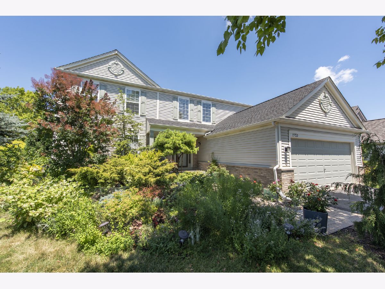
Room Specifics
Total Bedrooms: 4
Bedrooms Above Ground: 4
Bedrooms Below Ground: 0
Dimensions: —
Floor Type: —
Dimensions: —
Floor Type: —
Dimensions: —
Floor Type: —
Full Bathrooms: 3
Bathroom Amenities: Separate Shower,Double Sink,Soaking Tub
Bathroom in Basement: 0
Rooms: —
Basement Description: Unfinished
Other Specifics
| 2 | |
| — | |
| Asphalt | |
| — | |
| — | |
| 68 X 112 X 92 X 110 | |
| Unfinished | |
| — | |
| — | |
| — | |
| Not in DB | |
| — | |
| — | |
| — | |
| — |
Tax History
| Year | Property Taxes |
|---|---|
| 2022 | $9,324 |
| 2024 | $10,324 |
Contact Agent
Nearby Similar Homes
Nearby Sold Comparables
Contact Agent
Listing Provided By
Bowers Realty Group

