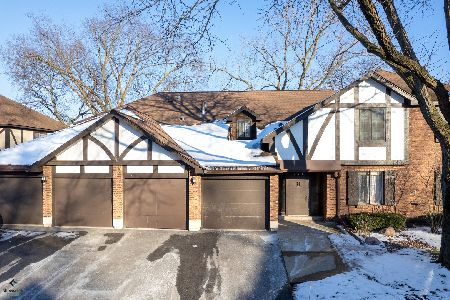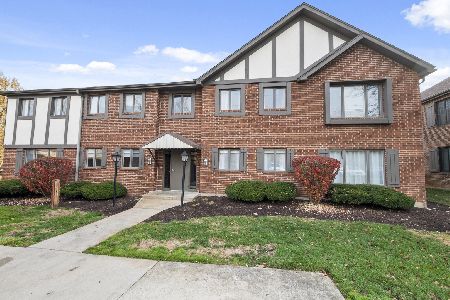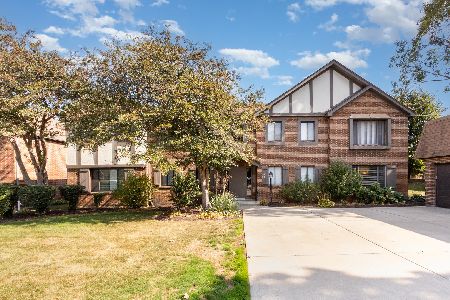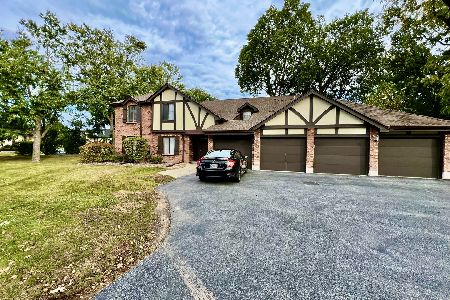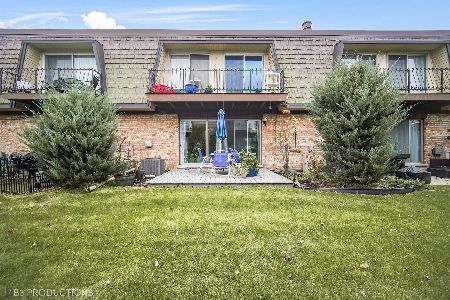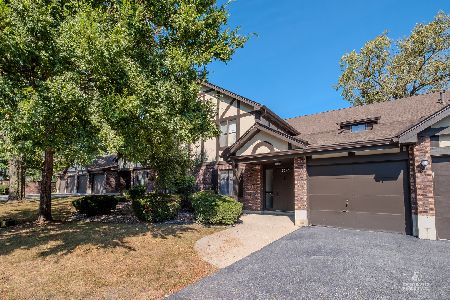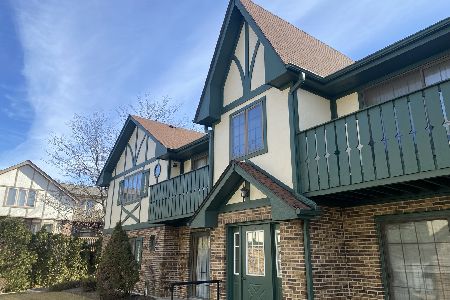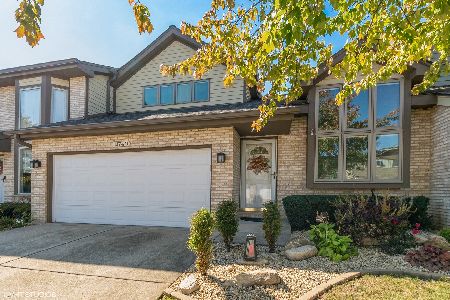11724 Seagull Lane, Palos Heights, Illinois 60463
$231,500
|
Sold
|
|
| Status: | Closed |
| Sqft: | 1,547 |
| Cost/Sqft: | $152 |
| Beds: | 2 |
| Baths: | 3 |
| Year Built: | 1997 |
| Property Taxes: | $4,329 |
| Days On Market: | 2466 |
| Lot Size: | 0,00 |
Description
AMAZING TOWNHOME IN SOUGHT AFTER PALOS POINT SUBDIVISION. 2 Master suites make this gorgeous home unique & desirable, one on the main level! Full Finished English Basement with plenty of natural light adds additional living space to this already exceptionally large home. Both Master suites have large full baths & huge Walk In Closets. The large two sided open loft overlooks the living room as well as the kitchen. Loft is the perfect space for reading, homework or television. Full Finished English Basement is light & bright w/plenty of living space, perfect for entertaining! The kitchen is the heart of the home & this kitchen has plenty of dining space & loads of cabinets. 2 Car attached garage New Roof 2018. New exterior paint 2018. Furnace about 5 yrs old. Hot Water Heater 2015. Dishwasher about 3 years old. Sump pump about 7 yrs old. New driveway being put in by association either this Spring or in the Fall. Close to dining, shopping transportation, and the Cal Sag walking Trail!
Property Specifics
| Condos/Townhomes | |
| 2 | |
| — | |
| 1997 | |
| Full,English | |
| — | |
| No | |
| — |
| Cook | |
| Palos Point | |
| 270 / Monthly | |
| Exterior Maintenance,Lawn Care,Scavenger,Snow Removal | |
| Lake Michigan | |
| Public Sewer | |
| 10354631 | |
| 23243002670000 |
Nearby Schools
| NAME: | DISTRICT: | DISTANCE: | |
|---|---|---|---|
|
High School
Amos Alonzo Stagg High School |
230 | Not in DB | |
Property History
| DATE: | EVENT: | PRICE: | SOURCE: |
|---|---|---|---|
| 2 Jul, 2019 | Sold | $231,500 | MRED MLS |
| 7 Jun, 2019 | Under contract | $235,000 | MRED MLS |
| — | Last price change | $239,900 | MRED MLS |
| 24 Apr, 2019 | Listed for sale | $239,900 | MRED MLS |
Room Specifics
Total Bedrooms: 2
Bedrooms Above Ground: 2
Bedrooms Below Ground: 0
Dimensions: —
Floor Type: Carpet
Full Bathrooms: 3
Bathroom Amenities: —
Bathroom in Basement: 0
Rooms: Eating Area,Loft
Basement Description: Finished
Other Specifics
| 2 | |
| Concrete Perimeter | |
| — | |
| Deck, Storms/Screens | |
| — | |
| 34 X 64 X 34 X 64 | |
| — | |
| Full | |
| Vaulted/Cathedral Ceilings, Bar-Dry, First Floor Bedroom, First Floor Laundry, Walk-In Closet(s) | |
| Range, Microwave, Dishwasher, Refrigerator, Disposal | |
| Not in DB | |
| — | |
| — | |
| — | |
| — |
Tax History
| Year | Property Taxes |
|---|---|
| 2019 | $4,329 |
Contact Agent
Nearby Similar Homes
Nearby Sold Comparables
Contact Agent
Listing Provided By
RE/MAX 10 in the Park

