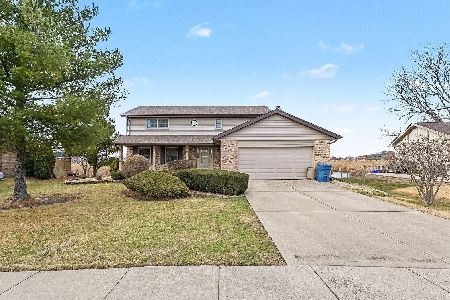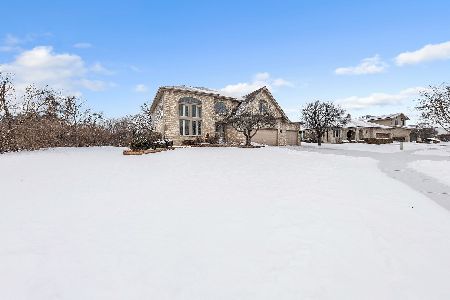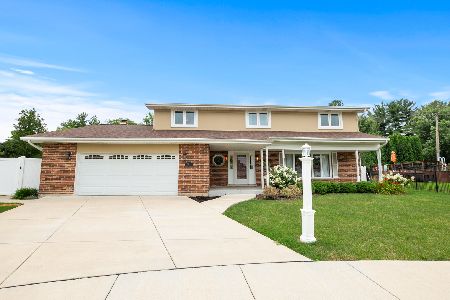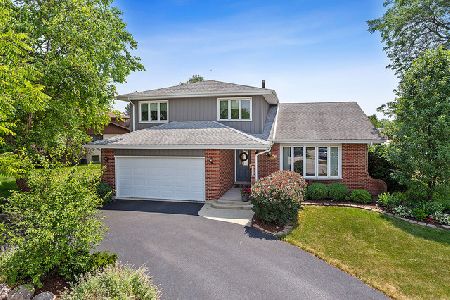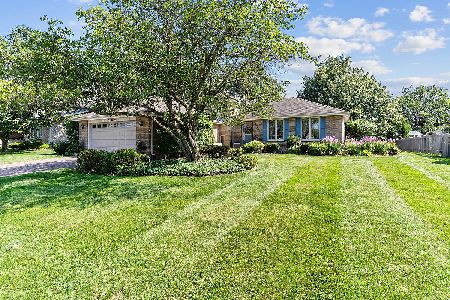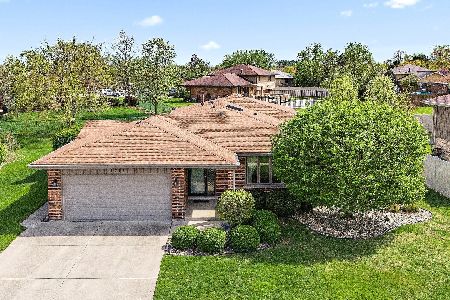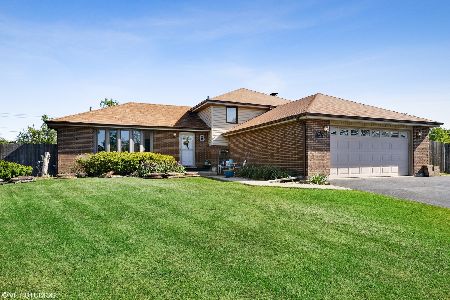11725 Glenview Drive, Orland Park, Illinois 60467
$285,000
|
Sold
|
|
| Status: | Closed |
| Sqft: | 2,088 |
| Cost/Sqft: | $147 |
| Beds: | 4 |
| Baths: | 3 |
| Year Built: | 1986 |
| Property Taxes: | $5,798 |
| Days On Market: | 2866 |
| Lot Size: | 0,23 |
Description
Welcome to your new 4 bedroom home! This well-maintained home has so much to offer with a unique, expanded floor plan. The spacious open-concept, main floor is a great place for working from home in the office, enjoying evenings in the family room or entertaining in the formal living and dining rooms. Eat-in kitchen with stainless appliances is a perfect gathering place. The expansive deck is the ideal place to enjoy a peaceful morning with your coffee. Head upstairs to relax in the over-sized master bedroom with en suite bath. Looking for storage space? This home has it! The partially finished, walk-out basement includes massive storage areas, with laundry, work shop, storage galore. You won't find another home like this. (*Enhanced: Additional 56 sq ft in Master, Walk-out basement) Includes AMERICAN HOME SHIELD WARRANTY - Shield Essential: Coverage includes: A/C, Heating, Plumbing, Electrical and Water Heater.
Property Specifics
| Single Family | |
| — | |
| Quad Level | |
| 1986 | |
| Partial,English | |
| FORESTER II ENHANCED* | |
| No | |
| 0.23 |
| Cook | |
| Pinewood East | |
| 0 / Not Applicable | |
| None | |
| Lake Michigan | |
| Public Sewer | |
| 09907154 | |
| 27071090020000 |
Nearby Schools
| NAME: | DISTRICT: | DISTANCE: | |
|---|---|---|---|
|
High School
Carl Sandburg High School |
230 | Not in DB | |
Property History
| DATE: | EVENT: | PRICE: | SOURCE: |
|---|---|---|---|
| 30 May, 2018 | Sold | $285,000 | MRED MLS |
| 4 May, 2018 | Under contract | $307,700 | MRED MLS |
| — | Last price change | $317,700 | MRED MLS |
| 6 Apr, 2018 | Listed for sale | $317,700 | MRED MLS |
Room Specifics
Total Bedrooms: 4
Bedrooms Above Ground: 4
Bedrooms Below Ground: 0
Dimensions: —
Floor Type: Carpet
Dimensions: —
Floor Type: Carpet
Dimensions: —
Floor Type: Carpet
Full Bathrooms: 3
Bathroom Amenities: —
Bathroom in Basement: 0
Rooms: Office
Basement Description: Partially Finished,Crawl,Exterior Access
Other Specifics
| 2 | |
| Concrete Perimeter | |
| Asphalt | |
| Deck | |
| — | |
| 80 X 120 | |
| Unfinished | |
| Full | |
| Vaulted/Cathedral Ceilings | |
| Range, Microwave, Refrigerator, Washer, Dryer, Stainless Steel Appliance(s), Range Hood | |
| Not in DB | |
| Sidewalks, Street Paved | |
| — | |
| — | |
| — |
Tax History
| Year | Property Taxes |
|---|---|
| 2018 | $5,798 |
Contact Agent
Nearby Similar Homes
Nearby Sold Comparables
Contact Agent
Listing Provided By
Berkshire Hathaway HomeServices KoenigRubloff

