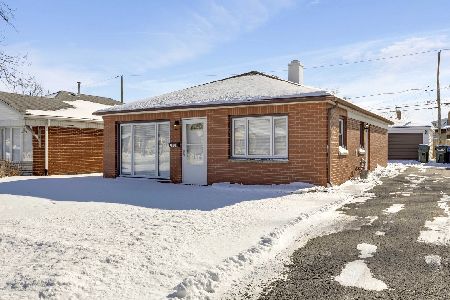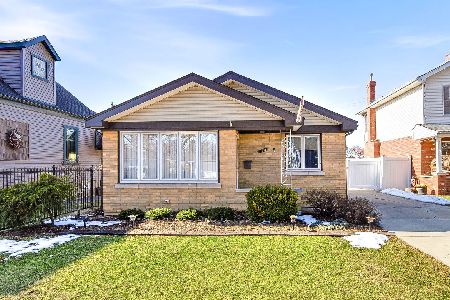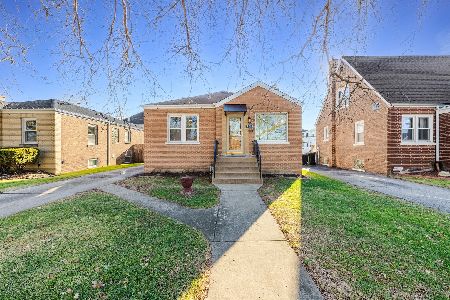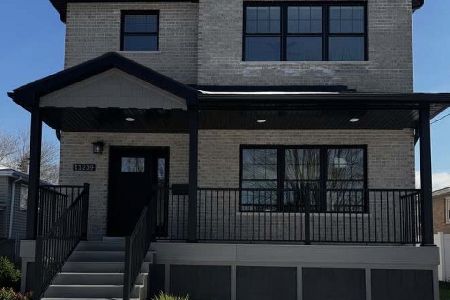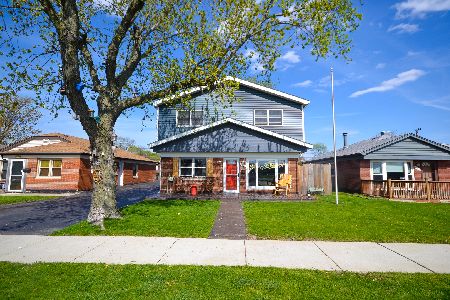11726 Harry J Rogowski Drive, Merrionette Park, Illinois 60803
$185,000
|
Sold
|
|
| Status: | Closed |
| Sqft: | 986 |
| Cost/Sqft: | $182 |
| Beds: | 2 |
| Baths: | 1 |
| Year Built: | 1953 |
| Property Taxes: | $2,455 |
| Days On Market: | 1748 |
| Lot Size: | 0,11 |
Description
Very well maintained Ranch...One Level Living! Brand new kitchen cabinets and quartz counters and an updated bathroom in May '21. Freshly refinished Bamboo floors in the living room and brand new carpet in the 2 bedrooms. Roof, windows, electric panel, hot water heater, refrigerator approximately '07. Garage is being conveyed as-is plus there is a shared driveway access. Furnace and A/C approximately 7yrs old. Washer approx 4 yrs old. Stove and Dryer new in 2020. This home is located in a very convenient area & is ready and waiting for it's new owner.
Property Specifics
| Single Family | |
| — | |
| Ranch | |
| 1953 | |
| None | |
| RANCH | |
| No | |
| 0.11 |
| Cook | |
| Mahoney Estates | |
| 0 / Not Applicable | |
| None | |
| Lake Michigan | |
| Public Sewer | |
| 11091282 | |
| 24243110300000 |
Nearby Schools
| NAME: | DISTRICT: | DISTANCE: | |
|---|---|---|---|
|
Grade School
Lawn Manor School |
125 | — | |
|
Middle School
Hamlin Upper Grade Center |
125 | Not in DB | |
|
High School
Dd Eisenhower High School (camp |
218 | Not in DB | |
Property History
| DATE: | EVENT: | PRICE: | SOURCE: |
|---|---|---|---|
| 18 Jun, 2021 | Sold | $185,000 | MRED MLS |
| 19 May, 2021 | Under contract | $179,900 | MRED MLS |
| 17 May, 2021 | Listed for sale | $179,900 | MRED MLS |

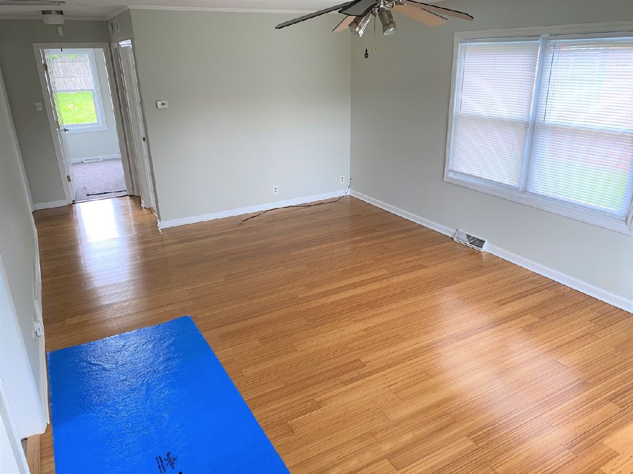
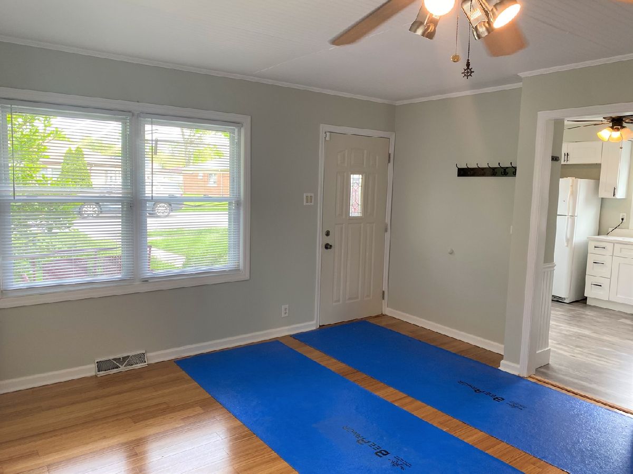
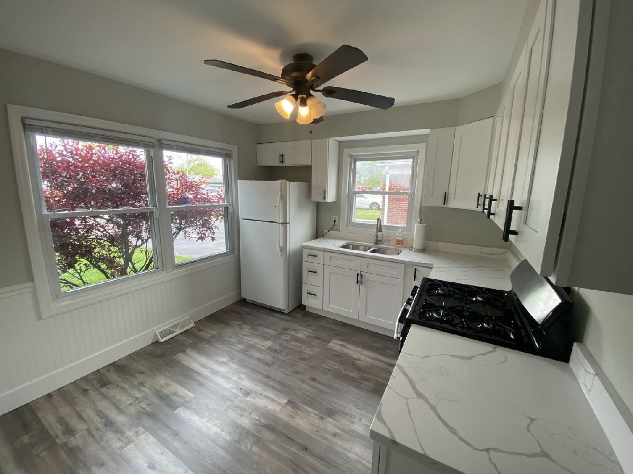
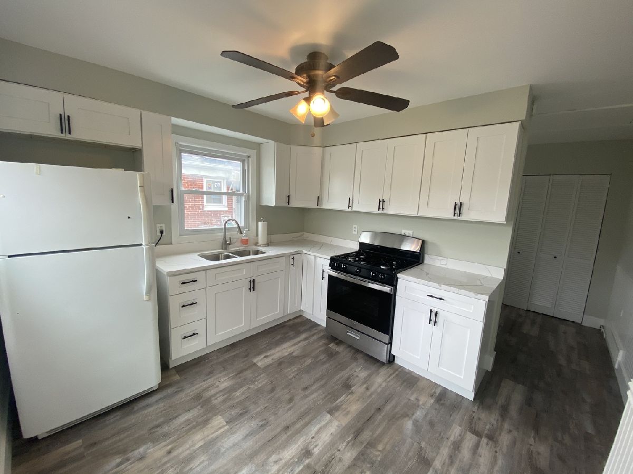
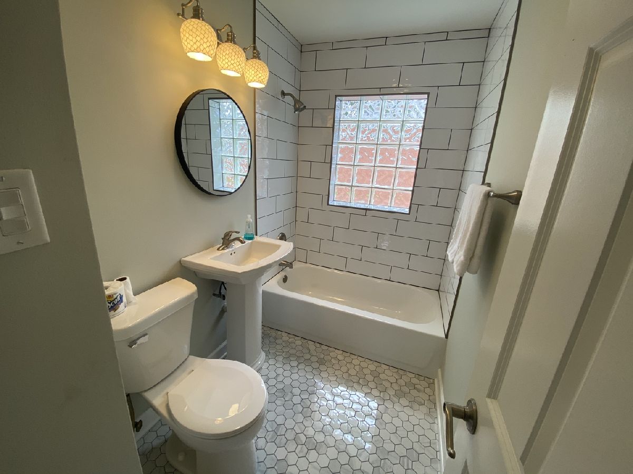
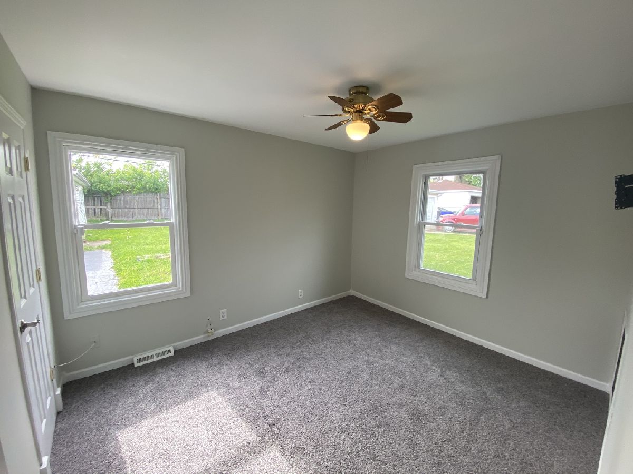
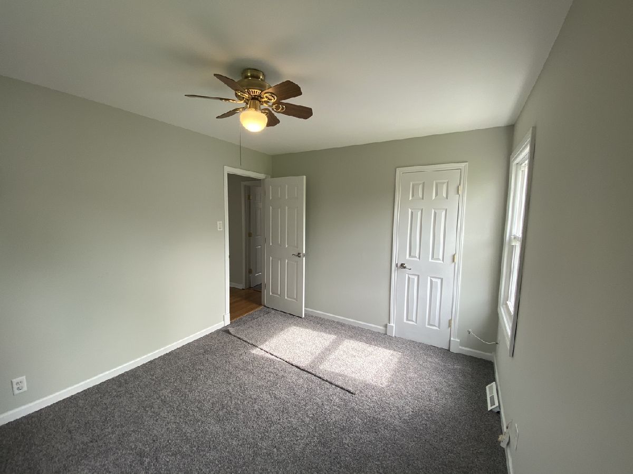
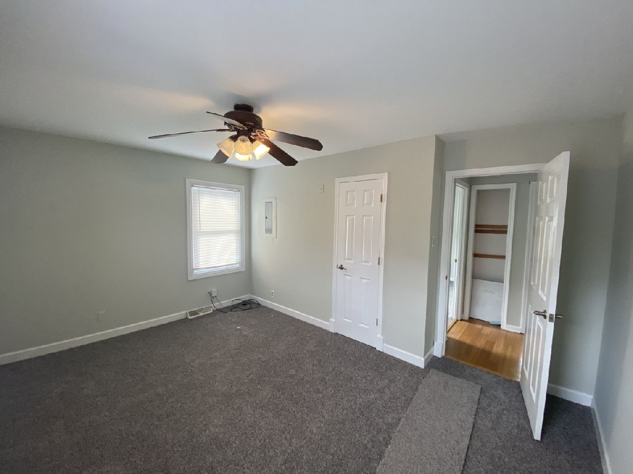
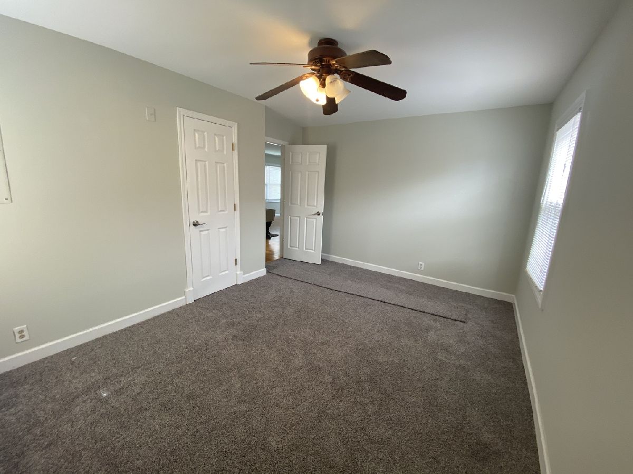
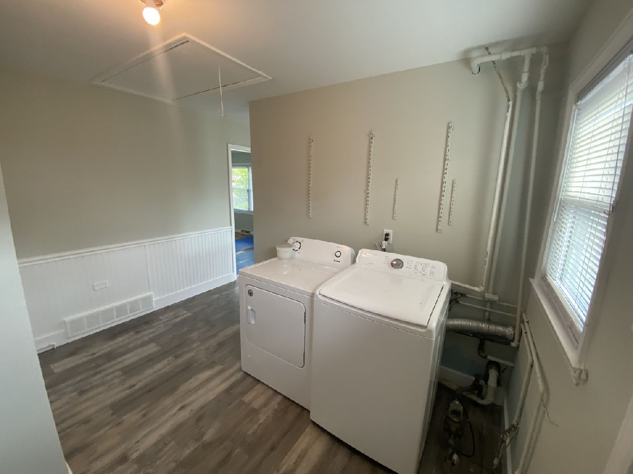
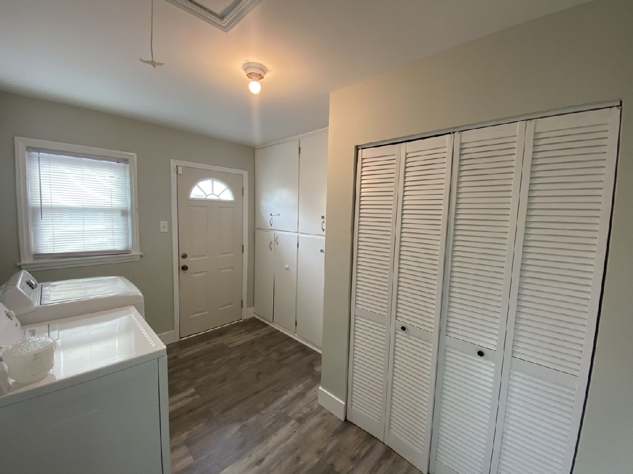
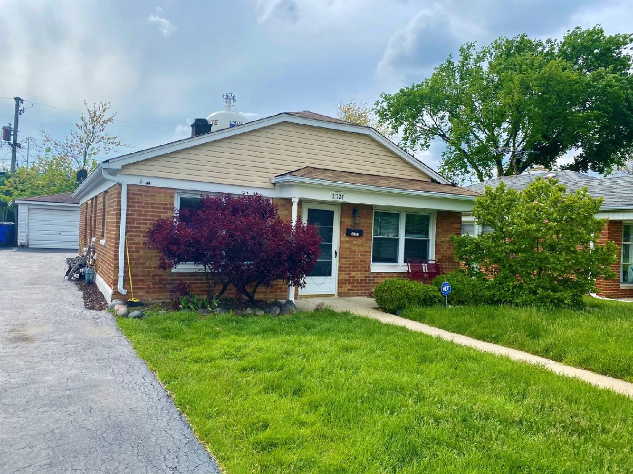
Room Specifics
Total Bedrooms: 2
Bedrooms Above Ground: 2
Bedrooms Below Ground: 0
Dimensions: —
Floor Type: Carpet
Full Bathrooms: 1
Bathroom Amenities: —
Bathroom in Basement: 0
Rooms: No additional rooms
Basement Description: None
Other Specifics
| 1 | |
| Concrete Perimeter | |
| Asphalt | |
| Patio | |
| — | |
| 42.37 X 115.07 X 42.39 X 1 | |
| Pull Down Stair | |
| None | |
| Hardwood Floors, First Floor Bedroom, First Floor Laundry, First Floor Full Bath | |
| Range, Refrigerator, Washer, Dryer | |
| Not in DB | |
| Curbs, Sidewalks, Street Lights, Street Paved | |
| — | |
| — | |
| — |
Tax History
| Year | Property Taxes |
|---|---|
| 2021 | $2,455 |
Contact Agent
Nearby Similar Homes
Nearby Sold Comparables
Contact Agent
Listing Provided By
RE/MAX 10

