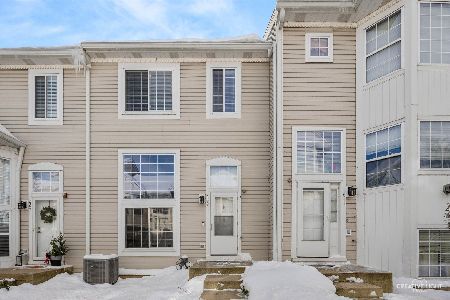1173 Comiskey Avenue, North Aurora, Illinois 60542
$282,500
|
Sold
|
|
| Status: | Closed |
| Sqft: | 2,486 |
| Cost/Sqft: | $119 |
| Beds: | 3 |
| Baths: | 3 |
| Year Built: | 2007 |
| Property Taxes: | $5,606 |
| Days On Market: | 1184 |
| Lot Size: | 0,00 |
Description
A REWARDING ESCAPE PEACEFULLY SITUATED: Luxurious, upgraded end unit overlooking the pond boasts an array of sleek finishes and a thoughtful open concept layout, this immaculate 3 bedroom, 2.5 bath townhome is the paradigm of contemporary - maintenance-free living in the heart of North Aurora. The largest unit in the subdivision features hardwood flooring, large-energy efficient windows with southern exposure, freshly painted with Benjamin Moore 'Balboa Mist' (2022), SS appliances, fireplace and second-floor laundry. Beyond a functional entryway space, the home flows into a luminous, open-concept living, dining, and kitchen area. The chef's kitchen is equipped with high-end Zodiaq quartz countertops, 42 in' cabinets, hardwood floors, a spacious center island with seating, a separate bar level peninsula overlooking the vast dining room and a suite of high-end stainless steel appliances ideal for Sunday dinners. Deck off the kitchen overlooks the pond and is fitting for warm weather days, grilling and outdoor entertaining. Three deluxe-sized bedrooms complement the home. The opulent primary bedroom suite has a vaulted ceiling, an indulgent spa-like bathroom EN-SUITE with enclosed glass shower and roomy soaking tub with separate vanity and WIC. Two additional bedrooms with large closets and FULL bath complete the upper level. The laundry center is conveniently located between the upstairs bedrooms. Upgraded lighting throughout. The lower level is finished with a large room, with modern rubber tile flooring that can be utilized as an office, workout room or playroom. Attached two-car garage provides storage and protection from the elements. Walking distance to restaurants, near shopping, riverfront and several downtown areas. Ready for immediate occupancy, offers so much space, storage and flexibility and LOCATION, LOCATION, LOCATION!
Property Specifics
| Condos/Townhomes | |
| 2 | |
| — | |
| 2007 | |
| — | |
| STIRLING | |
| No | |
| — |
| Kane | |
| Randall Highlands | |
| 236 / Monthly | |
| — | |
| — | |
| — | |
| 11657303 | |
| 1232377019 |
Nearby Schools
| NAME: | DISTRICT: | DISTANCE: | |
|---|---|---|---|
|
Grade School
Fearn Elementary School |
129 | — | |
|
Middle School
Jewel Middle School |
129 | Not in DB | |
|
High School
West Aurora High School |
129 | Not in DB | |
Property History
| DATE: | EVENT: | PRICE: | SOURCE: |
|---|---|---|---|
| 17 Nov, 2022 | Sold | $282,500 | MRED MLS |
| 2 Nov, 2022 | Under contract | $295,000 | MRED MLS |
| 20 Oct, 2022 | Listed for sale | $295,000 | MRED MLS |
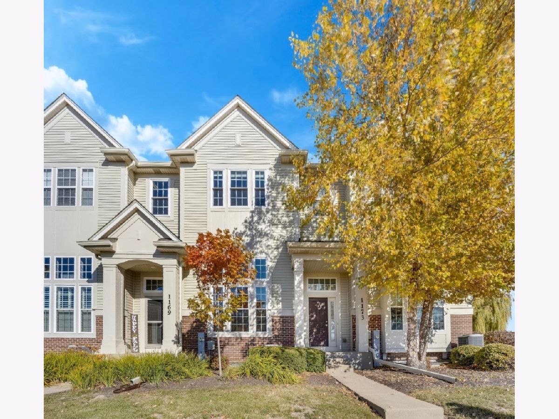
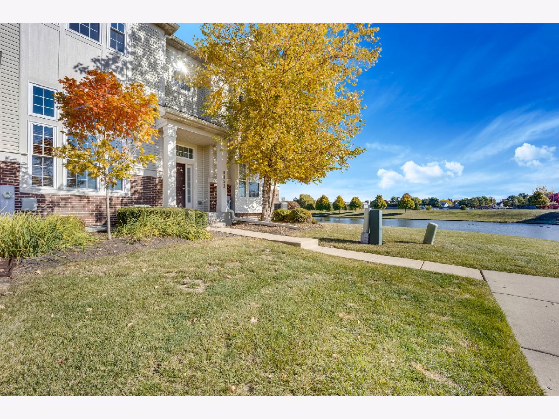
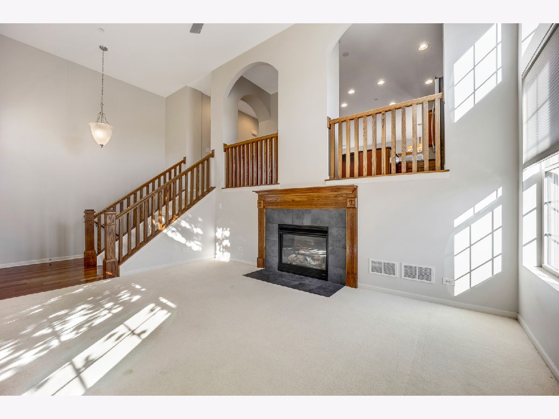
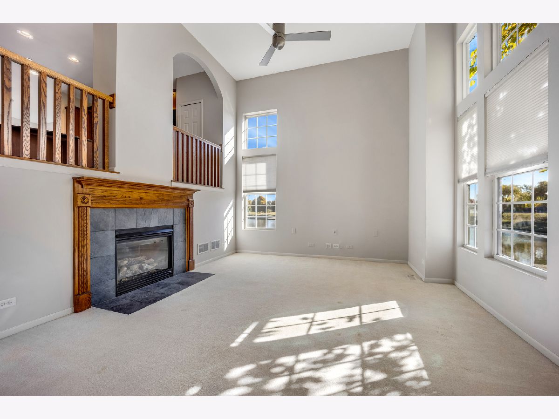
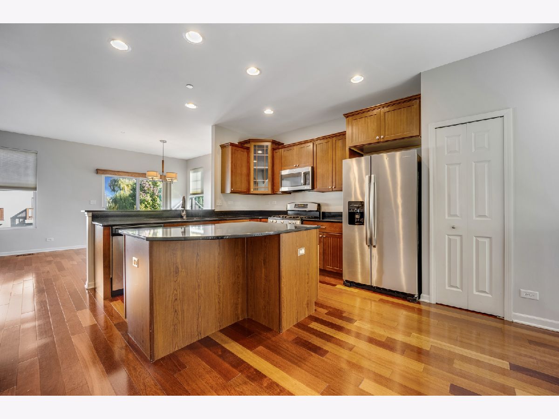

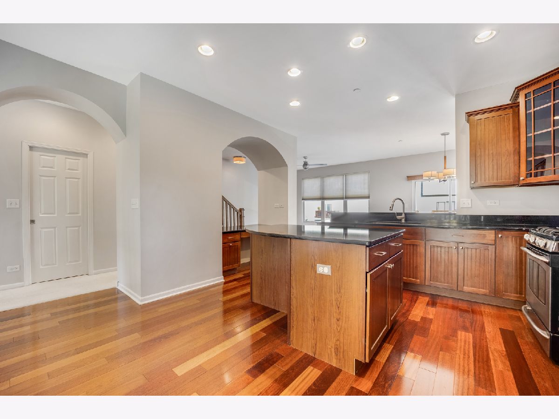

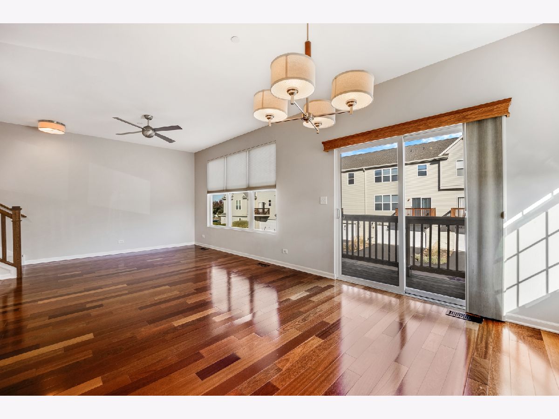
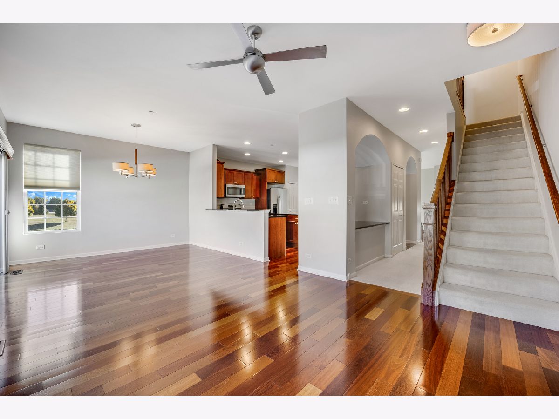

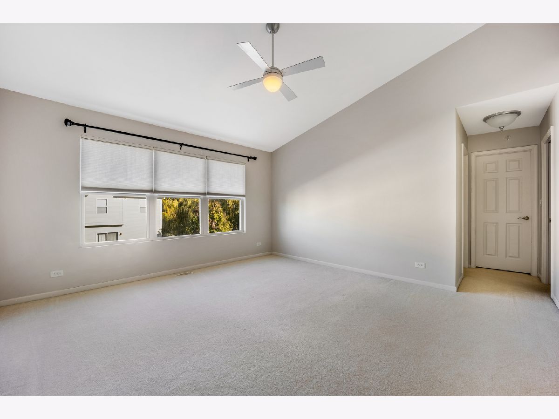
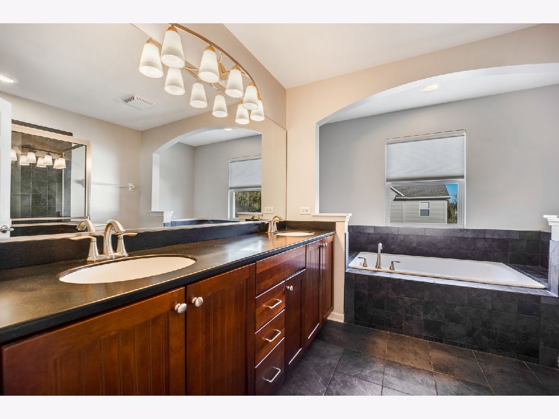
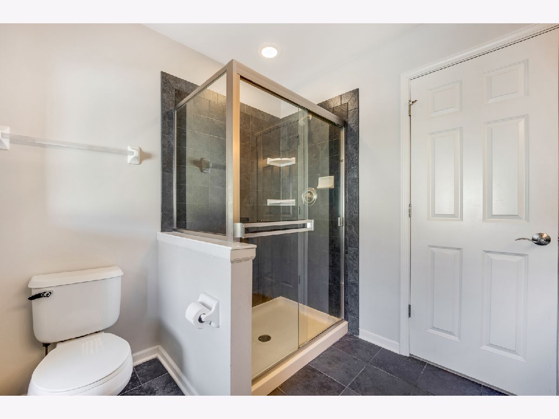

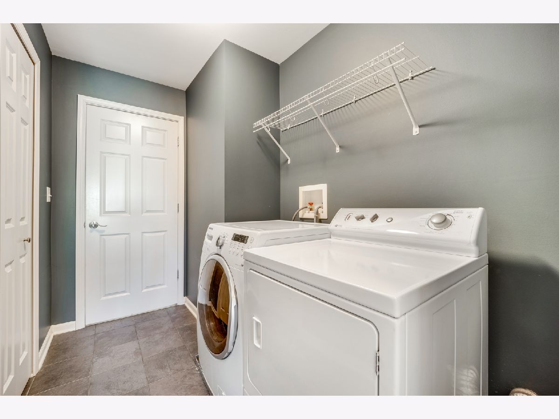

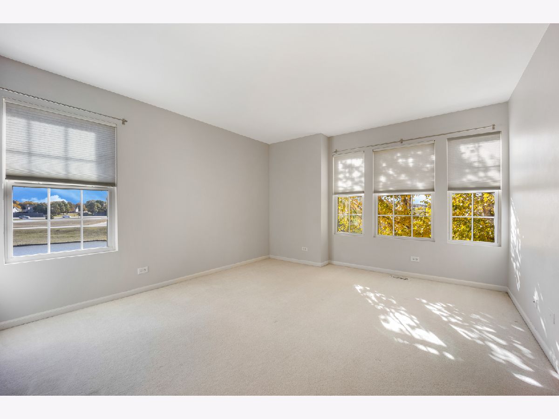
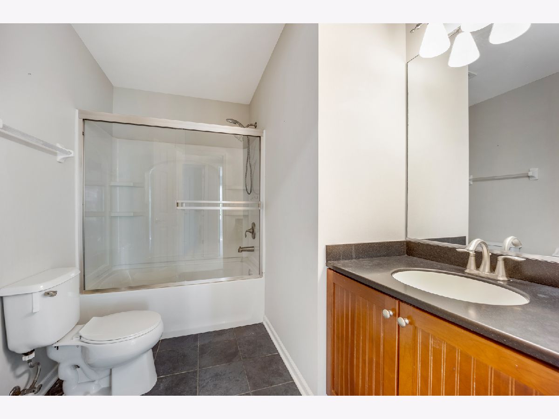
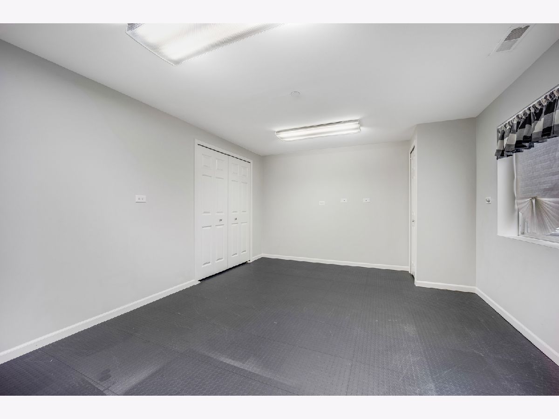

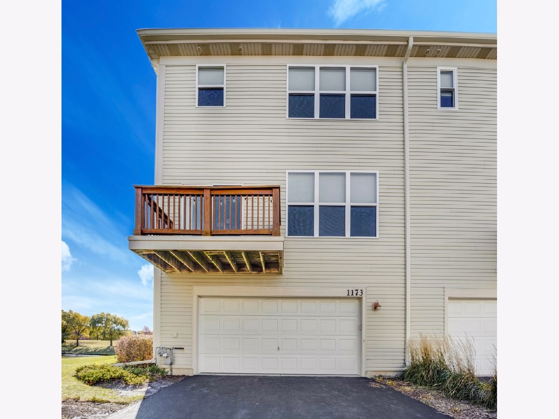
Room Specifics
Total Bedrooms: 3
Bedrooms Above Ground: 3
Bedrooms Below Ground: 0
Dimensions: —
Floor Type: —
Dimensions: —
Floor Type: —
Full Bathrooms: 3
Bathroom Amenities: Whirlpool,Separate Shower,Double Sink
Bathroom in Basement: 0
Rooms: —
Basement Description: Finished
Other Specifics
| 2 | |
| — | |
| Asphalt | |
| — | |
| — | |
| COMMON | |
| — | |
| — | |
| — | |
| — | |
| Not in DB | |
| — | |
| — | |
| — | |
| — |
Tax History
| Year | Property Taxes |
|---|---|
| 2022 | $5,606 |
Contact Agent
Nearby Similar Homes
Nearby Sold Comparables
Contact Agent
Listing Provided By
Wheatland Realty

