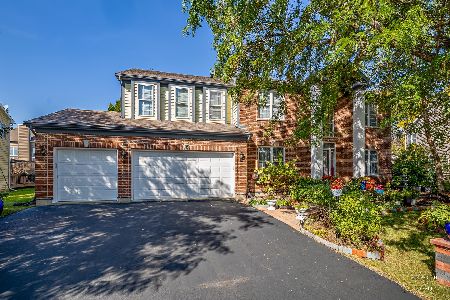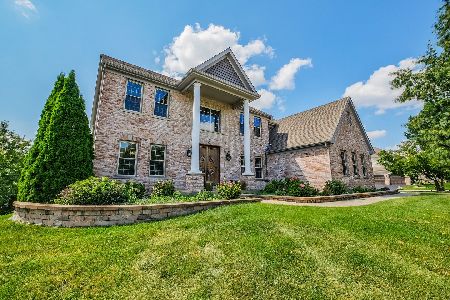1173 Heavens Gate, Lake In The Hills, Illinois 60156
$310,000
|
Sold
|
|
| Status: | Closed |
| Sqft: | 2,246 |
| Cost/Sqft: | $138 |
| Beds: | 4 |
| Baths: | 3 |
| Year Built: | 1994 |
| Property Taxes: | $8,145 |
| Days On Market: | 2418 |
| Lot Size: | 0,19 |
Description
VIEWS THAT GO ON FOREVER, a 3-CAR Garage and Move-In Ready are hard to find and what sets this property apart. Enjoy all the green space without having to maintain it all. Enter into a souring 2-story foyer with on-trend light fixtures, dark wood floors, freshly painted neutral interior w/ white trim and a new iron spindled staircase. The kitchen is at the center and boasts 42" dark MAPLE cabinets, GRANITE counters and a new 8' high patio door provides access to the stamped concrete patio and outdoor spaces for entertaining. The master suite features his/hers walk in closets, dual vanity and skylight over the garden tub provides nice natural light. A spectacular 1200+ bottle, temp.controlled WINE CELLAR, Full Wet Bar and an Office are highlights of the finished basement. 3rd Garage offers Lots of Extra storage for all your toys! SPRINKLER SYSTEM installed and ready for summer! SUPER Convenient location, mins to parks, bike path, Randall Rd. corridor shops. Crystal Lake Schools!!
Property Specifics
| Single Family | |
| — | |
| Colonial | |
| 1994 | |
| Partial | |
| — | |
| No | |
| 0.19 |
| Mc Henry | |
| Star Summit At Big Sky | |
| 0 / Not Applicable | |
| None | |
| Public | |
| Public Sewer | |
| 10366053 | |
| 1919328017 |
Property History
| DATE: | EVENT: | PRICE: | SOURCE: |
|---|---|---|---|
| 9 Aug, 2019 | Sold | $310,000 | MRED MLS |
| 15 Jun, 2019 | Under contract | $310,000 | MRED MLS |
| — | Last price change | $315,000 | MRED MLS |
| 3 May, 2019 | Listed for sale | $320,000 | MRED MLS |
Room Specifics
Total Bedrooms: 4
Bedrooms Above Ground: 4
Bedrooms Below Ground: 0
Dimensions: —
Floor Type: Carpet
Dimensions: —
Floor Type: Carpet
Dimensions: —
Floor Type: Carpet
Full Bathrooms: 3
Bathroom Amenities: Separate Shower,Double Sink,Garden Tub
Bathroom in Basement: 0
Rooms: Office,Recreation Room
Basement Description: Finished
Other Specifics
| 3 | |
| — | |
| Asphalt | |
| Stamped Concrete Patio, Fire Pit | |
| Mature Trees | |
| 88X120X60X120 | |
| Unfinished | |
| Full | |
| Vaulted/Cathedral Ceilings, Skylight(s), Bar-Wet, Hardwood Floors, First Floor Bedroom, Walk-In Closet(s) | |
| Range, Microwave, Dishwasher, Refrigerator, Washer, Dryer, Disposal | |
| Not in DB | |
| Tennis Courts, Sidewalks, Street Lights, Street Paved | |
| — | |
| — | |
| Wood Burning, Gas Starter |
Tax History
| Year | Property Taxes |
|---|---|
| 2019 | $8,145 |
Contact Agent
Nearby Similar Homes
Nearby Sold Comparables
Contact Agent
Listing Provided By
Baird & Warner










