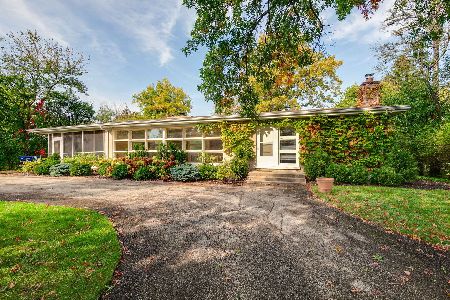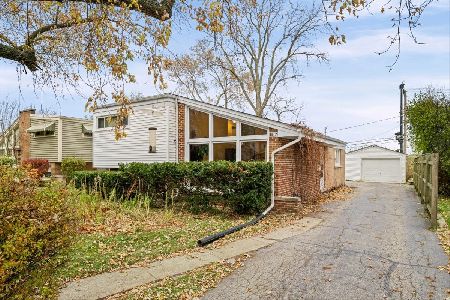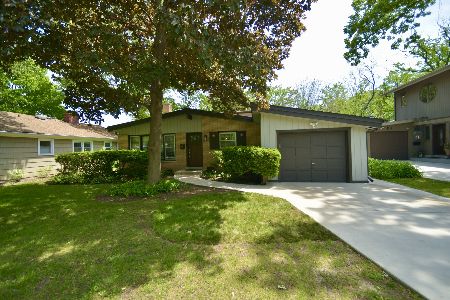1173 Sherwood Road, Highland Park, Illinois 60035
$340,000
|
Sold
|
|
| Status: | Closed |
| Sqft: | 2,653 |
| Cost/Sqft: | $136 |
| Beds: | 4 |
| Baths: | 4 |
| Year Built: | 1958 |
| Property Taxes: | $10,850 |
| Days On Market: | 4109 |
| Lot Size: | 0,18 |
Description
Spacious contemporary home in Sherwood Forest features eat-in kitchen with skylight, large family room with wall of windows, finished basement with fireplace, bar, and desk, private master suite on second floor! New furnace! AS IS. Information not guaranteed. No survey or disclosures. EM must be CERTIFIED funds.
Property Specifics
| Single Family | |
| — | |
| Contemporary | |
| 1958 | |
| Full | |
| — | |
| No | |
| 0.18 |
| Lake | |
| Sherwood Forest | |
| 0 / Not Applicable | |
| None | |
| Public | |
| Public Sewer | |
| 08730316 | |
| 16273010070000 |
Nearby Schools
| NAME: | DISTRICT: | DISTANCE: | |
|---|---|---|---|
|
Grade School
Kipling Elementary School |
109 | — | |
|
Middle School
Alan B Shepard Middle School |
109 | Not in DB | |
|
High School
Highland Park High School |
113 | Not in DB | |
Property History
| DATE: | EVENT: | PRICE: | SOURCE: |
|---|---|---|---|
| 28 Oct, 2015 | Sold | $340,000 | MRED MLS |
| 31 Aug, 2015 | Under contract | $359,900 | MRED MLS |
| — | Last price change | $364,900 | MRED MLS |
| 16 Sep, 2014 | Listed for sale | $449,900 | MRED MLS |
Room Specifics
Total Bedrooms: 4
Bedrooms Above Ground: 4
Bedrooms Below Ground: 0
Dimensions: —
Floor Type: —
Dimensions: —
Floor Type: —
Dimensions: —
Floor Type: —
Full Bathrooms: 4
Bathroom Amenities: Whirlpool,Separate Shower,Double Sink
Bathroom in Basement: 1
Rooms: Bonus Room,Foyer,Office,Recreation Room,Utility Room-Lower Level
Basement Description: Finished
Other Specifics
| 1.5 | |
| — | |
| — | |
| Patio | |
| — | |
| 54 X 143 | |
| — | |
| Full | |
| Vaulted/Cathedral Ceilings, Skylight(s), Bar-Dry, Bar-Wet, First Floor Bedroom, First Floor Full Bath | |
| — | |
| Not in DB | |
| — | |
| — | |
| — | |
| — |
Tax History
| Year | Property Taxes |
|---|---|
| 2015 | $10,850 |
Contact Agent
Nearby Similar Homes
Nearby Sold Comparables
Contact Agent
Listing Provided By
Coldwell Banker Residential











