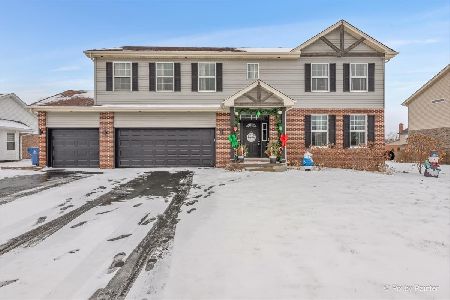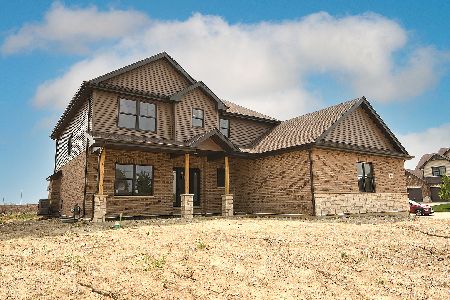1173 Stacey Drive, New Lenox, Illinois 60451
$455,000
|
Sold
|
|
| Status: | Closed |
| Sqft: | 3,177 |
| Cost/Sqft: | $148 |
| Beds: | 4 |
| Baths: | 3 |
| Year Built: | 2019 |
| Property Taxes: | $11,962 |
| Days On Market: | 2082 |
| Lot Size: | 0,23 |
Description
Opportunity is knocking at the door for you to own this amazing 4 bedroom 2.5 bath home located in the desirable Palmer Ranch sub division of New Lenox. Constructed just 2 years ago and immaculately kept, makes this home the definition of turn key. The home offers a perfect open concept flow throughout the main floor, starting with a formal dining room leading directly to the kitchen and main living area. This dream kitchen features an abundance of cabinet space, a center island equipped with quartz counter tops, stainless steel appliances, and a spacious walk-in pantry for additional storage. The living room features a built in fire place with a battery powered started that lights up from a flick of a switch, and sliding glass doors that lead directly to a wonderful deck. There is also a powder room and office as well located on the main floor. All 4 bedrooms are conveniently located on the second level, with the master bedroom featuring 11 foot vaulted ceilings, an en suite with double sink vanity, a soaking tub, separate shower, and a gigantic walk in closet. Laundry is located on the second level as well. Tons of potential to finish the basement with extra outlets already installed, and 11 foot ceilings. With a 3 car garage and sitting on a corner lot this space truly has it all, don't miss your chance to call this house your new home. Additional 30k worth of upgrades added including brand new window shades, fully equipped sprinkler system added, epoxy painted garage floor as well, request the properties featured list to see them all!
Property Specifics
| Single Family | |
| — | |
| — | |
| 2019 | |
| Full | |
| — | |
| No | |
| 0.23 |
| Will | |
| — | |
| 12 / Monthly | |
| Other | |
| Lake Michigan,Public | |
| Public Sewer | |
| 10717804 | |
| 5083241001300000 |
Nearby Schools
| NAME: | DISTRICT: | DISTANCE: | |
|---|---|---|---|
|
Grade School
Nelson Ridge/nelson Prairie Elem |
122 | — | |
|
Middle School
Liberty Junior High School |
122 | Not in DB | |
|
High School
Lincoln-way West High School |
210 | Not in DB | |
|
Alternate Elementary School
Nelson Ridge/nelson Prairie Elem |
— | Not in DB | |
Property History
| DATE: | EVENT: | PRICE: | SOURCE: |
|---|---|---|---|
| 24 Aug, 2020 | Sold | $455,000 | MRED MLS |
| 6 Jul, 2020 | Under contract | $469,000 | MRED MLS |
| 18 May, 2020 | Listed for sale | $469,000 | MRED MLS |






















Room Specifics
Total Bedrooms: 4
Bedrooms Above Ground: 4
Bedrooms Below Ground: 0
Dimensions: —
Floor Type: Carpet
Dimensions: —
Floor Type: Carpet
Dimensions: —
Floor Type: Carpet
Full Bathrooms: 3
Bathroom Amenities: —
Bathroom in Basement: 0
Rooms: Breakfast Room,Office,Pantry,Walk In Closet
Basement Description: Unfinished
Other Specifics
| 3 | |
| Concrete Perimeter | |
| Concrete | |
| Deck, Porch, Storms/Screens | |
| — | |
| 0.23 | |
| — | |
| Full | |
| Vaulted/Cathedral Ceilings, Hardwood Floors, Second Floor Laundry, Built-in Features, Walk-In Closet(s) | |
| — | |
| Not in DB | |
| — | |
| — | |
| — | |
| Attached Fireplace Doors/Screen, Gas Log, Heatilator |
Tax History
| Year | Property Taxes |
|---|---|
| 2020 | $11,962 |
Contact Agent
Nearby Similar Homes
Contact Agent
Listing Provided By
Compass







