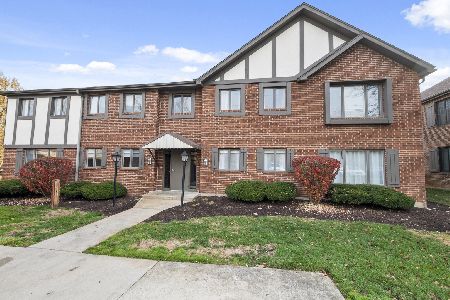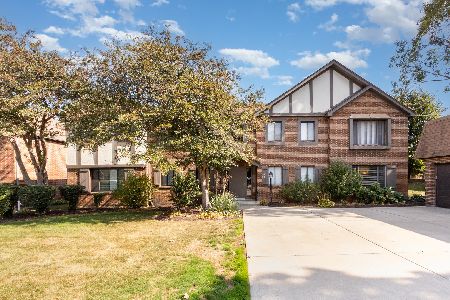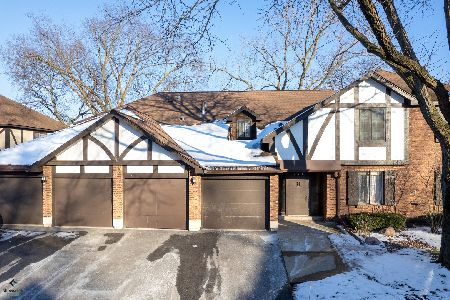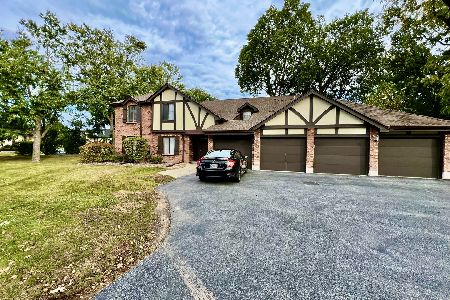11730 Lighthouse Lane, Palos Heights, Illinois 60463
$275,000
|
Sold
|
|
| Status: | Closed |
| Sqft: | 2,300 |
| Cost/Sqft: | $126 |
| Beds: | 3 |
| Baths: | 3 |
| Year Built: | 1994 |
| Property Taxes: | $5,044 |
| Days On Market: | 5545 |
| Lot Size: | 0,00 |
Description
Contract pending,continue to show.Custom designed.Oversized 3 bedroom townhome! Attached 2 car garage, full basement,2.5baths,CUSTOM,gourmet kitchen w/ cherry cabinetry, "Designer" SS appliances, granite counters, oak hardwood floors 1st floor. Beautiful family room adjoins eat in kitchen, formal dining room and living room.Master bedroom w/Whirlpool tub,& separate shower.. oversized deck for cookouts.Fantastic buy
Property Specifics
| Condos/Townhomes | |
| — | |
| — | |
| 1994 | |
| Full | |
| GREYCLIFF | |
| No | |
| — |
| Cook | |
| Palos Point | |
| 200 / Monthly | |
| Insurance,Exterior Maintenance,Lawn Care,Snow Removal | |
| Lake Michigan | |
| Public Sewer | |
| 07679527 | |
| 23243002960000 |
Property History
| DATE: | EVENT: | PRICE: | SOURCE: |
|---|---|---|---|
| 23 Jun, 2011 | Sold | $275,000 | MRED MLS |
| 2 May, 2011 | Under contract | $289,900 | MRED MLS |
| — | Last price change | $294,900 | MRED MLS |
| 18 Nov, 2010 | Listed for sale | $309,900 | MRED MLS |
Room Specifics
Total Bedrooms: 3
Bedrooms Above Ground: 3
Bedrooms Below Ground: 0
Dimensions: —
Floor Type: Carpet
Dimensions: —
Floor Type: Carpet
Full Bathrooms: 3
Bathroom Amenities: —
Bathroom in Basement: 0
Rooms: Loft
Basement Description: Unfinished
Other Specifics
| 2 | |
| Concrete Perimeter | |
| Concrete | |
| Deck, Storms/Screens | |
| Landscaped | |
| 34 X 75 | |
| — | |
| Full | |
| Vaulted/Cathedral Ceilings, Hardwood Floors, Laundry Hook-Up in Unit | |
| Range, Microwave, Dishwasher, Refrigerator, Washer, Dryer, Disposal | |
| Not in DB | |
| — | |
| — | |
| Security Door Lock(s), Spa/Hot Tub | |
| — |
Tax History
| Year | Property Taxes |
|---|---|
| 2011 | $5,044 |
Contact Agent
Nearby Similar Homes
Nearby Sold Comparables
Contact Agent
Listing Provided By
Century 21 Affiliated









