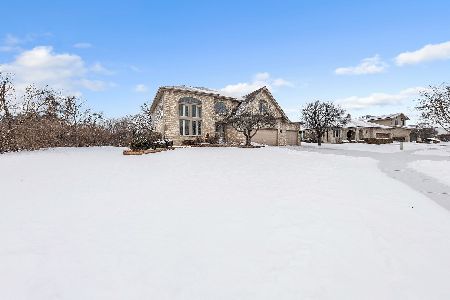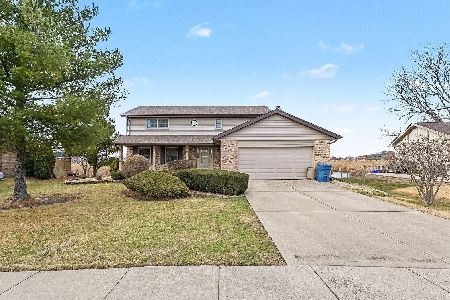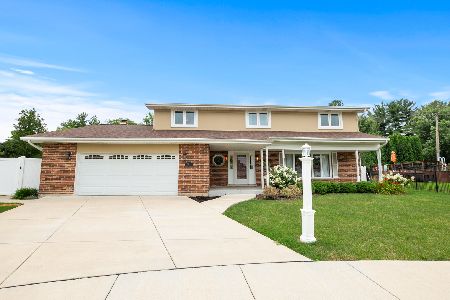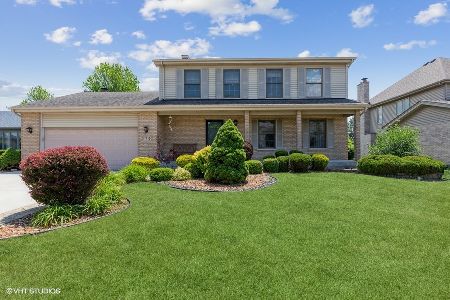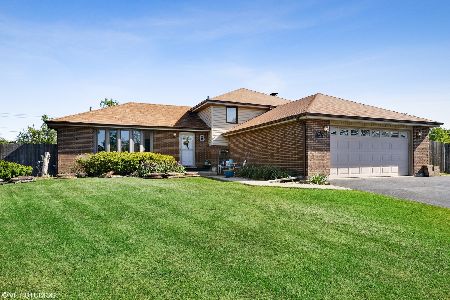11731 Blackburn Drive, Orland Park, Illinois 60467
$600,000
|
Sold
|
|
| Status: | Closed |
| Sqft: | 3,100 |
| Cost/Sqft: | $194 |
| Beds: | 4 |
| Baths: | 3 |
| Year Built: | 2001 |
| Property Taxes: | $13,185 |
| Days On Market: | 266 |
| Lot Size: | 0,23 |
Description
Step into elegance the moment you enter this beautiful two-story brick home, featuring a grand foyer with soaring ceilings and large windows that flood the space with natural light. Thoughtfully designed with both a separate living room and family room, there's plenty of space to entertain or unwind. The bright white kitchen is a chef's delight, complete with hardwood floors, stainless steel appliances, and ample counter space. A dedicated office on the main level offers the perfect work-from-home setup. Upstairs, you'll find a luxurious master suite with a huge walk-in closet and a private bath featuring a relaxing soaker tub. All bedrooms are generously sized, providing comfort and space for everyone. The finished basement adds even more versatility-ideal for a home gym, theater, or play area. Step outside to your very private backyard with no neighbors behind, offering peaceful views and room to relax or entertain. Located in a prime location in Orland Park for commuters and in a highly rated school district, this home checks every box for comfort, privacy, and convenience. Newer full tear off roof, gutters, and downspouts. Newer windows. 3 car attached garage with epoxy flooring.
Property Specifics
| Single Family | |
| — | |
| — | |
| 2001 | |
| — | |
| — | |
| No | |
| 0.23 |
| Cook | |
| Long Run Creek | |
| — / Not Applicable | |
| — | |
| — | |
| — | |
| 12362703 | |
| 27063070160000 |
Property History
| DATE: | EVENT: | PRICE: | SOURCE: |
|---|---|---|---|
| 30 Jun, 2025 | Sold | $600,000 | MRED MLS |
| 22 May, 2025 | Under contract | $599,900 | MRED MLS |
| 19 May, 2025 | Listed for sale | $599,900 | MRED MLS |
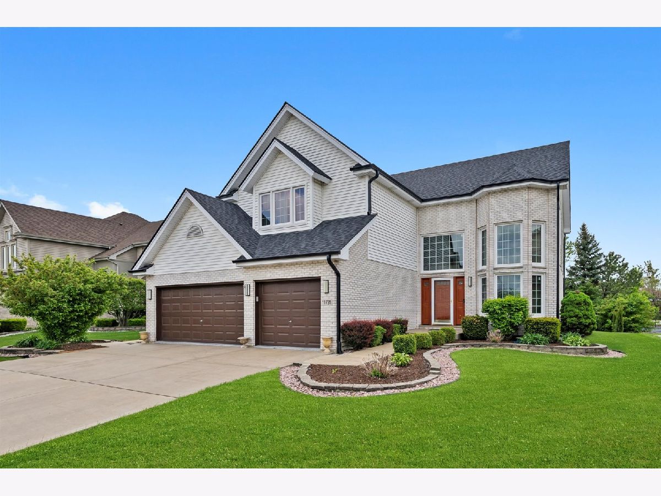
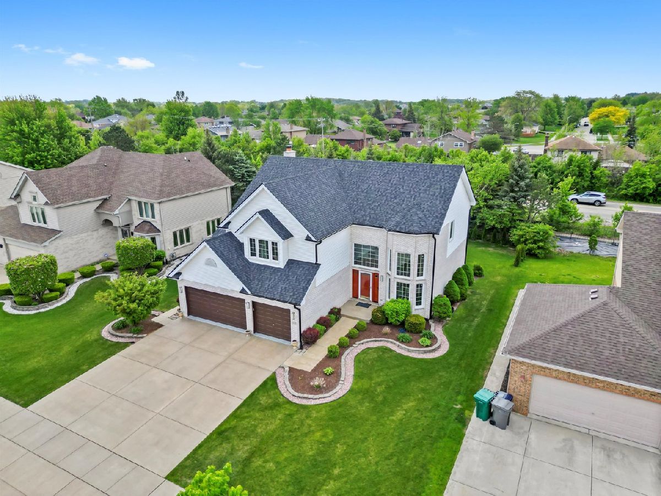
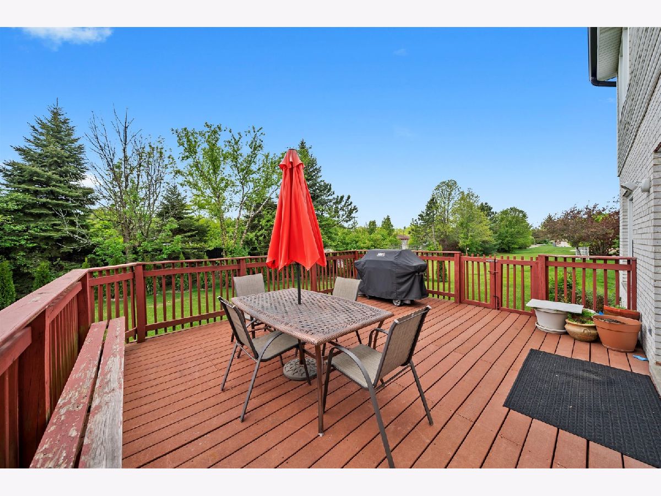
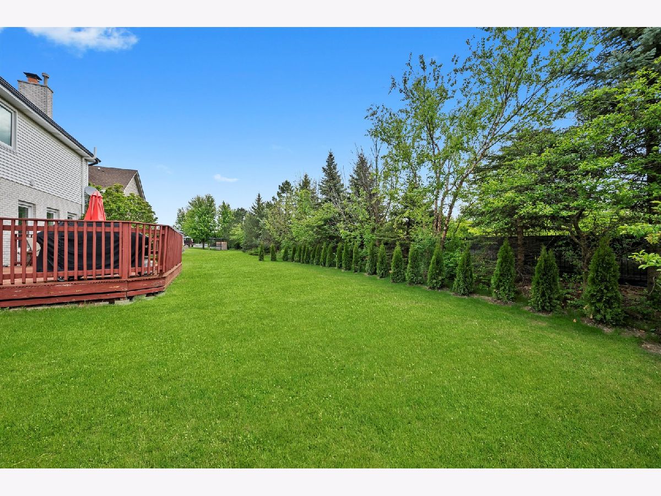
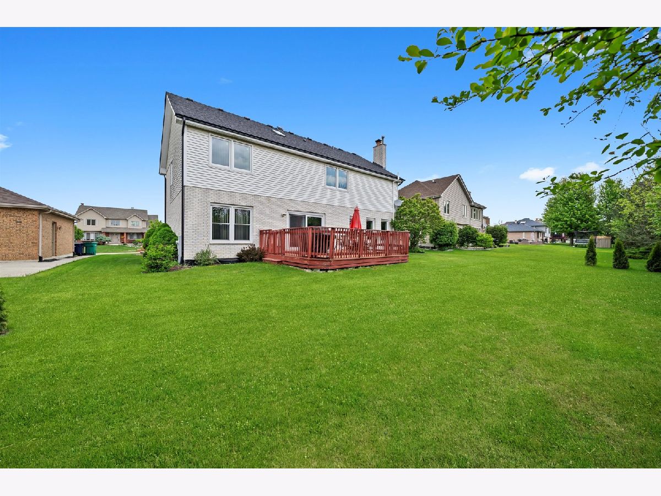
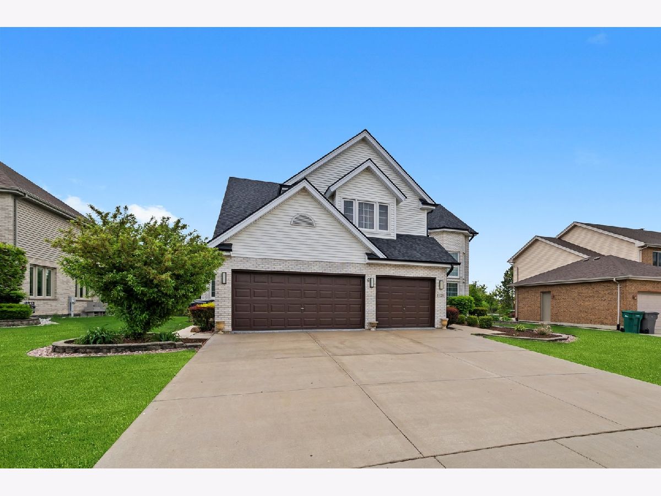
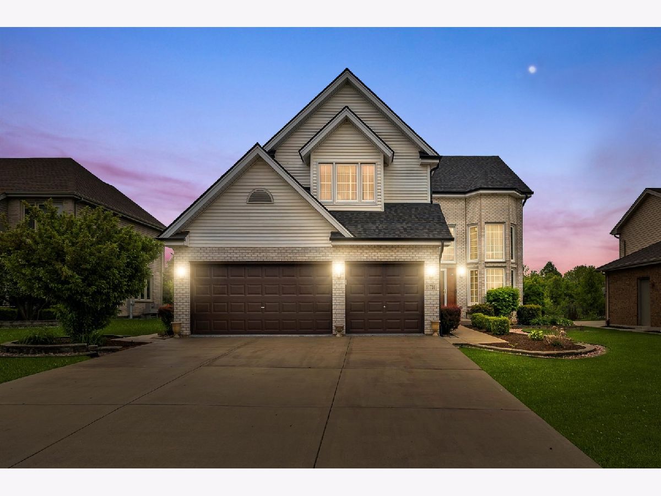
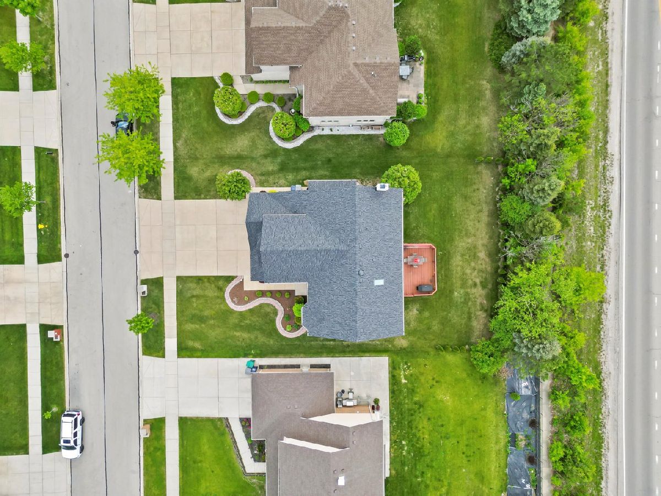
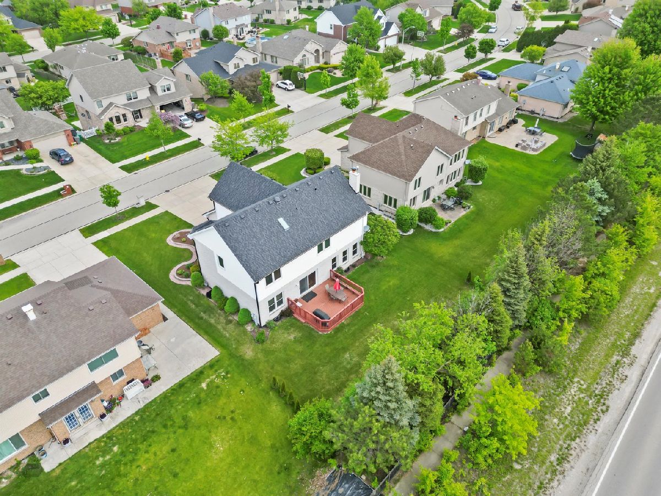
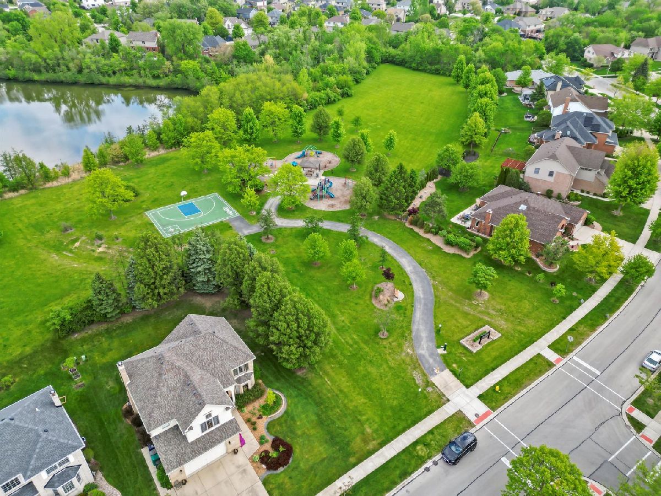
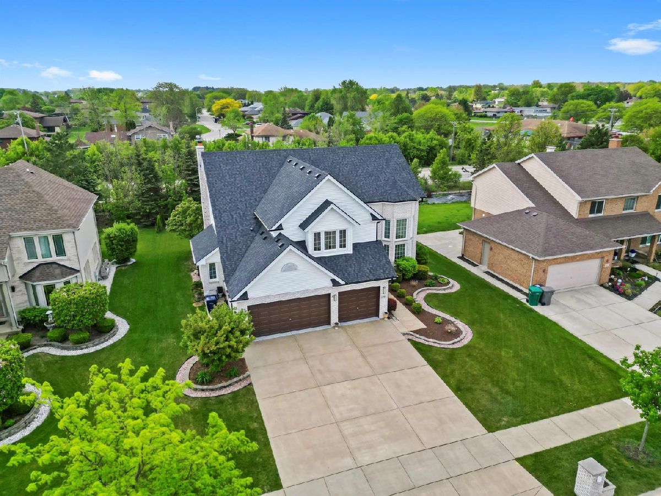
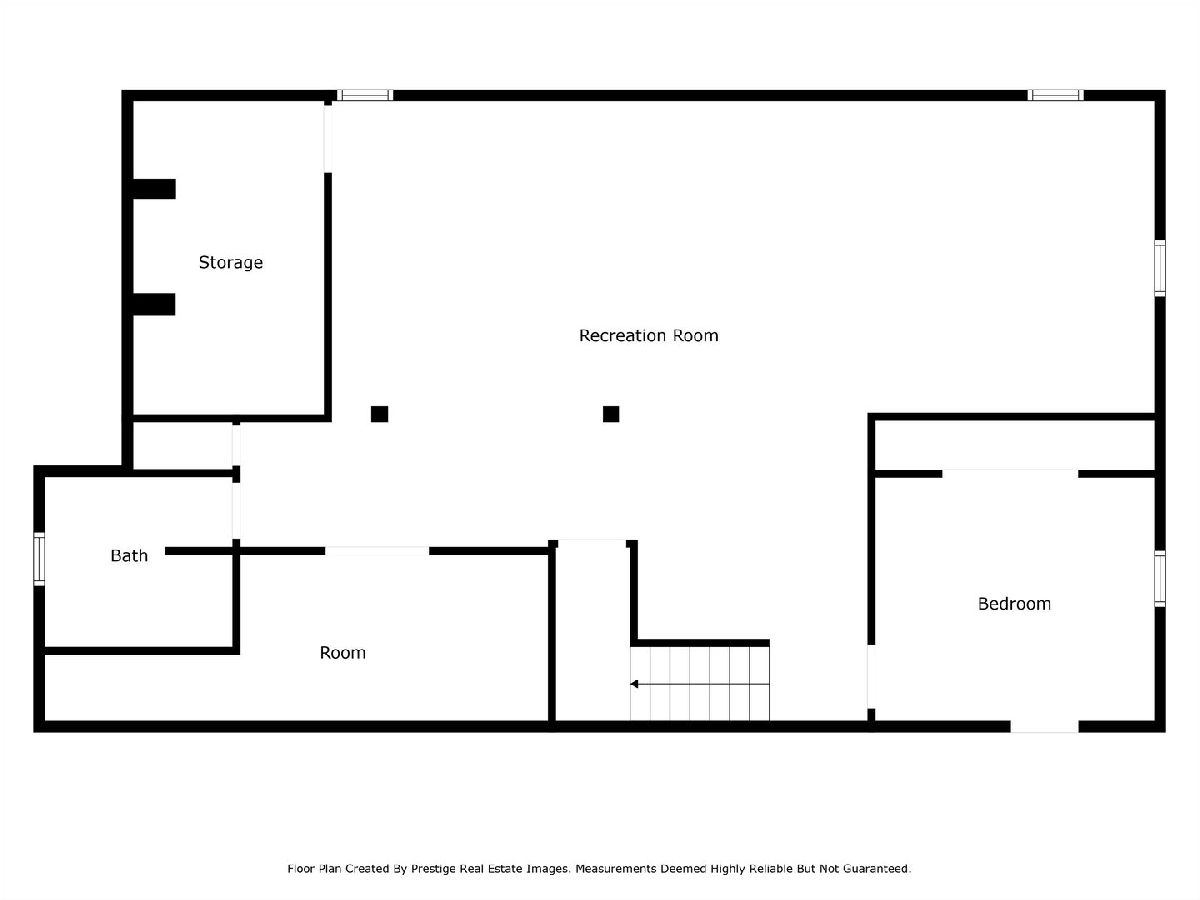
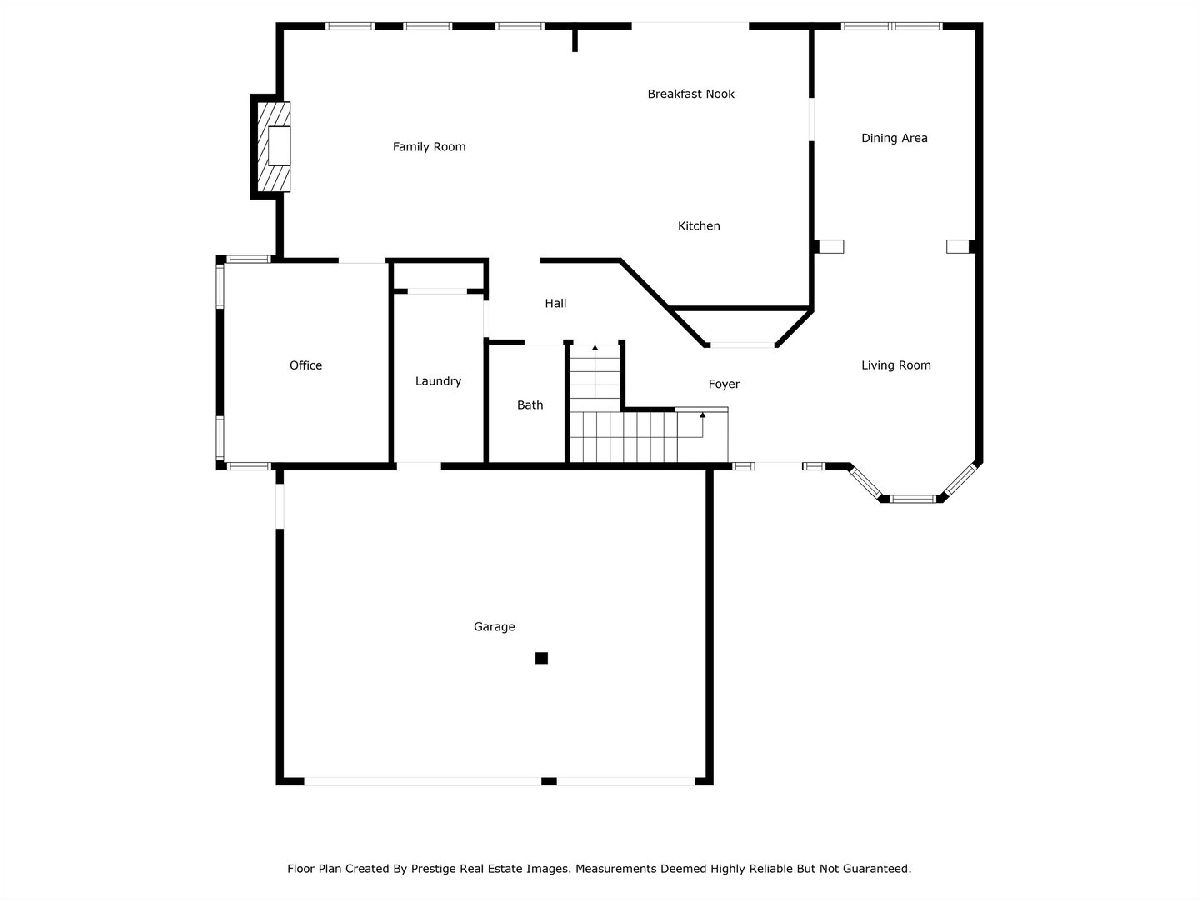
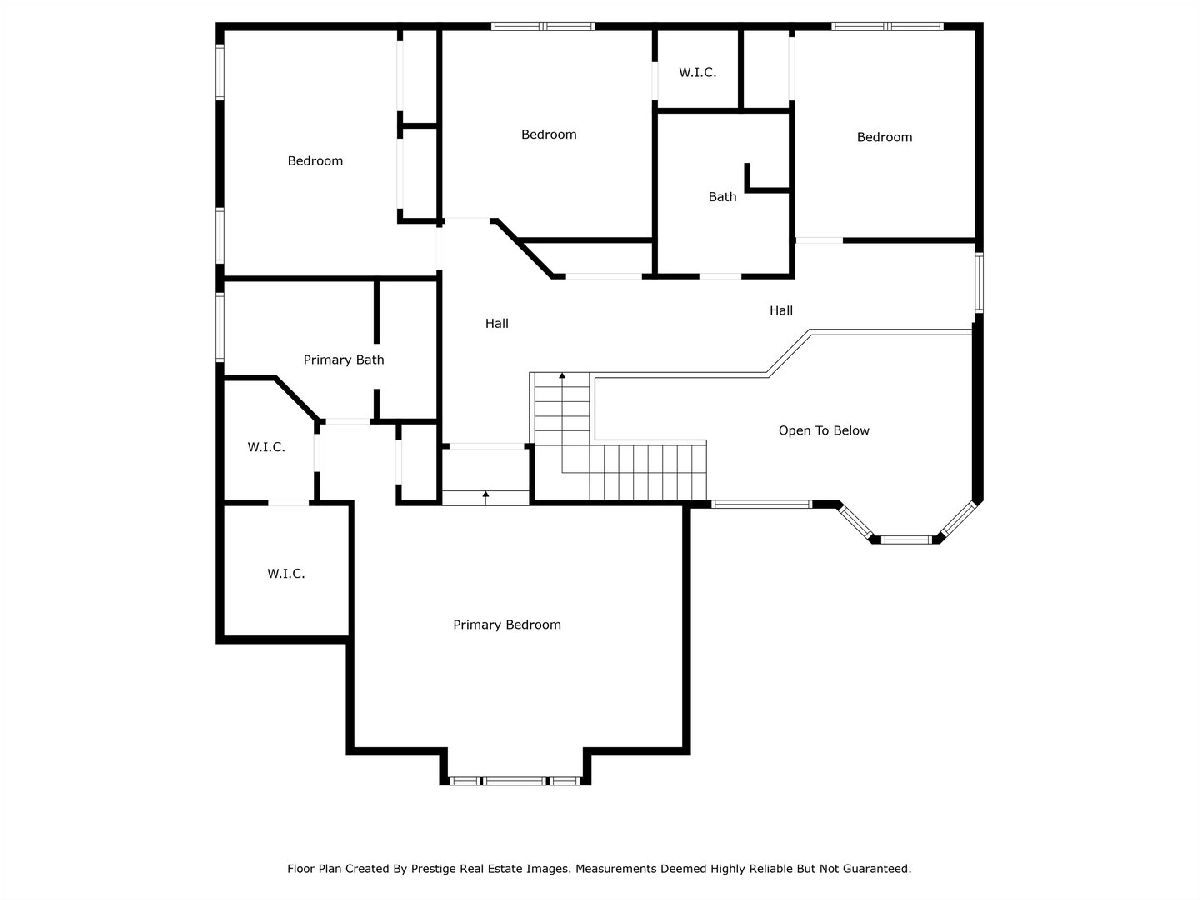
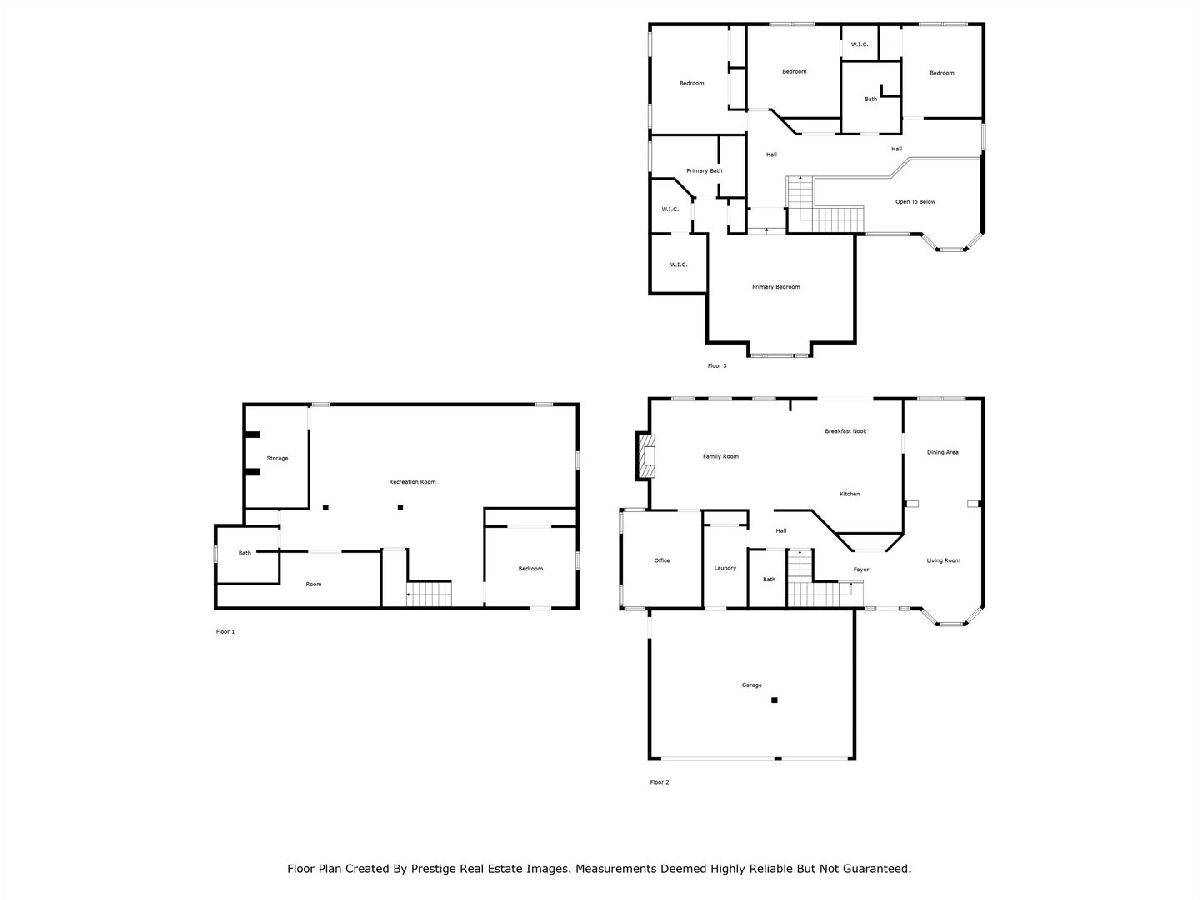
Room Specifics
Total Bedrooms: 4
Bedrooms Above Ground: 4
Bedrooms Below Ground: 0
Dimensions: —
Floor Type: —
Dimensions: —
Floor Type: —
Dimensions: —
Floor Type: —
Full Bathrooms: 3
Bathroom Amenities: Separate Shower,Double Sink
Bathroom in Basement: 0
Rooms: —
Basement Description: —
Other Specifics
| 3 | |
| — | |
| — | |
| — | |
| — | |
| 10005 | |
| — | |
| — | |
| — | |
| — | |
| Not in DB | |
| — | |
| — | |
| — | |
| — |
Tax History
| Year | Property Taxes |
|---|---|
| 2025 | $13,185 |
Contact Agent
Nearby Similar Homes
Nearby Sold Comparables
Contact Agent
Listing Provided By
RE/MAX 10

