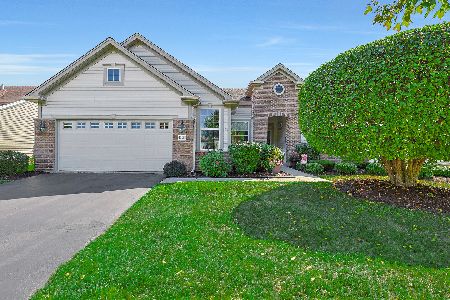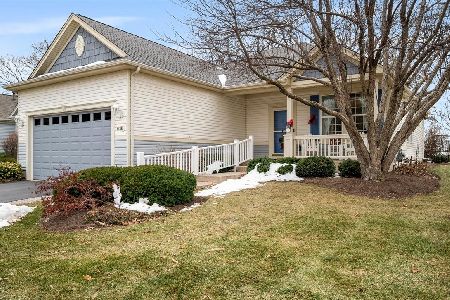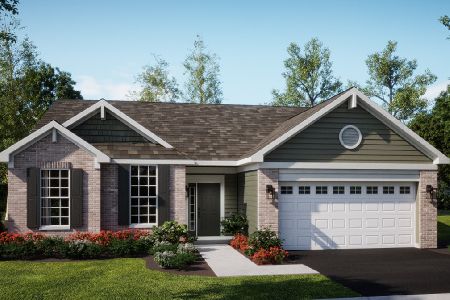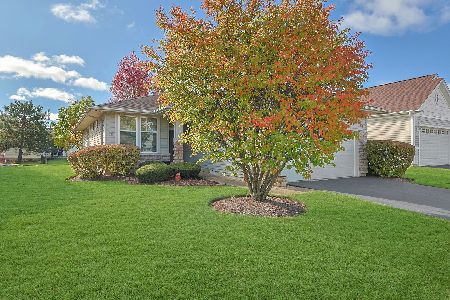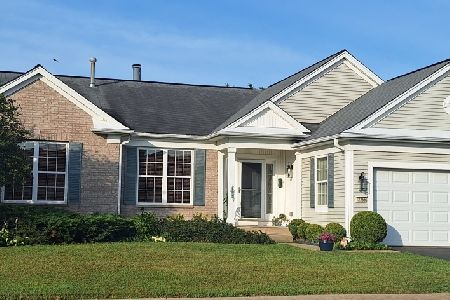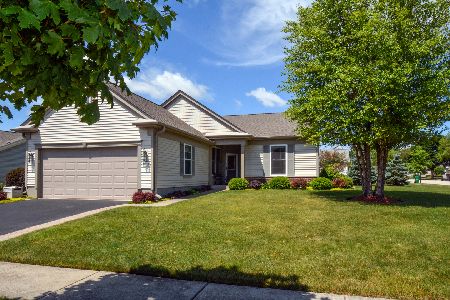11731 Sedgewick Drive, Huntley, Illinois 60142
$288,500
|
Sold
|
|
| Status: | Closed |
| Sqft: | 1,596 |
| Cost/Sqft: | $188 |
| Beds: | 2 |
| Baths: | 2 |
| Year Built: | 2001 |
| Property Taxes: | $5,837 |
| Days On Market: | 2771 |
| Lot Size: | 0,20 |
Description
VERY RARE VENETIAN MODEL~WITH OPEN AND AIRY FLOOR PLAN~APP. 1600 SQUARE FEET ON MAIN LEVEL~ PLUS FULL FINISHED BASEMENT ON GORGEOUS OVER SIZED LOT~NEW BEAUTIFUL HARDWOOD THROUGHOUT FIRST FLOOR~FRESHLY PAINTED DECORATOR COLORS~KITCHEN FEATURES MODERN WHITE CABINETS W/CROWN MOLDING, ALL NEW STAINLESS STEEL APPLIANCES, GRANITE COUNTER TOPS, BREAKFAST BAR~GAS FIREPLACE IN FAMILY ROOM HAS BUILT IN SHELVING WITH RECESSED LIGHTING~LAUNDRY & BATHROOMS HAVE NEW LAMINATE FLOORING~BAY WINDOWS IN BOTH BEDROOMS~HUNTER DOUGLAS SILOUETTES~CUSTOM DESIGN BRICK PAVER PATIO~FULL FINISHED BASEMENT INCLUDES A BEDROOM, CRAFT ROOM, AND REC ROOM PERFECT FOR ENTERTAINING!NEAR MCHENRY PARK~THIS HOME HAS A CONTEMPORARY FEEL~COME LIVE IN THE NICEST ACTIVE ADULT AGE 55+ COMMUNITY IN THE MIDWEST!
Property Specifics
| Single Family | |
| — | |
| — | |
| 2001 | |
| Full | |
| VENETIAN | |
| No | |
| 0.2 |
| Mc Henry | |
| Del Webb Sun City | |
| 125 / Monthly | |
| Clubhouse,Exercise Facilities,Pool,Scavenger | |
| Public | |
| Public Sewer | |
| 09989943 | |
| 1831428075 |
Property History
| DATE: | EVENT: | PRICE: | SOURCE: |
|---|---|---|---|
| 13 Aug, 2018 | Sold | $288,500 | MRED MLS |
| 10 Jul, 2018 | Under contract | $299,900 | MRED MLS |
| 16 Jun, 2018 | Listed for sale | $299,900 | MRED MLS |
Room Specifics
Total Bedrooms: 3
Bedrooms Above Ground: 2
Bedrooms Below Ground: 1
Dimensions: —
Floor Type: Hardwood
Dimensions: —
Floor Type: Carpet
Full Bathrooms: 2
Bathroom Amenities: Separate Shower
Bathroom in Basement: 0
Rooms: Recreation Room,Other Room,Eating Area
Basement Description: Finished
Other Specifics
| 2 | |
| Concrete Perimeter | |
| Asphalt | |
| Porch, Brick Paver Patio | |
| Landscaped | |
| 8508 | |
| — | |
| Full | |
| Hardwood Floors, First Floor Laundry, First Floor Full Bath | |
| Stainless Steel Appliance(s) | |
| Not in DB | |
| Clubhouse, Pool, Tennis Courts, Sidewalks | |
| — | |
| — | |
| Gas Log |
Tax History
| Year | Property Taxes |
|---|---|
| 2018 | $5,837 |
Contact Agent
Nearby Similar Homes
Nearby Sold Comparables
Contact Agent
Listing Provided By
Huntley Realty

