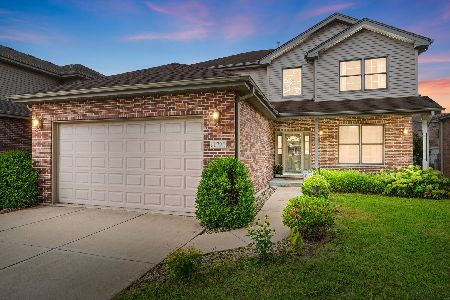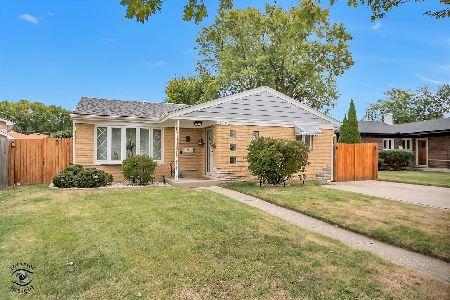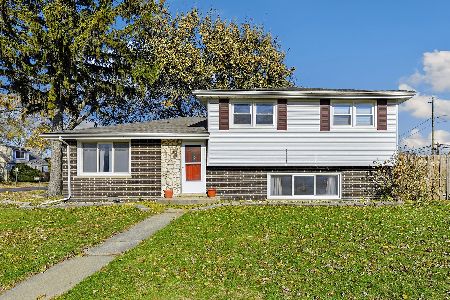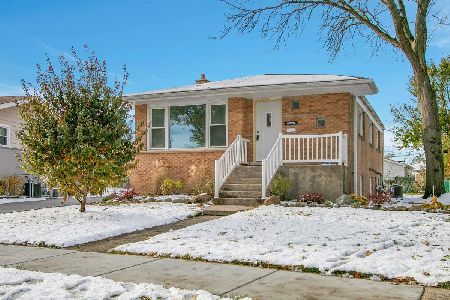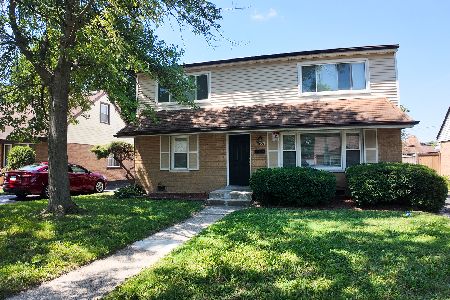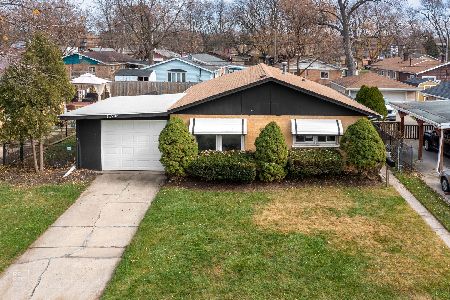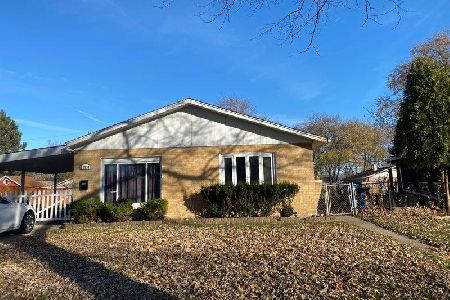11732 Kedvale Avenue, Alsip, Illinois 60803
$174,000
|
Sold
|
|
| Status: | Closed |
| Sqft: | 0 |
| Cost/Sqft: | — |
| Beds: | 3 |
| Baths: | 1 |
| Year Built: | 1963 |
| Property Taxes: | $2,420 |
| Days On Market: | 6527 |
| Lot Size: | 0,00 |
Description
Priced to sell and ready to move right in.Newer appliances, freshly painted throughout.New carpet in each room.French doors in family room,vaulted ceilings with skylights.New laminate flooring,attached garage has access to patio.
Property Specifics
| Single Family | |
| — | |
| Ranch | |
| 1963 | |
| None | |
| RANCH | |
| No | |
| — |
| Cook | |
| — | |
| 0 / Not Applicable | |
| None | |
| Lake Michigan | |
| Public Sewer | |
| 06773484 | |
| 24224260350000 |
Property History
| DATE: | EVENT: | PRICE: | SOURCE: |
|---|---|---|---|
| 27 Jun, 2008 | Sold | $174,000 | MRED MLS |
| 28 May, 2008 | Under contract | $180,000 | MRED MLS |
| — | Last price change | $189,900 | MRED MLS |
| 15 Jan, 2008 | Listed for sale | $199,900 | MRED MLS |
Room Specifics
Total Bedrooms: 3
Bedrooms Above Ground: 3
Bedrooms Below Ground: 0
Dimensions: —
Floor Type: Carpet
Dimensions: —
Floor Type: Carpet
Full Bathrooms: 1
Bathroom Amenities: —
Bathroom in Basement: 0
Rooms: Eating Area,Utility Room-1st Floor
Basement Description: Slab
Other Specifics
| 1 | |
| — | |
| Side Drive | |
| Patio | |
| Fenced Yard | |
| 60X111X117X43 | |
| Unfinished | |
| None | |
| Vaulted/Cathedral Ceilings, Skylight(s), First Floor Bedroom | |
| Range, Refrigerator, Bar Fridge, Washer, Dryer | |
| Not in DB | |
| Sidewalks, Street Lights, Street Paved | |
| — | |
| — | |
| — |
Tax History
| Year | Property Taxes |
|---|---|
| 2008 | $2,420 |
Contact Agent
Nearby Similar Homes
Contact Agent
Listing Provided By
Baird & Warner

