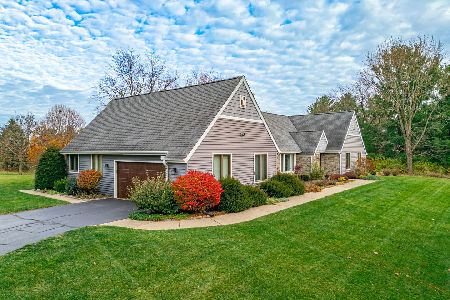11733 Glen Eagles Lane, Belvidere, Illinois 61008
$382,000
|
Sold
|
|
| Status: | Closed |
| Sqft: | 3,444 |
| Cost/Sqft: | $116 |
| Beds: | 4 |
| Baths: | 4 |
| Year Built: | — |
| Property Taxes: | $10,611 |
| Days On Market: | 2290 |
| Lot Size: | 3,63 |
Description
Custom-built 2-Story, situated on 3.6 acres at the end of a quiet cul-de-sac with mature trees & a creek. The circular driveway leads to a patio & covered front entry. The large foyer features an open staircase & engineered hardwood flooring that continues throughout the main floor. French doors lead to a formal living room w/gas fireplace, built-ins & wall of windows overlooking the serene grounds. The formal dining room has a coffered ceiling. The open family room, kitchen, & eating area boasts soaring vaulted ceilings & large windows with stunning views of the grounds. The family room has a gas fireplace & slider to the deck & gazebo. The updated kitchen features SS appliances, granite counters, center island, pendant lighting & pantry. The main floor also includes a powder room, spacious laundry & master suite featuring a large WIC & updated bathroom. The 2nd flr consist of 3 additional bedrooms & 2 full bathrooms. The fully exposed lower level is ready to be finished.
Property Specifics
| Single Family | |
| — | |
| — | |
| — | |
| Full,Walkout | |
| — | |
| No | |
| 3.63 |
| Boone | |
| — | |
| 0 / Not Applicable | |
| None | |
| Private Well | |
| Septic-Private | |
| 10547259 | |
| 0505278001 |
Nearby Schools
| NAME: | DISTRICT: | DISTANCE: | |
|---|---|---|---|
|
Grade School
Seth Whitman Elementary School |
100 | — | |
|
Middle School
Belvidere Central Middle School |
100 | Not in DB | |
|
High School
Belvidere North High School |
100 | Not in DB | |
Property History
| DATE: | EVENT: | PRICE: | SOURCE: |
|---|---|---|---|
| 31 Mar, 2020 | Sold | $382,000 | MRED MLS |
| 12 Feb, 2020 | Under contract | $398,000 | MRED MLS |
| — | Last price change | $425,000 | MRED MLS |
| 14 Oct, 2019 | Listed for sale | $425,000 | MRED MLS |
Room Specifics
Total Bedrooms: 4
Bedrooms Above Ground: 4
Bedrooms Below Ground: 0
Dimensions: —
Floor Type: —
Dimensions: —
Floor Type: —
Dimensions: —
Floor Type: —
Full Bathrooms: 4
Bathroom Amenities: —
Bathroom in Basement: 0
Rooms: No additional rooms
Basement Description: Unfinished
Other Specifics
| 3.5 | |
| — | |
| — | |
| — | |
| — | |
| 213X178X832X905 | |
| — | |
| Full | |
| — | |
| — | |
| Not in DB | |
| — | |
| — | |
| — | |
| — |
Tax History
| Year | Property Taxes |
|---|---|
| 2020 | $10,611 |
Contact Agent
Nearby Sold Comparables
Contact Agent
Listing Provided By
Dickerson & Nieman Realtors





