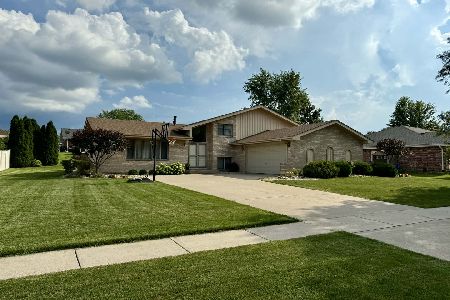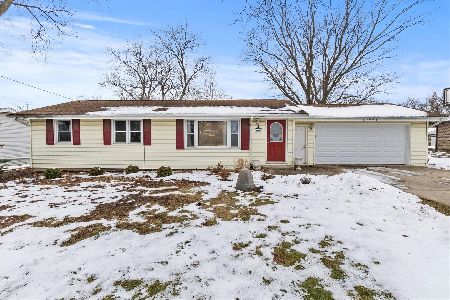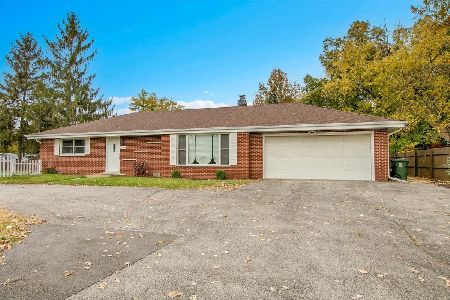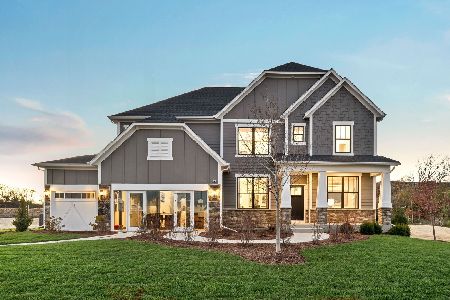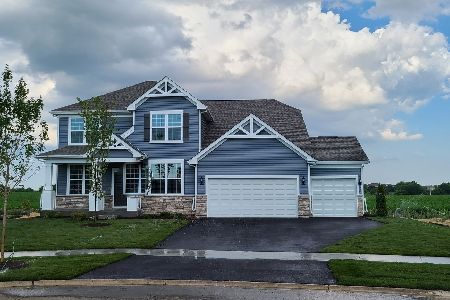11734 195th Street, Mokena, Illinois 60448
$263,000
|
Sold
|
|
| Status: | Closed |
| Sqft: | 1,705 |
| Cost/Sqft: | $161 |
| Beds: | 4 |
| Baths: | 3 |
| Year Built: | 1977 |
| Property Taxes: | $4,943 |
| Days On Market: | 2894 |
| Lot Size: | 0,60 |
Description
Sellers are still allowing it to be shown. Feel like you are in the country yet only minutes from downtown. This 4 bedroom, 3 full bath home sits on a private lot that is almost 3/4 acre. It has city water & sewer, mature trees, and is only 3 blocks from the middle schools, library, and parks. ALL BRAND NEW: Stainless Steel 4 piece kitchen appliances, furnace, all carpet, hot water heater, and sump pump. Enjoy the eat-in kitchen with tons of storage in the beautiful cabinets. All 4 bedrooms are large and a 2nd level den. Majority of the windows are newer, vinyl covered that tilt for easy cleaning. The outdoor wood deck is the length of the house, 42' plus is wired and reinforced for a hot tub to relax in this quiet backyard. The fire pit area and a shed are at the back of the deep lot. Come and make this rare find yours.
Property Specifics
| Single Family | |
| — | |
| Quad Level | |
| 1977 | |
| None | |
| — | |
| No | |
| 0.6 |
| Will | |
| Sunny Acres | |
| 0 / Not Applicable | |
| None | |
| Lake Michigan,Public | |
| Public Sewer | |
| 09878816 | |
| 1909071020370000 |
Nearby Schools
| NAME: | DISTRICT: | DISTANCE: | |
|---|---|---|---|
|
Grade School
Mokena Elementary School |
159 | — | |
|
Middle School
Mokena Junior High School |
159 | Not in DB | |
|
High School
Lincoln-way East High School |
210 | Not in DB | |
Property History
| DATE: | EVENT: | PRICE: | SOURCE: |
|---|---|---|---|
| 15 May, 2018 | Sold | $263,000 | MRED MLS |
| 18 Mar, 2018 | Under contract | $275,000 | MRED MLS |
| 9 Mar, 2018 | Listed for sale | $275,000 | MRED MLS |
Room Specifics
Total Bedrooms: 4
Bedrooms Above Ground: 4
Bedrooms Below Ground: 0
Dimensions: —
Floor Type: Carpet
Dimensions: —
Floor Type: Wood Laminate
Dimensions: —
Floor Type: Carpet
Full Bathrooms: 3
Bathroom Amenities: Double Sink
Bathroom in Basement: 0
Rooms: Den,Utility Room-Lower Level,Attic,Deck
Basement Description: Crawl
Other Specifics
| 2 | |
| Concrete Perimeter | |
| Concrete | |
| Deck | |
| — | |
| 76X304 | |
| Unfinished | |
| Full | |
| Hardwood Floors, Wood Laminate Floors | |
| Range, Microwave, Dishwasher, Refrigerator | |
| Not in DB | |
| Sidewalks, Street Lights, Street Paved | |
| — | |
| — | |
| Wood Burning |
Tax History
| Year | Property Taxes |
|---|---|
| 2018 | $4,943 |
Contact Agent
Nearby Similar Homes
Nearby Sold Comparables
Contact Agent
Listing Provided By
Baird & Warner

