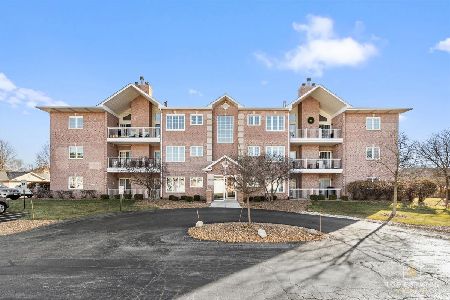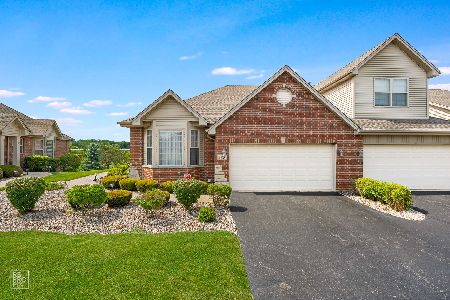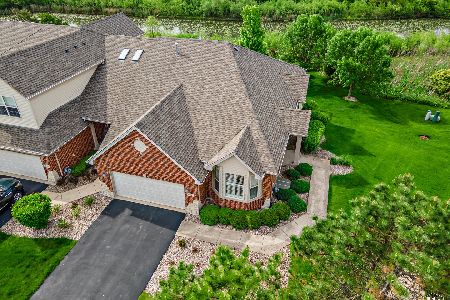11734 Imperial Lane, Orland Park, Illinois 60467
$354,000
|
Sold
|
|
| Status: | Closed |
| Sqft: | 2,827 |
| Cost/Sqft: | $123 |
| Beds: | 3 |
| Baths: | 3 |
| Year Built: | 2005 |
| Property Taxes: | $7,765 |
| Days On Market: | 1585 |
| Lot Size: | 0,00 |
Description
Enjoy the quiet, tree-lined location of this spacious 3br + loft town home. The brick exterior, 2-car garage, backyard & mature landscape allows this town home to live like a single family home. Almost 3,000 square feet of finished living space complete with a 1st-floor primary bedroom and a walkout finished basement! This home features an open floor plan with a 2-story family room, large deck off of kitchen and patio off of the walkout basement with private views overlooking the pond and wetlands! The updated kitchen showcases cherry cabinets, granite countertops, hardwood floors, and stainless steel appliances. The upper level has 2 bedrooms with Jack & Jill bath (each with private sinks) and a large loft. Updates include: Replaced Roof (2019), Deck was painted (2020), Front door painted (2020), Entire Home repainted (2021) and Driveway was re-sealed (2021). This is an amazing location in a sought-after neighborhood. Enjoy a convenient location close to the interstate, walking path to the train & nearby parks!
Property Specifics
| Condos/Townhomes | |
| 2 | |
| — | |
| 2005 | |
| Full,Walkout | |
| BOULDER | |
| Yes | |
| — |
| Cook | |
| — | |
| 190 / Monthly | |
| Insurance,Exterior Maintenance,Lawn Care,Snow Removal | |
| Lake Michigan | |
| Public Sewer | |
| 11239791 | |
| 27313070850000 |
Property History
| DATE: | EVENT: | PRICE: | SOURCE: |
|---|---|---|---|
| 17 Nov, 2021 | Sold | $354,000 | MRED MLS |
| 11 Oct, 2021 | Under contract | $349,000 | MRED MLS |
| 7 Oct, 2021 | Listed for sale | $349,000 | MRED MLS |





























Room Specifics
Total Bedrooms: 3
Bedrooms Above Ground: 3
Bedrooms Below Ground: 0
Dimensions: —
Floor Type: Carpet
Dimensions: —
Floor Type: Carpet
Full Bathrooms: 3
Bathroom Amenities: Whirlpool,Separate Shower
Bathroom in Basement: 0
Rooms: Loft,Recreation Room,Storage
Basement Description: Finished,Exterior Access,Bathroom Rough-In
Other Specifics
| 2 | |
| Concrete Perimeter | |
| Asphalt | |
| Deck, Patio | |
| Wetlands adjacent,Pond(s) | |
| 34X70X32X70 | |
| — | |
| Full | |
| Vaulted/Cathedral Ceilings, Skylight(s), Hardwood Floors, Wood Laminate Floors, First Floor Bedroom, First Floor Laundry, First Floor Full Bath, Storage | |
| Range, Microwave, Dishwasher, Refrigerator, Washer, Dryer, Stainless Steel Appliance(s) | |
| Not in DB | |
| — | |
| — | |
| — | |
| — |
Tax History
| Year | Property Taxes |
|---|---|
| 2021 | $7,765 |
Contact Agent
Nearby Similar Homes
Nearby Sold Comparables
Contact Agent
Listing Provided By
Dream Town Realty






