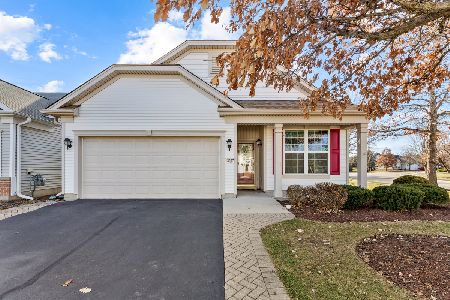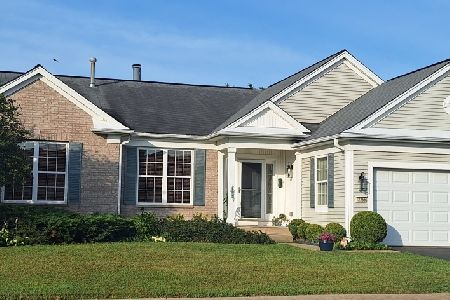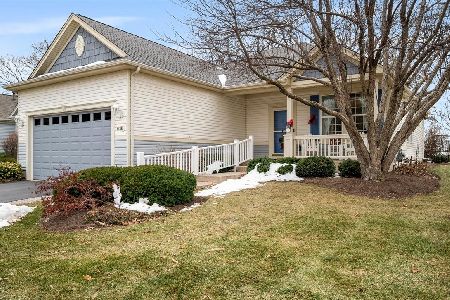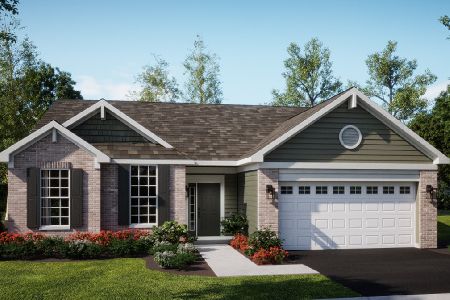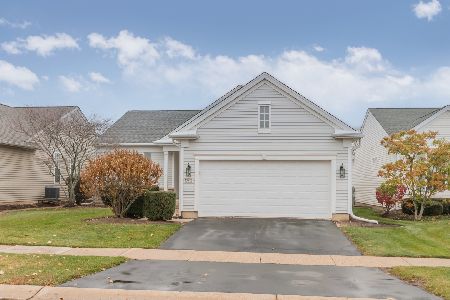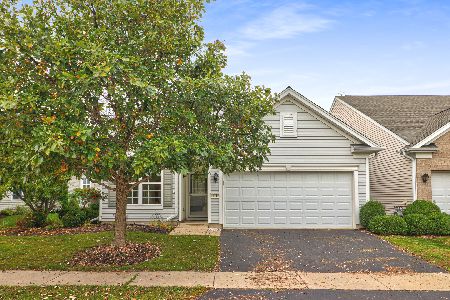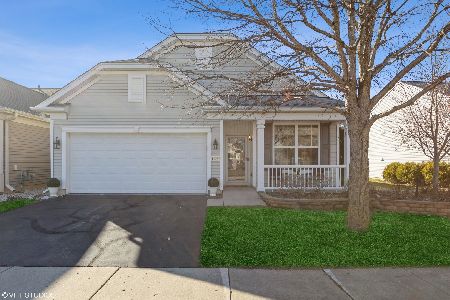11735 Wembley Drive, Huntley, Illinois 60142
$204,000
|
Sold
|
|
| Status: | Closed |
| Sqft: | 1,300 |
| Cost/Sqft: | $162 |
| Beds: | 2 |
| Baths: | 2 |
| Year Built: | 2006 |
| Property Taxes: | $3,024 |
| Days On Market: | 2740 |
| Lot Size: | 0,12 |
Description
YES! A SINGLE FAMILY York model at a GREAT PRICE? MOVE In READY? IMPECCABLE! 2 BED 2 BATH. NOTE: LOW TAXES! VERY COMFORTABLE & OPEN LAYOUT! Treyed Ceilings thru-out, Cherry Kitchen Cabinets & all new lite fixtures! Spacious Master bedroom w/room for king size bed, Spacious Master bath w/double vanity/2 Sinks, lg walk-in shower w/2 seats. Huge walk-in closet Master. Full 2nd bath! Custom Blinds stay. All appliances stay! Patio door to concrete patio & lovely yard w/nice view. Handicapped sidewalk accessible to front entrance & through garage w/ramp. (Over 55 Community) ENJOY the DEL WEBB Lifestyle... GORGEOUS CLUBHOUSE, W/ fitness center, walking paths, ponds, golf course, & Jamesons, Restaurant on site, plus Gorgeous in "ALL SEASONS".
Property Specifics
| Single Family | |
| — | |
| Ranch | |
| 2006 | |
| None | |
| YORK | |
| No | |
| 0.12 |
| Mc Henry | |
| Del Webb Sun City | |
| 135 / Monthly | |
| Clubhouse,Exercise Facilities,Pool,Scavenger | |
| Public | |
| Public Sewer | |
| 10024704 | |
| 1831402012 |
Nearby Schools
| NAME: | DISTRICT: | DISTANCE: | |
|---|---|---|---|
|
High School
Huntley High School |
158 | Not in DB | |
Property History
| DATE: | EVENT: | PRICE: | SOURCE: |
|---|---|---|---|
| 27 Jul, 2012 | Sold | $130,000 | MRED MLS |
| 29 Jun, 2012 | Under contract | $134,900 | MRED MLS |
| — | Last price change | $139,000 | MRED MLS |
| 27 Mar, 2012 | Listed for sale | $139,000 | MRED MLS |
| 19 Oct, 2018 | Sold | $204,000 | MRED MLS |
| 3 Oct, 2018 | Under contract | $209,975 | MRED MLS |
| — | Last price change | $212,500 | MRED MLS |
| 20 Jul, 2018 | Listed for sale | $212,500 | MRED MLS |
| 8 Dec, 2021 | Sold | $234,000 | MRED MLS |
| 23 Oct, 2021 | Under contract | $239,900 | MRED MLS |
| 14 Oct, 2021 | Listed for sale | $239,900 | MRED MLS |
Room Specifics
Total Bedrooms: 2
Bedrooms Above Ground: 2
Bedrooms Below Ground: 0
Dimensions: —
Floor Type: Carpet
Full Bathrooms: 2
Bathroom Amenities: Separate Shower,Double Sink
Bathroom in Basement: 0
Rooms: No additional rooms
Basement Description: None
Other Specifics
| 2 | |
| Concrete Perimeter | |
| Asphalt | |
| Patio, Storms/Screens | |
| Landscaped | |
| 53X108X45X108 | |
| Unfinished | |
| Full | |
| First Floor Bedroom, First Floor Laundry, First Floor Full Bath | |
| Range, Microwave, Dishwasher, Refrigerator, Washer, Dryer, Disposal | |
| Not in DB | |
| Clubhouse, Pool, Tennis Courts, Street Paved | |
| — | |
| — | |
| — |
Tax History
| Year | Property Taxes |
|---|---|
| 2012 | $3,345 |
| 2018 | $3,024 |
| 2021 | $4,890 |
Contact Agent
Nearby Similar Homes
Nearby Sold Comparables
Contact Agent
Listing Provided By
RE/MAX Unlimited Northwest

