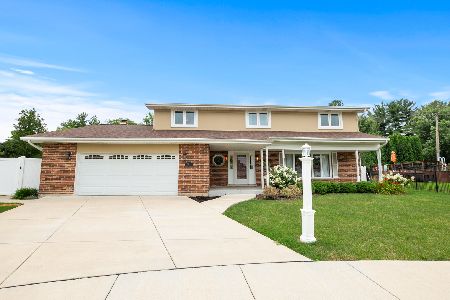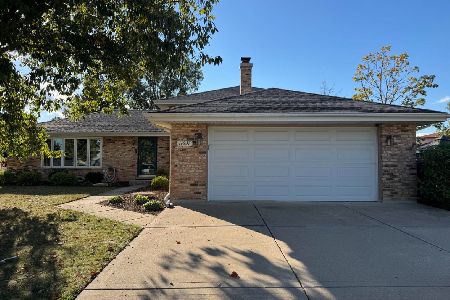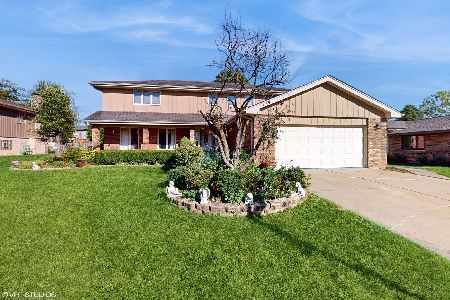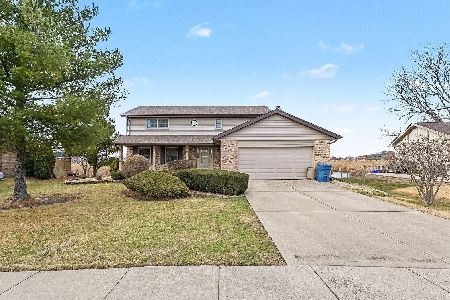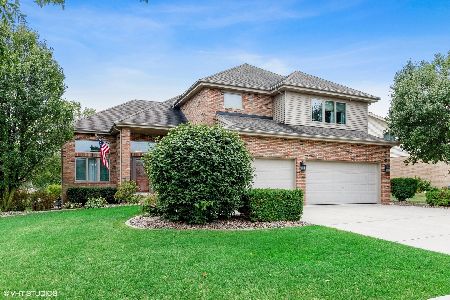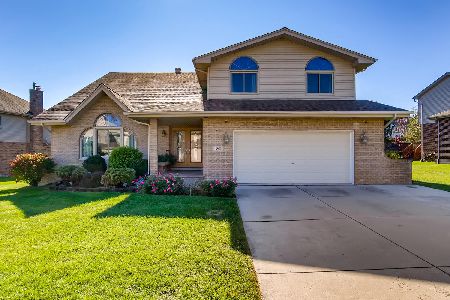11736 Long Run Drive, Orland Park, Illinois 60467
$415,000
|
Sold
|
|
| Status: | Closed |
| Sqft: | 2,482 |
| Cost/Sqft: | $167 |
| Beds: | 5 |
| Baths: | 3 |
| Year Built: | 2005 |
| Property Taxes: | $7,733 |
| Days On Market: | 4204 |
| Lot Size: | 0,00 |
Description
Immaculate, light filled newer home built to perfection in a premium location across from park & lake. Gracious 2 story foyer leading to living rm, dining rm, eat-in kitchen complete w/granite, gourmet appls, center island. Cozy family rm w/brick fireplace, hardwood floors, full bsmt. Master suite w/vaulted ceiling, walk-in closet, marble bath, 4 addtnl bedrms. Spacious deck overlooking prof landscaped private yard.
Property Specifics
| Single Family | |
| — | |
| Traditional | |
| 2005 | |
| Full | |
| — | |
| No | |
| — |
| Cook | |
| — | |
| 0 / Not Applicable | |
| None | |
| Lake Michigan | |
| Public Sewer | |
| 08674386 | |
| 27063140020000 |
Property History
| DATE: | EVENT: | PRICE: | SOURCE: |
|---|---|---|---|
| 8 Aug, 2014 | Sold | $415,000 | MRED MLS |
| 22 Jul, 2014 | Under contract | $415,000 | MRED MLS |
| 16 Jul, 2014 | Listed for sale | $415,000 | MRED MLS |
Room Specifics
Total Bedrooms: 5
Bedrooms Above Ground: 5
Bedrooms Below Ground: 0
Dimensions: —
Floor Type: Hardwood
Dimensions: —
Floor Type: Hardwood
Dimensions: —
Floor Type: Carpet
Dimensions: —
Floor Type: —
Full Bathrooms: 3
Bathroom Amenities: Whirlpool,Separate Shower,Double Sink,Full Body Spray Shower
Bathroom in Basement: 0
Rooms: Bedroom 5,Foyer
Basement Description: Unfinished
Other Specifics
| 2 | |
| — | |
| Concrete | |
| Deck, Storms/Screens | |
| Landscaped,Park Adjacent | |
| 57 X 125 X 73 X 125 | |
| — | |
| Full | |
| Vaulted/Cathedral Ceilings, Hardwood Floors, First Floor Laundry | |
| — | |
| Not in DB | |
| Street Paved | |
| — | |
| — | |
| Wood Burning |
Tax History
| Year | Property Taxes |
|---|---|
| 2014 | $7,733 |
Contact Agent
Nearby Similar Homes
Nearby Sold Comparables
Contact Agent
Listing Provided By
HOME MAX Properties

