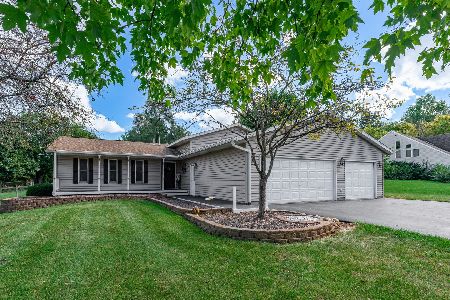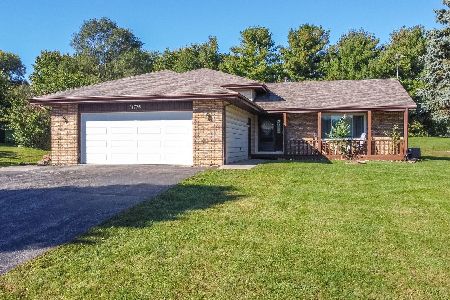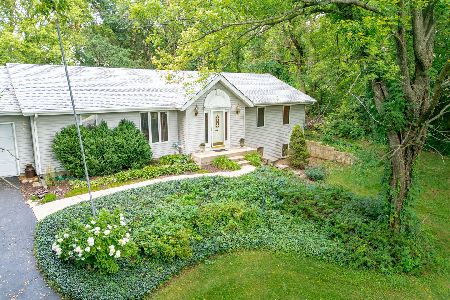11739 Chatt Drive, Roscoe, Illinois 61073
$265,000
|
Sold
|
|
| Status: | Closed |
| Sqft: | 2,044 |
| Cost/Sqft: | $125 |
| Beds: | 3 |
| Baths: | 3 |
| Year Built: | 2000 |
| Property Taxes: | $6,539 |
| Days On Market: | 1659 |
| Lot Size: | 0,73 |
Description
SHARP RANCH! This 5 bedroom ranch is located in the highly sought after Ledges Subdivision! Spacious foyer greets you into this open flow floor plan that fitstoday's lifestyle perfectly. Great room has volume, cathedral ceilings, oversized windows flanking the brick fireplace allowing natural light to stream in! Combined Kitchen/Diningarea overlooks huge deck & back yard! Formal dining room could also be used as main floor home office. First floor laundry center includes utility sink & plenty of work space. Main bedroom suite has large walk in closet & full bathroom! 2 additional bedrooms on the main level. Finished lower level expands the finished living space and features partial exposure for egress and light. Rec room has new carpet and there are an additional 2 bedrooms! Outside you will enjoy .73 of an acre yard, expansive deck and storage shed, allocated in the Roscoe/Hononegah School District. Updates include: Roof 2021/Water Heater 2020/Kitchen appliances include Microwave 2019/Dishwasher 2021/Refrigerator2018.
Property Specifics
| Single Family | |
| — | |
| — | |
| 2000 | |
| Full | |
| — | |
| No | |
| 0.73 |
| Winnebago | |
| — | |
| — / Not Applicable | |
| None | |
| Private Well | |
| Septic-Private | |
| 11147210 | |
| 0427477001 |
Nearby Schools
| NAME: | DISTRICT: | DISTANCE: | |
|---|---|---|---|
|
Grade School
Ledgewood Elementary School |
131 | — | |
|
Middle School
Kinnikinnick Middle School |
131 | Not in DB | |
|
High School
Hononegah High School |
207 | Not in DB | |
Property History
| DATE: | EVENT: | PRICE: | SOURCE: |
|---|---|---|---|
| 12 Aug, 2021 | Sold | $265,000 | MRED MLS |
| 9 Jul, 2021 | Under contract | $254,900 | MRED MLS |
| 7 Jul, 2021 | Listed for sale | $254,900 | MRED MLS |
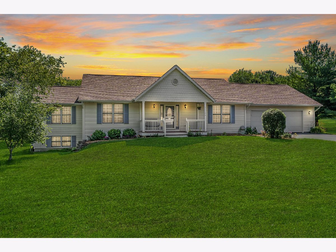
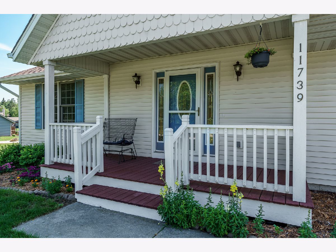
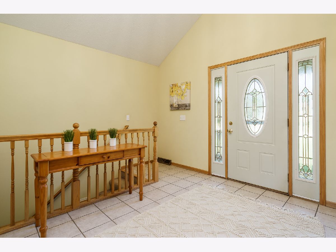
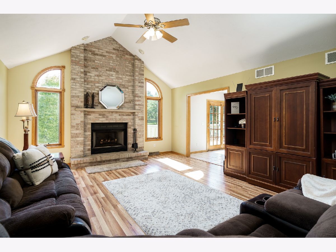
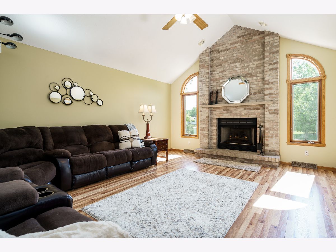
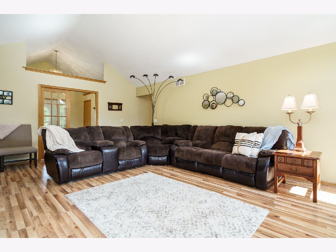
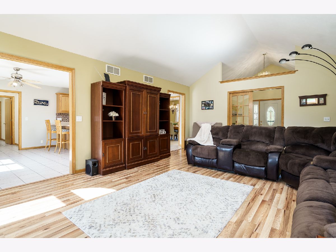
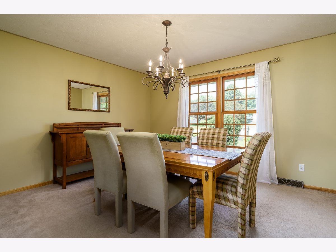
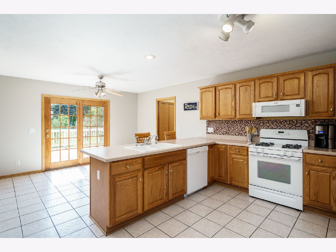
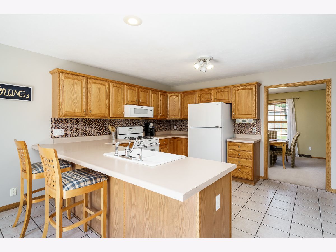
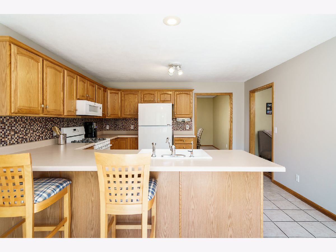
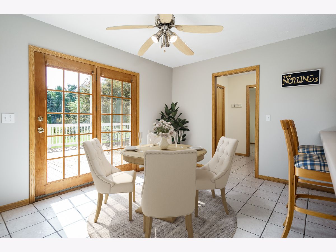
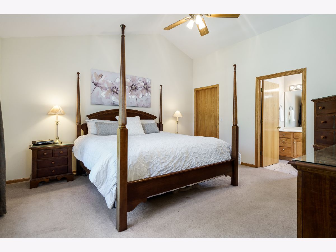
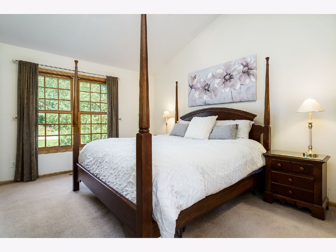
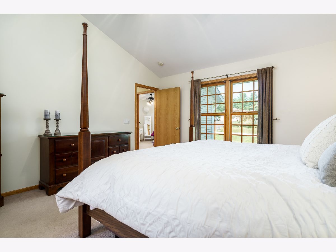
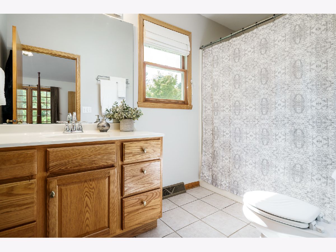
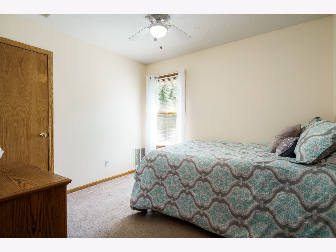
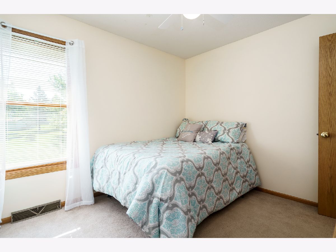
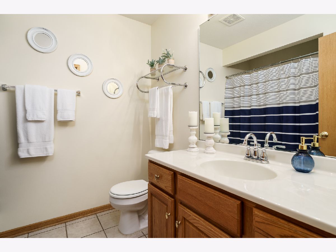
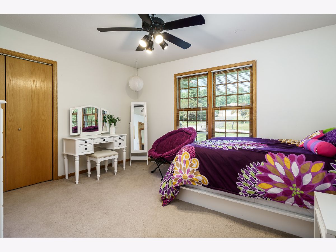
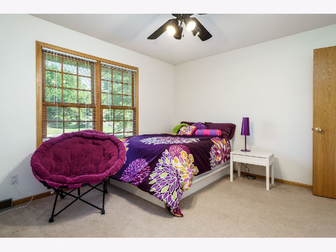
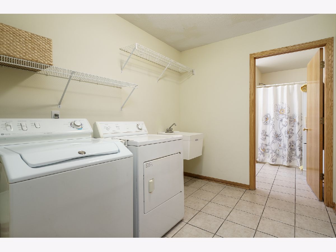
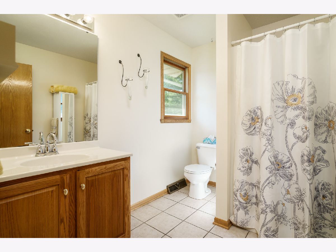
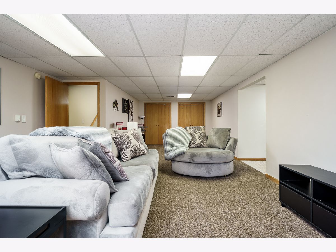
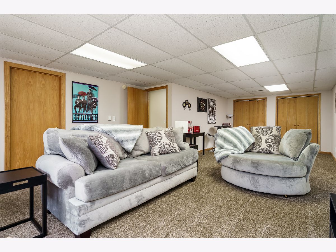
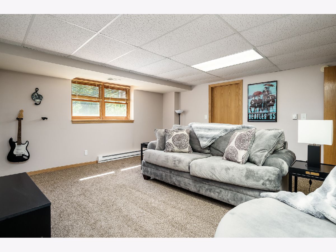
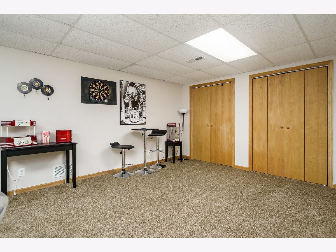
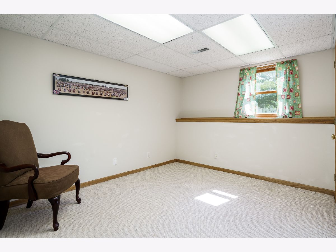
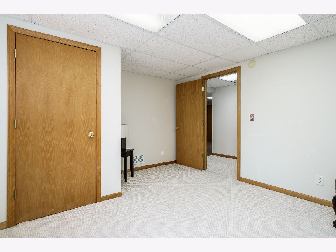
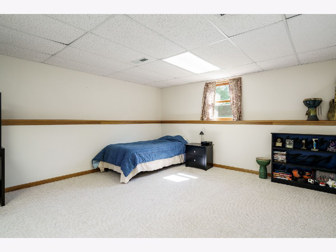
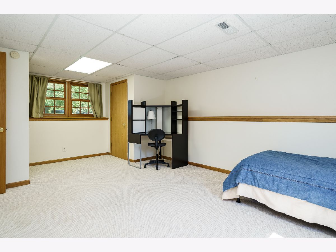
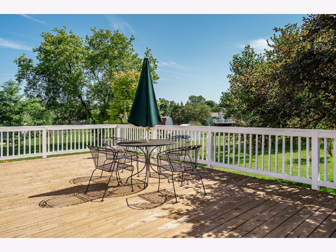
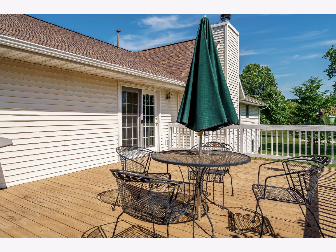
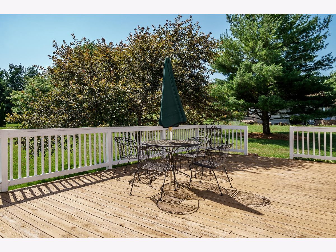
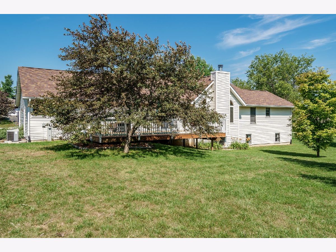
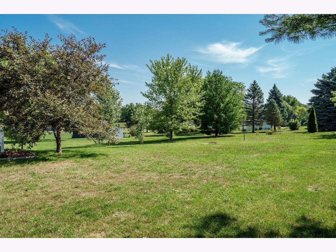
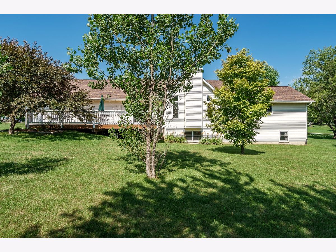
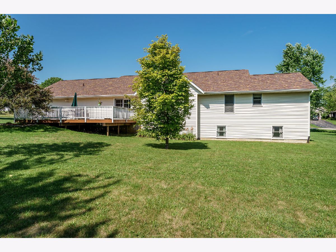
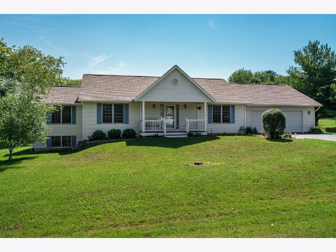
Room Specifics
Total Bedrooms: 5
Bedrooms Above Ground: 3
Bedrooms Below Ground: 2
Dimensions: —
Floor Type: —
Dimensions: —
Floor Type: —
Dimensions: —
Floor Type: —
Dimensions: —
Floor Type: —
Full Bathrooms: 3
Bathroom Amenities: —
Bathroom in Basement: 0
Rooms: Bedroom 5,Eating Area,Foyer,Recreation Room
Basement Description: Partially Finished
Other Specifics
| 2 | |
| — | |
| — | |
| — | |
| — | |
| 148X111X175X224 | |
| — | |
| Full | |
| — | |
| — | |
| Not in DB | |
| — | |
| — | |
| — | |
| — |
Tax History
| Year | Property Taxes |
|---|---|
| 2021 | $6,539 |
Contact Agent
Nearby Similar Homes
Nearby Sold Comparables
Contact Agent
Listing Provided By
Century 21 Affiliated

