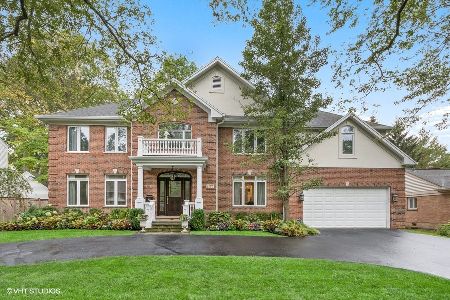1174 Beech Lane, Highland Park, Illinois 60035
$620,000
|
Sold
|
|
| Status: | Closed |
| Sqft: | 2,826 |
| Cost/Sqft: | $230 |
| Beds: | 3 |
| Baths: | 4 |
| Year Built: | — |
| Property Taxes: | $11,743 |
| Days On Market: | 4604 |
| Lot Size: | 0,15 |
Description
Totally gutted in 2002, incredibly charmg 3 BR home is situated on gorg prvt lane in E Highland Park. Open flr plan*form LR w/FP*sep DR*Stunning Kit w/SS appls, granite cntrs, cherry cabs*1st flr Office*Beaut FR addt (2006) w/vault ceilg*Huge scrnd Porch*Mstr w/FP, Sitting Rm, His/hers Bths* 3rd flr FR, 2 Jack & Jill Brs*Lannon stone Patio*Prvt yd w/mature trees*Full, fin Bsmt*Exc HP School Dist 112/113. Perfection!
Property Specifics
| Single Family | |
| — | |
| — | |
| — | |
| Full | |
| CUSTOM | |
| No | |
| 0.15 |
| Lake | |
| — | |
| 90 / Annual | |
| Other | |
| Lake Michigan | |
| Public Sewer | |
| 08374486 | |
| 16253010140000 |
Nearby Schools
| NAME: | DISTRICT: | DISTANCE: | |
|---|---|---|---|
|
Grade School
Ravinia Elementary School |
112 | — | |
|
Middle School
Edgewood Middle School |
112 | Not in DB | |
|
High School
Highland Park High School |
113 | Not in DB | |
Property History
| DATE: | EVENT: | PRICE: | SOURCE: |
|---|---|---|---|
| 24 Sep, 2013 | Sold | $620,000 | MRED MLS |
| 15 Aug, 2013 | Under contract | $649,900 | MRED MLS |
| — | Last price change | $679,000 | MRED MLS |
| 18 Jun, 2013 | Listed for sale | $699,000 | MRED MLS |
| 25 Mar, 2016 | Sold | $675,000 | MRED MLS |
| 16 Feb, 2016 | Under contract | $699,000 | MRED MLS |
| — | Last price change | $725,000 | MRED MLS |
| 18 Jan, 2016 | Listed for sale | $725,000 | MRED MLS |
| 26 Apr, 2019 | Sold | $680,000 | MRED MLS |
| 4 Mar, 2019 | Under contract | $714,000 | MRED MLS |
| 2 Mar, 2019 | Listed for sale | $714,000 | MRED MLS |
Room Specifics
Total Bedrooms: 3
Bedrooms Above Ground: 3
Bedrooms Below Ground: 0
Dimensions: —
Floor Type: Hardwood
Dimensions: —
Floor Type: Hardwood
Full Bathrooms: 4
Bathroom Amenities: Separate Shower,Double Sink
Bathroom in Basement: 0
Rooms: Den,Office,Screened Porch,Sitting Room
Basement Description: Finished
Other Specifics
| 2 | |
| Concrete Perimeter | |
| Asphalt | |
| Patio, Porch Screened | |
| — | |
| 45X131X59X133 | |
| — | |
| Full | |
| Hardwood Floors, Second Floor Laundry | |
| Double Oven, Microwave, Dishwasher, Refrigerator, Washer, Dryer, Disposal, Stainless Steel Appliance(s) | |
| Not in DB | |
| Street Paved | |
| — | |
| — | |
| Wood Burning, Gas Log, Gas Starter |
Tax History
| Year | Property Taxes |
|---|---|
| 2013 | $11,743 |
| 2016 | $12,265 |
| 2019 | $16,293 |
Contact Agent
Nearby Similar Homes
Nearby Sold Comparables
Contact Agent
Listing Provided By
Coldwell Banker Residential









