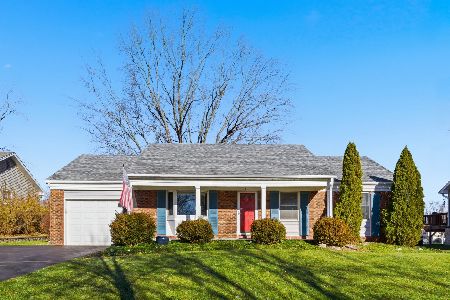1174 Dayton Road, Buffalo Grove, Illinois 60089
$370,000
|
Sold
|
|
| Status: | Closed |
| Sqft: | 2,142 |
| Cost/Sqft: | $180 |
| Beds: | 4 |
| Baths: | 3 |
| Year Built: | 1978 |
| Property Taxes: | $10,650 |
| Days On Market: | 2934 |
| Lot Size: | 0,18 |
Description
Amazing Value for this 4BR home situated in the popular Devonshire subdivision* Beautiful entry greets you and offers great open floor plan* Spacious living room & dining room with vaulted ceiling* The living room has an expansive wall of windows that let the sun shine in* Eat-in kitchen with white cabinetry, stainless steel appliances and custom backsplash overlooks cozy family room w/brick-framed fireplace, gorgeous, hand crafted wood oak walls & sliders to great yard* Large master bedroom with FP & a private bathroom with NEW vanity & tons of closet space* Three additional bedrooms, each generously sized* Update 2nd floor bath* The finished basement offers laundry area, room for recreation & great storage space* Great yard with wood deck & aggregate patio complete this great value* Windows 10 years NEW* Living Room/Dining Room carpet 5 years NEW* Alarm system* State of the art lawn sprinkler system NEW 2017* 2 sump pumps* WELCOME HOME!
Property Specifics
| Single Family | |
| — | |
| Contemporary | |
| 1978 | |
| Partial | |
| BERWYN | |
| No | |
| 0.18 |
| Lake | |
| Devonshire | |
| 0 / Not Applicable | |
| None | |
| Lake Michigan | |
| Public Sewer | |
| 09830852 | |
| 15293060050000 |
Nearby Schools
| NAME: | DISTRICT: | DISTANCE: | |
|---|---|---|---|
|
Grade School
Prairie Elementary School |
96 | — | |
|
Middle School
Twin Groves Middle School |
96 | Not in DB | |
|
High School
Adlai E Stevenson High School |
125 | Not in DB | |
Property History
| DATE: | EVENT: | PRICE: | SOURCE: |
|---|---|---|---|
| 9 Apr, 2018 | Sold | $370,000 | MRED MLS |
| 25 Feb, 2018 | Under contract | $385,000 | MRED MLS |
| 11 Jan, 2018 | Listed for sale | $385,000 | MRED MLS |
Room Specifics
Total Bedrooms: 4
Bedrooms Above Ground: 4
Bedrooms Below Ground: 0
Dimensions: —
Floor Type: Carpet
Dimensions: —
Floor Type: Carpet
Dimensions: —
Floor Type: Carpet
Full Bathrooms: 3
Bathroom Amenities: Soaking Tub
Bathroom in Basement: 0
Rooms: Recreation Room,Storage,Foyer
Basement Description: Partially Finished
Other Specifics
| 2 | |
| Concrete Perimeter | |
| Asphalt | |
| Deck, Patio, Storms/Screens | |
| Corner Lot,Irregular Lot,Landscaped | |
| 96X57X100X30X29X69 | |
| — | |
| Full | |
| Vaulted/Cathedral Ceilings, Wood Laminate Floors | |
| Range, Microwave, Dishwasher, Refrigerator, Washer, Dryer, Disposal | |
| Not in DB | |
| Park, Curbs, Sidewalks, Street Lights, Street Paved | |
| — | |
| — | |
| Wood Burning |
Tax History
| Year | Property Taxes |
|---|---|
| 2018 | $10,650 |
Contact Agent
Nearby Similar Homes
Nearby Sold Comparables
Contact Agent
Listing Provided By
@properties









