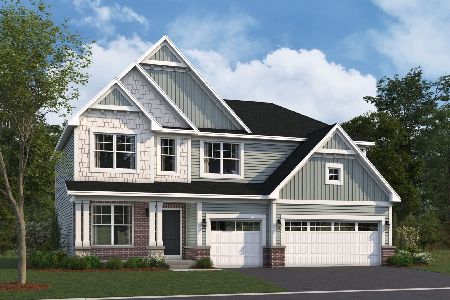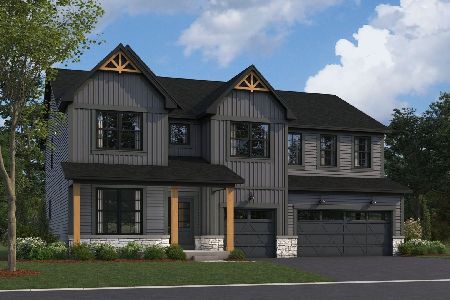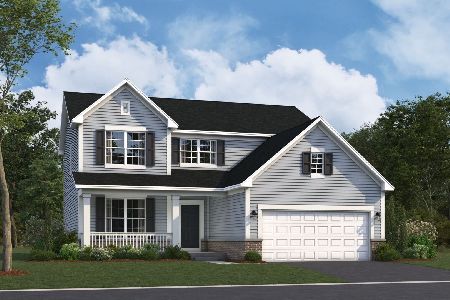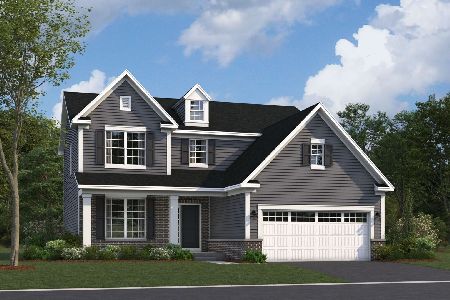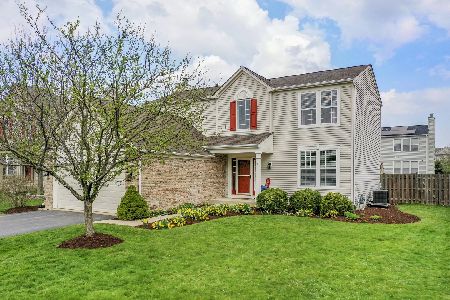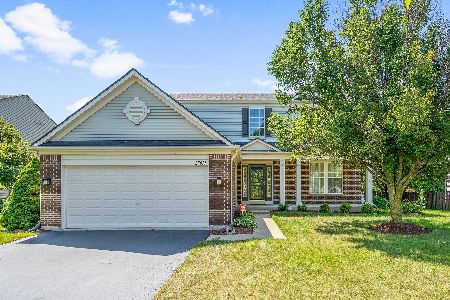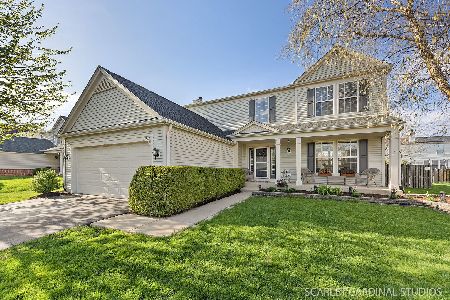11740 Glenn Circle, Plainfield, Illinois 60585
$255,000
|
Sold
|
|
| Status: | Closed |
| Sqft: | 1,766 |
| Cost/Sqft: | $147 |
| Beds: | 3 |
| Baths: | 3 |
| Year Built: | 2003 |
| Property Taxes: | $5,791 |
| Days On Market: | 2551 |
| Lot Size: | 0,21 |
Description
Wonderful 3 Bedroom, 2.1 Bath home in Auburn Lakes Subdivision. Well maintained home featuring Eat-in Kitchen area, Center Island kitchen, and separate Dining room. Open Floor plan, Master suite with private bath and shower, and a large family room. Maintenance free exterior, 2 year old roof, fenced yard, and 2 attached deep garages. Close to shopping, park, and interstate highways.
Property Specifics
| Single Family | |
| — | |
| — | |
| 2003 | |
| Full | |
| — | |
| No | |
| 0.21 |
| Will | |
| Auburn Lakes | |
| 330 / Annual | |
| None | |
| Public | |
| Public Sewer | |
| 10298496 | |
| 0701204120210000 |
Nearby Schools
| NAME: | DISTRICT: | DISTANCE: | |
|---|---|---|---|
|
Grade School
Grande Park Elementary School |
308 | — | |
|
Middle School
Murphy Junior High School |
308 | Not in DB | |
|
High School
Oswego East High School |
308 | Not in DB | |
Property History
| DATE: | EVENT: | PRICE: | SOURCE: |
|---|---|---|---|
| 10 Jun, 2019 | Sold | $255,000 | MRED MLS |
| 1 Apr, 2019 | Under contract | $259,000 | MRED MLS |
| — | Last price change | $265,000 | MRED MLS |
| 6 Mar, 2019 | Listed for sale | $265,000 | MRED MLS |
Room Specifics
Total Bedrooms: 3
Bedrooms Above Ground: 3
Bedrooms Below Ground: 0
Dimensions: —
Floor Type: Carpet
Dimensions: —
Floor Type: Carpet
Full Bathrooms: 3
Bathroom Amenities: Separate Shower
Bathroom in Basement: 0
Rooms: No additional rooms
Basement Description: Unfinished
Other Specifics
| 2 | |
| Concrete Perimeter | |
| Asphalt | |
| Patio | |
| — | |
| 75X120 | |
| — | |
| Full | |
| First Floor Laundry, Walk-In Closet(s) | |
| Range, Dishwasher, Refrigerator, Washer, Dryer, Disposal | |
| Not in DB | |
| Sidewalks, Street Lights, Street Paved | |
| — | |
| — | |
| — |
Tax History
| Year | Property Taxes |
|---|---|
| 2019 | $5,791 |
Contact Agent
Nearby Similar Homes
Nearby Sold Comparables
Contact Agent
Listing Provided By
Best Realty Group Inc.

